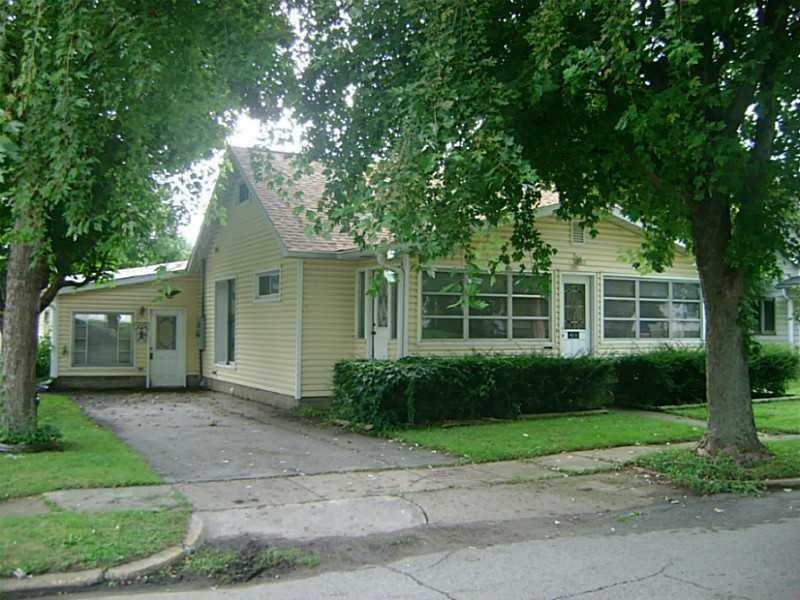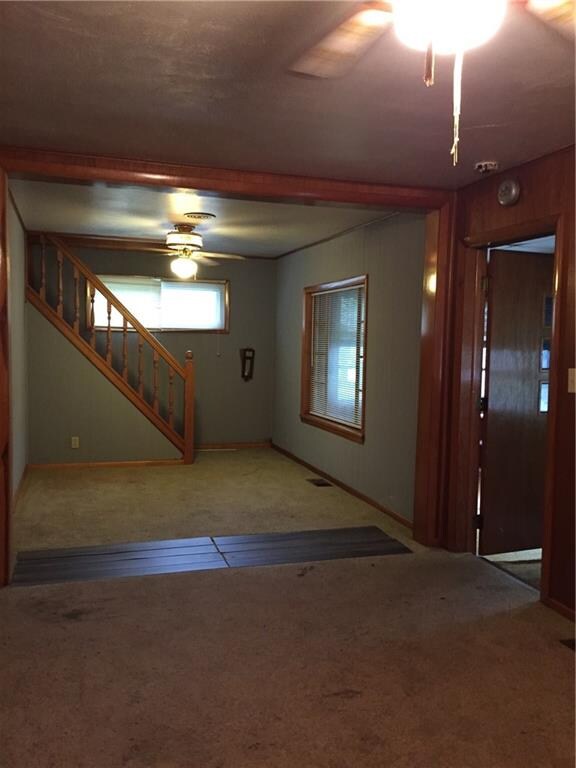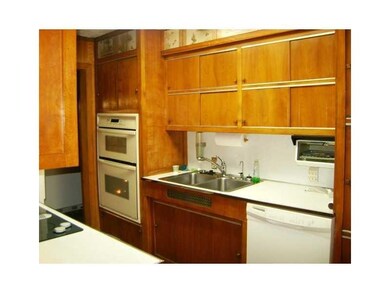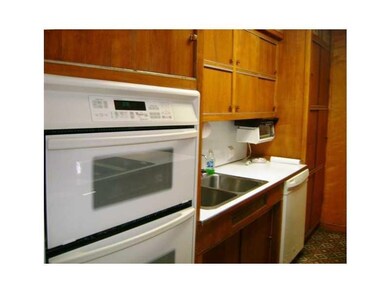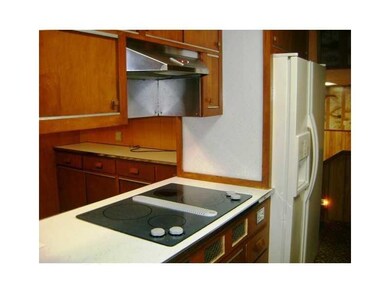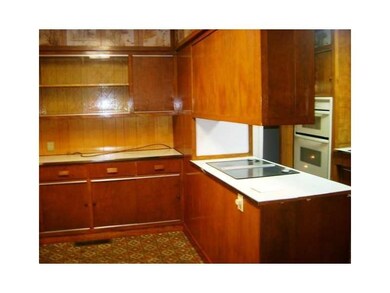
418 N Jefferson St Knightstown, IN 46148
Highlights
- Traditional Architecture
- Main Floor Bedroom
- Storm Windows
- Wood Flooring
- 3 Car Attached Garage
- Forced Air Heating and Cooling System
About This Home
As of October 2019Great Home for a large family. Previous owners lived in home for 67 years,some newer windows, siding, roof, soffit, gutters, leaf shield, 23x6 sun porch. Hardwoods under living room 2nd bedroom & possibly master bedroom. The upstairs has a 25x14 room, could be a 4th bedroom, rec/room etc, currently has plywood as the floor covering. Beautiful hardwoods on the other 2 rooms upstairs. The washer & dryer was in the bathroom, 12x6 office area could be the laundry room. Seller has never lived in the home. Has been a rental for 4 yrs. Home being sold as is.
Last Agent to Sell the Property
Berkshire Hathaway Home License #RB14041807 Listed on: 08/22/2019

Home Details
Home Type
- Single Family
Est. Annual Taxes
- $1,004
Year Built
- Built in 1945
Lot Details
- 7,841 Sq Ft Lot
Parking
- 3 Car Attached Garage
- Gravel Driveway
Home Design
- Traditional Architecture
- Block Foundation
- Vinyl Siding
Interior Spaces
- 1.5-Story Property
- Electric Fireplace
- Vinyl Clad Windows
- Aluminum Window Frames
- Window Screens
- Family Room with Fireplace
- Wood Flooring
- Attic Access Panel
Kitchen
- Oven
- Electric Cooktop
- Range Hood
- Microwave
- Dishwasher
Bedrooms and Bathrooms
- 3 Bedrooms
- Main Floor Bedroom
Unfinished Basement
- Sump Pump
- Crawl Space
Home Security
- Storm Windows
- Fire and Smoke Detector
Utilities
- Forced Air Heating and Cooling System
- Heating System Uses Gas
- Gas Water Heater
Listing and Financial Details
- Assessor Parcel Number 331633221215000030
Ownership History
Purchase Details
Home Financials for this Owner
Home Financials are based on the most recent Mortgage that was taken out on this home.Purchase Details
Home Financials for this Owner
Home Financials are based on the most recent Mortgage that was taken out on this home.Similar Homes in Knightstown, IN
Home Values in the Area
Average Home Value in this Area
Purchase History
| Date | Type | Sale Price | Title Company |
|---|---|---|---|
| Warranty Deed | $78,900 | First American Title Co | |
| Warranty Deed | -- | None Available |
Mortgage History
| Date | Status | Loan Amount | Loan Type |
|---|---|---|---|
| Open | $82,881 | New Conventional | |
| Closed | $79,696 | New Conventional |
Property History
| Date | Event | Price | Change | Sq Ft Price |
|---|---|---|---|---|
| 10/22/2019 10/22/19 | Sold | $78,900 | +5.3% | $28 / Sq Ft |
| 09/05/2019 09/05/19 | Pending | -- | -- | -- |
| 08/22/2019 08/22/19 | For Sale | $74,900 | +8.2% | $26 / Sq Ft |
| 02/27/2015 02/27/15 | Sold | $69,240 | -13.3% | $25 / Sq Ft |
| 02/19/2015 02/19/15 | Pending | -- | -- | -- |
| 08/21/2014 08/21/14 | For Sale | $79,900 | -- | $29 / Sq Ft |
Tax History Compared to Growth
Tax History
| Year | Tax Paid | Tax Assessment Tax Assessment Total Assessment is a certain percentage of the fair market value that is determined by local assessors to be the total taxable value of land and additions on the property. | Land | Improvement |
|---|---|---|---|---|
| 2024 | $930 | $101,800 | $19,900 | $81,900 |
| 2023 | $710 | $87,700 | $19,900 | $67,800 |
| 2022 | $649 | $82,500 | $17,800 | $64,700 |
| 2021 | $507 | $74,700 | $17,800 | $56,900 |
| 2020 | $531 | $74,600 | $17,800 | $56,800 |
| 2019 | $512 | $49,300 | $17,800 | $31,500 |
| 2018 | $1,005 | $48,700 | $17,800 | $30,900 |
| 2017 | $936 | $45,300 | $17,800 | $27,500 |
| 2016 | $1,722 | $84,000 | $17,300 | $66,700 |
| 2014 | $296 | $85,200 | $17,300 | $67,900 |
| 2013 | $296 | $82,900 | $17,500 | $65,400 |
Agents Affiliated with this Home
-
Tammy Springman
T
Seller's Agent in 2019
Tammy Springman
Berkshire Hathaway Home
(317) 908-5931
20 in this area
42 Total Sales
-
Irene Helton
I
Buyer's Agent in 2019
Irene Helton
Carpenter, REALTORS®
(317) 714-3084
8 Total Sales
Map
Source: MIBOR Broker Listing Cooperative®
MLS Number: MBR21663465
APN: 33-16-33-221-215.000-030
