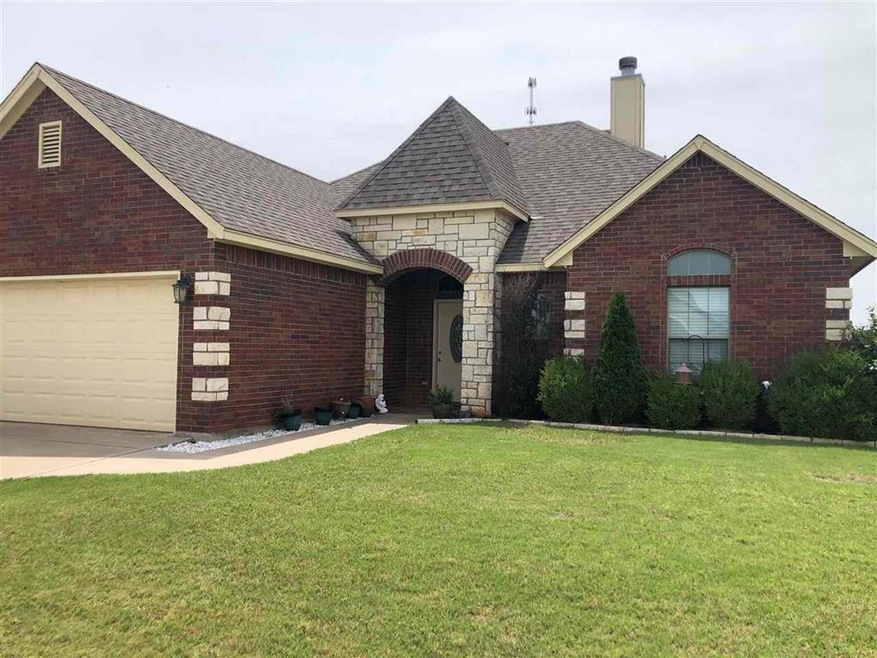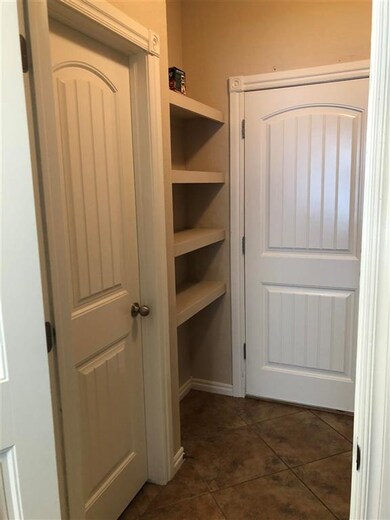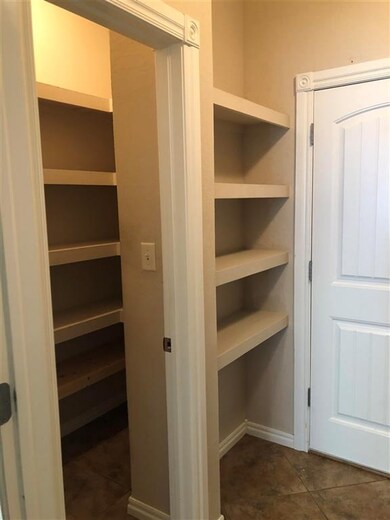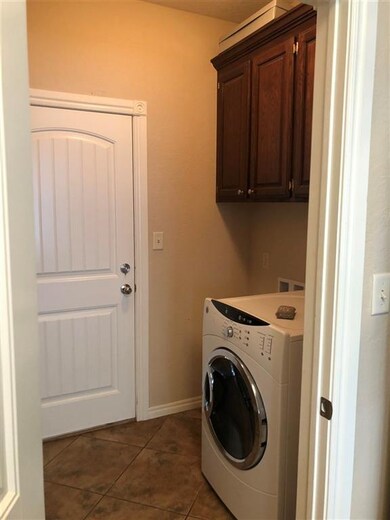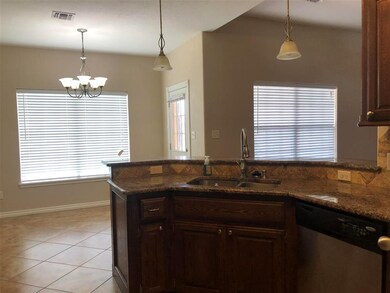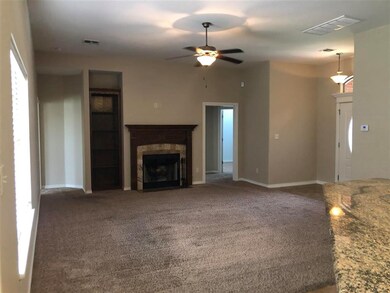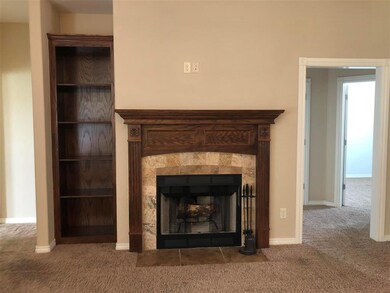
Highlights
- Whirlpool Bathtub
- Corner Lot
- Covered patio or porch
- Cache Primary Elementary School Rated A-
- Granite Countertops
- Double Pane Windows
About This Home
As of August 2023Gorgeous corner-lot, affordable, 3 bedroom, 2 bath, brick home with white stone accents. Special features include granite countertops, new paint throughout, beautiful stained wood cabinetry and built-ins, whirlpool tub, spacious master closet, walk-in pantry, pristine garage, storm cellar, large storage shed, ADT security system, and A/C is only 2 yrs old. Built in 2010. 15 minutes from Ft Sill, close to all schools in the Cache district. Call Jill at 580-335-1764 to see!
Home Details
Home Type
- Single Family
Est. Annual Taxes
- $1,998
Lot Details
- Lot Dimensions are 70 x 129
- Wood Fence
- Corner Lot
Home Design
- Brick Veneer
- Slab Foundation
- Composition Roof
Interior Spaces
- 1,600 Sq Ft Home
- 1-Story Property
- Ceiling height between 8 to 10 feet
- Ceiling Fan
- Wood Burning Fireplace
- Double Pane Windows
- Combination Kitchen and Dining Room
- Utility Room
- Dryer
Kitchen
- Oven or Range
- Microwave
- Dishwasher
- Granite Countertops
- Disposal
Flooring
- Carpet
- Ceramic Tile
Bedrooms and Bathrooms
- 3 Bedrooms
- Walk-In Closet
- 2 Bathrooms
- Whirlpool Bathtub
Home Security
- Home Security System
- Fire and Smoke Detector
Parking
- 2 Car Garage
- Garage Door Opener
Outdoor Features
- Covered patio or porch
- Storage Shed
- Storm Cellar or Shelter
Utilities
- Central Air
- Heating Available
- Electric Water Heater
Community Details
- Built by CrossTimbers
Listing and Financial Details
- Homestead Exemption
Ownership History
Purchase Details
Home Financials for this Owner
Home Financials are based on the most recent Mortgage that was taken out on this home.Purchase Details
Home Financials for this Owner
Home Financials are based on the most recent Mortgage that was taken out on this home.Purchase Details
Purchase Details
Purchase Details
Purchase Details
Home Financials for this Owner
Home Financials are based on the most recent Mortgage that was taken out on this home.Purchase Details
Similar Homes in Cache, OK
Home Values in the Area
Average Home Value in this Area
Purchase History
| Date | Type | Sale Price | Title Company |
|---|---|---|---|
| Warranty Deed | $225,000 | Title & Closing | |
| Warranty Deed | $190,000 | Sovereign Title Services | |
| Quit Claim Deed | -- | Sovereigh Title Serbices | |
| Warranty Deed | $165,500 | -- | |
| Interfamily Deed Transfer | -- | None Available | |
| Warranty Deed | $158,500 | -- | |
| Joint Tenancy Deed | $168,000 | -- |
Mortgage History
| Date | Status | Loan Amount | Loan Type |
|---|---|---|---|
| Open | $240,396 | VA | |
| Closed | $229,837 | VA | |
| Previous Owner | $194,370 | New Conventional | |
| Previous Owner | $211,954 | Construction | |
| Previous Owner | $161,907 | New Conventional | |
| Previous Owner | $109,768 | Construction | |
| Previous Owner | $82,500 | New Conventional |
Property History
| Date | Event | Price | Change | Sq Ft Price |
|---|---|---|---|---|
| 08/14/2023 08/14/23 | Sold | $225,000 | 0.0% | $141 / Sq Ft |
| 07/16/2023 07/16/23 | Pending | -- | -- | -- |
| 06/30/2023 06/30/23 | For Sale | $225,000 | +18.4% | $141 / Sq Ft |
| 08/09/2021 08/09/21 | Sold | $190,000 | -2.6% | $119 / Sq Ft |
| 06/16/2021 06/16/21 | Pending | -- | -- | -- |
| 06/11/2021 06/11/21 | For Sale | $195,000 | -- | $122 / Sq Ft |
Tax History Compared to Growth
Tax History
| Year | Tax Paid | Tax Assessment Tax Assessment Total Assessment is a certain percentage of the fair market value that is determined by local assessors to be the total taxable value of land and additions on the property. | Land | Improvement |
|---|---|---|---|---|
| 2024 | $2,716 | $25,173 | $3,938 | $21,235 |
| 2023 | $2,716 | $21,202 | $2,813 | $18,389 |
| 2022 | $2,386 | $21,202 | $2,813 | $18,389 |
| 2021 | $1,808 | $19,403 | $2,813 | $16,590 |
| 2020 | $1,998 | $19,704 | $2,813 | $16,891 |
| 2019 | $2,022 | $19,823 | $2,813 | $17,010 |
| 2018 | $1,948 | $18,879 | $2,813 | $16,066 |
| 2017 | $1,795 | $17,980 | $2,813 | $15,167 |
| 2016 | $1,872 | $19,073 | $4,050 | $15,023 |
| 2015 | $1,743 | $18,035 | $4,050 | $13,985 |
| 2014 | $1,699 | $18,035 | $4,050 | $13,985 |
Agents Affiliated with this Home
-
Rachael Jones

Seller's Agent in 2023
Rachael Jones
ELGIN REALTY
(816) 838-7687
165 Total Sales
-
Shannon Sherman

Buyer's Agent in 2023
Shannon Sherman
SHERMAN REALTY LLC
(580) 284-4926
261 Total Sales
-
JILL BIGGS

Seller's Agent in 2021
JILL BIGGS
EXP REALTY
(580) 335-1764
19 Total Sales
Map
Source: Lawton Board of REALTORS®
MLS Number: 158587
APN: 0096273
- 413 N Mountain Meadow Dr
- 210 NW Granite Ave
- 224 NW Sandstone Ave
- 218 NW Granite Ave
- 104 E C Ave
- 810 W E Ave
- L8 B2 Pradera Village Part 1
- L7 B2 Pradera Village Part 1
- L6 B2 Pradera Village Part 1
- L5 B2 Pradera Village Part 1
- L3 B2 Pradera Village Part 1
- L4 B2 Pradera Village Part 1
- L2 B2 Pradera Village Part 1
- L1 B2 Pradera Village Part 1
- L13 B3 Pradera Village Part 1
- L12 B3 Pradera Village Part 1
- L11 B3 Pradera Village Part 1
- L10 B3 Pradera Village Part 1
- L9 B3 Pradera Village Part 1
- L8 B3 Pradera Village Part 1
