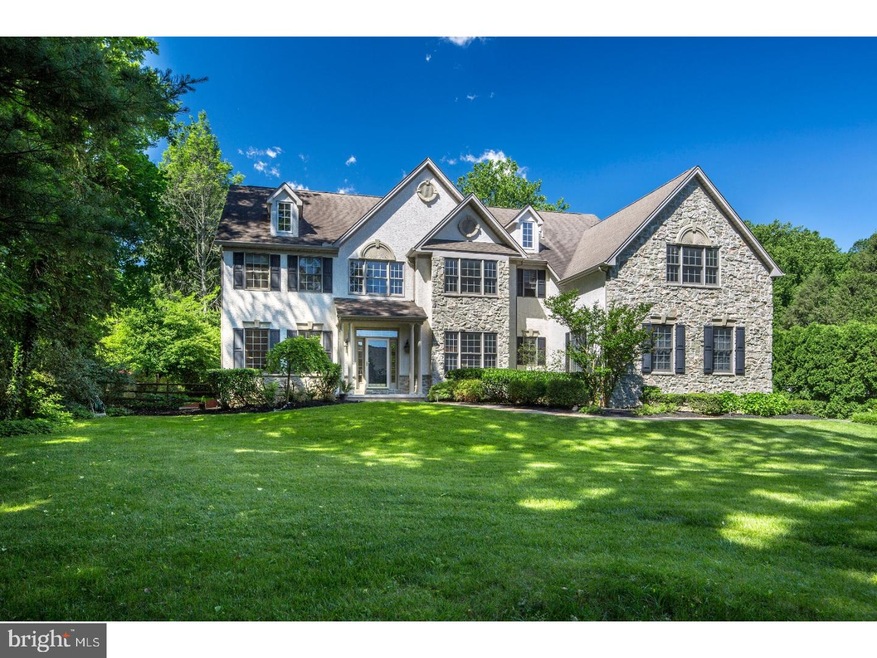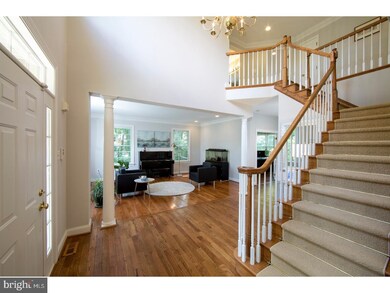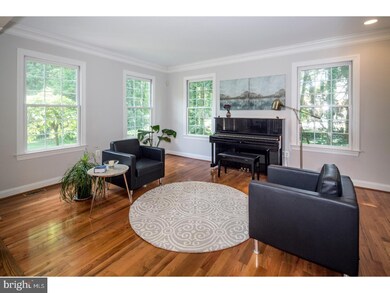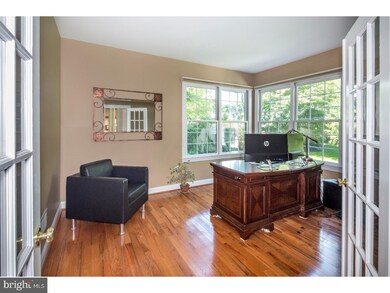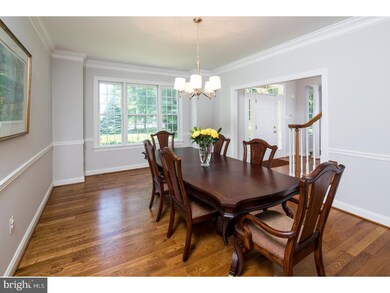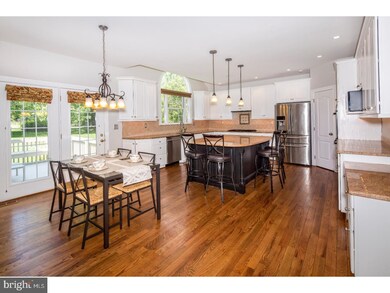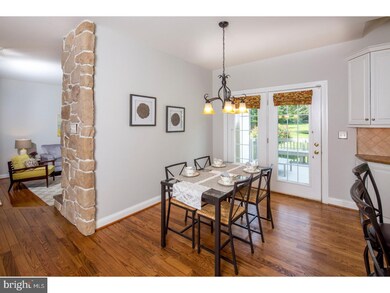
Highlights
- 1.1 Acre Lot
- Colonial Architecture
- Cathedral Ceiling
- Tredyffrin-Easttown Middle School Rated A+
- Deck
- Wood Flooring
About This Home
As of April 2018Stately French Country Manor Home Perfectly nestled on a FLAT 1.1 ACRE LOT on one of Devon's most desired tree-lined streets taking full advantage of VIEWS of NATURE & COMPLETE PRIVACY. This Stately Home features an AMAZING OPEN-AIRY FLOOR PLAN that seamlessly blends formal & informal spaces making it THE PERFECT PLACE TO CALL HOME... Ornate details inside & out include handsome French Country facade, AMAZING SUN-DRENCHED INTERIOR w/Walls of Windows, Soaring Ceilings, extensive use of Crown Moldings & Wainscot, Arched windows, Gleaming site finished HW Floors, Designer fixtures, Imported Marbles & Granite. This 4 BR 3 Full & 2 Half Bath home offers a Grand 2-story Entrance Hall w/Turned Staircase, Formal LR, corner Library/Office w/ French Doors & Wall of Windows overlooking the grounds, Large Formal DR, Chef's Kitchen w/ Vintage White Painted Maple Cabinetry, Granite Counters, Large Entertaining Island, OPEN TO Breakfast Room & Sun-drenched Step-Down FAMILY ROOM w/ Floor to Ceiling Stone Fireplace, Palladium Window & Doors to Large Deck overlooking SERENE YARD(Perfect for Outdoor Dining & Entertaining). The 2nd Floor offers VERY LARGE LUXURIOUS MASTER SUITE w/Tray Ceiling, FIREPLACE, THREE WALK-IN CLOSETS, Beautiful Spa-Like Bath w/ Neutral Stone Accents and Glass Mosaic Tile, Double Sinks, Sky lit Deep whirlpool tub, Large Stall shower, private water closet & separate Dressing Area w/ Vanity an ADDITIONAL Private Sitting Room - (3) Additional Bedrooms & (2) Full white neutral tiled baths (1 en suite, 1 hall) & LOFT/HOMEWORK ROOM complete this level. The Large Finished Lower Level features Media/Game Room, Wet Bar/Kitchenette w/ Abundant cabinetry, 1/2 bath, Office or BR#5, Cedar Closet & generous storage. Additional Features include: Freshly Painted Interior & Exterior, Oversized (3) Car Garage, Gleaming HW Floors & AMAZING FLAT Private Fenced YARD. Award winning Tredyffrin-Easttown Schools, Minutes to the Center of Wayne(train, movies, shopping, restaurants, Whole Foods) & AMAZING ACCESS to 476/76 & the PA turnpike. This exquisite REFRESHED home feels "NEW AGAIN" and is perfect for Comfortable Family living & befitting of Grand-Scale entertaining. DON'T WAIT!!!
Home Details
Home Type
- Single Family
Est. Annual Taxes
- $15,624
Year Built
- Built in 1999
Lot Details
- 1.1 Acre Lot
- Level Lot
- Open Lot
- Back, Front, and Side Yard
- Property is zoned R1
Parking
- 3 Car Direct Access Garage
- 3 Open Parking Spaces
- Driveway
Home Design
- Colonial Architecture
- Traditional Architecture
- Shingle Roof
- Stone Siding
- Stucco
Interior Spaces
- 5,223 Sq Ft Home
- Property has 2 Levels
- Wet Bar
- Cathedral Ceiling
- Ceiling Fan
- Skylights
- 2 Fireplaces
- Marble Fireplace
- Stone Fireplace
- Family Room
- Living Room
- Dining Room
Kitchen
- Butlers Pantry
- Built-In Self-Cleaning Double Oven
- Cooktop
- Dishwasher
- Kitchen Island
- Disposal
Flooring
- Wood
- Wall to Wall Carpet
- Tile or Brick
Bedrooms and Bathrooms
- 4 Bedrooms
- En-Suite Primary Bedroom
- En-Suite Bathroom
- 5 Bathrooms
- Whirlpool Bathtub
- Walk-in Shower
Laundry
- Laundry Room
- Laundry on main level
Basement
- Basement Fills Entire Space Under The House
- Exterior Basement Entry
Eco-Friendly Details
- Energy-Efficient Appliances
- Energy-Efficient Windows
Outdoor Features
- Deck
Schools
- Devon Elementary School
- Tredyffrin-Easttown Middle School
- Conestoga Senior High School
Utilities
- Forced Air Heating and Cooling System
- Heating System Uses Gas
- Natural Gas Water Heater
- Cable TV Available
Community Details
- No Home Owners Association
Listing and Financial Details
- Tax Lot 0007
- Assessor Parcel Number 55-03A-0007
Ownership History
Purchase Details
Home Financials for this Owner
Home Financials are based on the most recent Mortgage that was taken out on this home.Purchase Details
Home Financials for this Owner
Home Financials are based on the most recent Mortgage that was taken out on this home.Purchase Details
Home Financials for this Owner
Home Financials are based on the most recent Mortgage that was taken out on this home.Purchase Details
Similar Homes in the area
Home Values in the Area
Average Home Value in this Area
Purchase History
| Date | Type | Sale Price | Title Company |
|---|---|---|---|
| Deed | $999,000 | None Available | |
| Deed | $915,000 | None Available | |
| Corporate Deed | $550,000 | -- | |
| Deed | $175,000 | Manito Title Insurance Compa |
Mortgage History
| Date | Status | Loan Amount | Loan Type |
|---|---|---|---|
| Open | $793,050 | New Conventional | |
| Closed | $799,200 | New Conventional | |
| Previous Owner | $500,000 | New Conventional | |
| Previous Owner | $440,000 | No Value Available |
Property History
| Date | Event | Price | Change | Sq Ft Price |
|---|---|---|---|---|
| 04/26/2018 04/26/18 | Sold | $999,000 | 0.0% | $191 / Sq Ft |
| 03/07/2018 03/07/18 | Pending | -- | -- | -- |
| 03/02/2018 03/02/18 | For Sale | $999,000 | 0.0% | $191 / Sq Ft |
| 03/01/2018 03/01/18 | For Sale | $999,000 | +9.2% | $191 / Sq Ft |
| 11/25/2014 11/25/14 | Sold | $915,000 | -3.7% | $175 / Sq Ft |
| 10/31/2014 10/31/14 | Price Changed | $950,000 | 0.0% | $182 / Sq Ft |
| 10/31/2014 10/31/14 | For Sale | $950,000 | -2.1% | $182 / Sq Ft |
| 10/08/2014 10/08/14 | Pending | -- | -- | -- |
| 05/21/2014 05/21/14 | Price Changed | $970,000 | -3.0% | $186 / Sq Ft |
| 03/20/2014 03/20/14 | For Sale | $1,000,000 | 0.0% | $191 / Sq Ft |
| 09/30/2012 09/30/12 | Rented | $4,000 | 0.0% | -- |
| 09/28/2012 09/28/12 | Under Contract | -- | -- | -- |
| 08/03/2012 08/03/12 | For Rent | $4,000 | -- | -- |
Tax History Compared to Growth
Tax History
| Year | Tax Paid | Tax Assessment Tax Assessment Total Assessment is a certain percentage of the fair market value that is determined by local assessors to be the total taxable value of land and additions on the property. | Land | Improvement |
|---|---|---|---|---|
| 2024 | $18,942 | $507,828 | $63,230 | $444,598 |
| 2023 | $17,711 | $507,828 | $63,230 | $444,598 |
| 2022 | $17,195 | $506,910 | $63,230 | $443,680 |
| 2021 | $16,822 | $506,910 | $63,230 | $443,680 |
| 2020 | $16,354 | $506,910 | $63,230 | $443,680 |
| 2019 | $15,899 | $506,910 | $63,230 | $443,680 |
| 2018 | $15,624 | $506,910 | $63,230 | $443,680 |
| 2017 | $15,271 | $506,910 | $63,230 | $443,680 |
| 2016 | -- | $506,910 | $63,230 | $443,680 |
| 2015 | -- | $515,350 | $63,230 | $452,120 |
| 2014 | -- | $515,350 | $63,230 | $452,120 |
Agents Affiliated with this Home
-

Seller's Agent in 2018
Jordan Wiener
Compass RE
(610) 996-6000
172 Total Sales
-

Buyer's Agent in 2018
Meghan Lawrence
Compass RE
(607) 738-4441
71 Total Sales
-

Seller's Agent in 2014
Doug Fero
Compass RE
(610) 715-1594
60 Total Sales
-

Seller Co-Listing Agent in 2014
Terry Kirkwood
Compass RE
(610) 585-2231
22 Total Sales
-
Y
Buyer's Agent in 2014
Yong Sun
Brightsky Realty LLC
(610) 291-0287
31 Total Sales
-

Seller's Agent in 2012
Cindy Thompson
BHHS Fox & Roach
(610) 291-5478
32 Total Sales
Map
Source: Bright MLS
MLS Number: 1000222694
APN: 55-03A-0007.0000
- 406 Devon State Rd
- 505 Delancy Cir
- 302 Old Lancaster Rd
- 328 W Conestoga Rd
- 2 Dezac
- 3 L Fleur
- 3 Dezac Unit 3
- 337 Old Lancaster Rd
- 100 Pugh Rd
- 0 Lot 3 Rose Glenn Unit PACT2102912
- 332 Old Lancaster Rd
- Lot 6 Rose Glenn
- 222 Hunters Ln
- Lot 8 Rose Glenn
- 60 Pugh Rd
- 429 Conestoga Rd
- 758 N Valley Forge Rd
- 406 Brighton Cir
- 1 Lfleur Unit 1
- 363 Colket Ln
