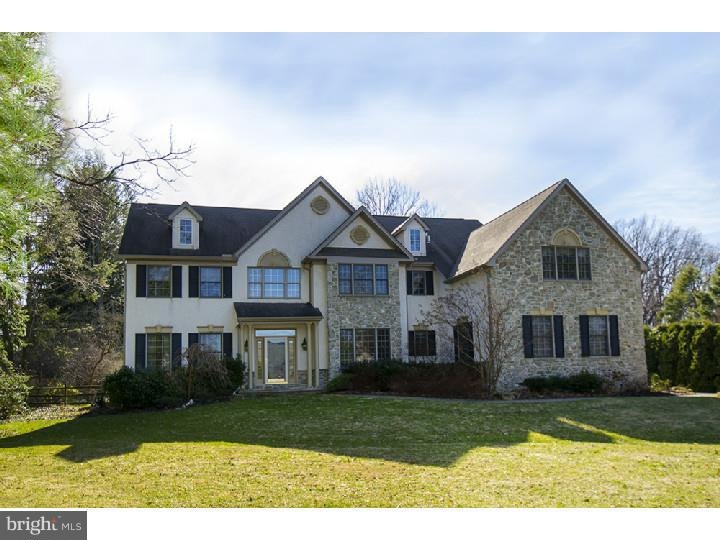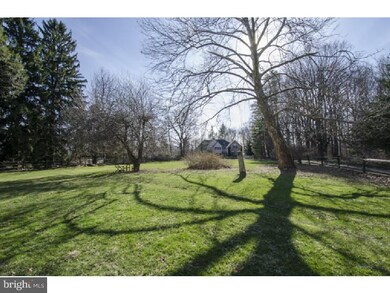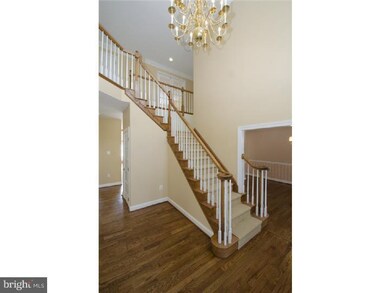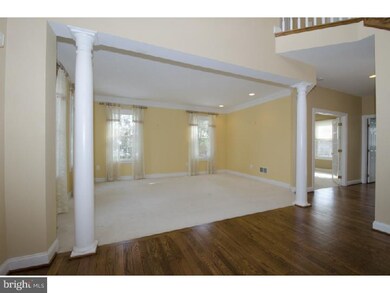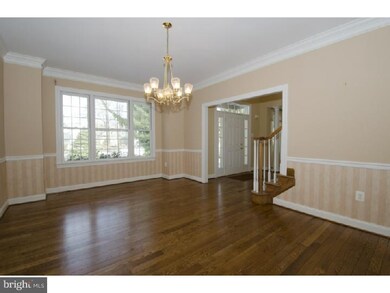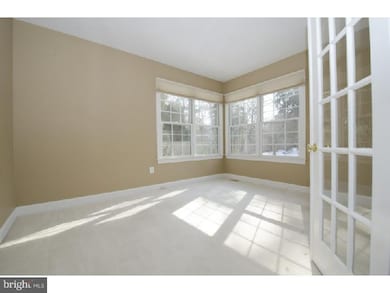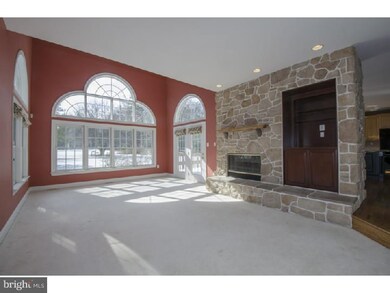Highlights
- 1.1 Acre Lot
- Colonial Architecture
- Wood Flooring
- Tredyffrin-Easttown Middle School Rated A+
- Cathedral Ceiling
- No HOA
About This Home
As of April 201816 year young stone and stucco home on a beautiful one acre level lot in Easttown Township with over 5,200 square feet of living area! Two-story Foyer with turned staircase and back stairs to Family Room/Kitchen area. The Living Room has carpeting, crown molding and high hat lighting. The Dining Room features hardwood floors, crown molding and chair rail. Glass French doors lead to a sunny corner office with lots of natural light and a view of the rear yard. Step-down Family Room with floor to ceiling raised stone fireplace, cherry built-ins, palladium windows and French doors to the patio. Updated Kitchen with 42" maple cabinetry, granite counters, tumbled marble back splash, center island, Bosch 5-burner gas cook top, double ovens, separate breakfast area and hardwood floors. Powder Room, Laundry and access to the 3 car garage complete this level. 2nd Level: French doors open to the Master Bedroom with gas fireplace, tray ceiling, 3 walk-in closets and separate sitting room. Updated Master Bathroom with tumbled marble, double sinks, skylight, corner jetted tub and separate stall shower. Two additional Bedrooms and a tile Hall Bathroom with double sinks and tub/shower combination. 4th Bedroom with tile bathroom. Finished lower level with kitchenette, office, cedar closet and storage area.
Home Details
Home Type
- Single Family
Est. Annual Taxes
- $14,633
Year Built
- Built in 1998
Lot Details
- 1.1 Acre Lot
- Level Lot
- Property is in good condition
- Property is zoned R1
Parking
- 3 Car Attached Garage
- Driveway
Home Design
- Colonial Architecture
- Traditional Architecture
- Pitched Roof
- Stucco
Interior Spaces
- 5,223 Sq Ft Home
- Property has 2 Levels
- Cathedral Ceiling
- Skylights
- Marble Fireplace
- Stone Fireplace
- Family Room
- Living Room
- Dining Room
- Finished Basement
- Basement Fills Entire Space Under The House
Kitchen
- Eat-In Kitchen
- Butlers Pantry
- Double Oven
- Built-In Range
- Dishwasher
- Kitchen Island
- Disposal
Flooring
- Wood
- Wall to Wall Carpet
Bedrooms and Bathrooms
- 4 Bedrooms
- En-Suite Primary Bedroom
- En-Suite Bathroom
- 5 Bathrooms
Laundry
- Laundry Room
- Laundry on main level
Outdoor Features
- Patio
Schools
- Conestoga Senior High School
Utilities
- Forced Air Heating and Cooling System
- Heating System Uses Gas
- Natural Gas Water Heater
Community Details
- No Home Owners Association
Listing and Financial Details
- Tax Lot 0007
- Assessor Parcel Number 55-03A-0007
Ownership History
Purchase Details
Home Financials for this Owner
Home Financials are based on the most recent Mortgage that was taken out on this home.Purchase Details
Home Financials for this Owner
Home Financials are based on the most recent Mortgage that was taken out on this home.Purchase Details
Home Financials for this Owner
Home Financials are based on the most recent Mortgage that was taken out on this home.Purchase Details
Map
Home Values in the Area
Average Home Value in this Area
Purchase History
| Date | Type | Sale Price | Title Company |
|---|---|---|---|
| Deed | $999,000 | None Available | |
| Deed | $915,000 | None Available | |
| Corporate Deed | $550,000 | -- | |
| Deed | $175,000 | Manito Title Insurance Compa |
Mortgage History
| Date | Status | Loan Amount | Loan Type |
|---|---|---|---|
| Open | $793,050 | New Conventional | |
| Closed | $799,200 | New Conventional | |
| Previous Owner | $500,000 | New Conventional | |
| Previous Owner | $440,000 | No Value Available |
Property History
| Date | Event | Price | Change | Sq Ft Price |
|---|---|---|---|---|
| 04/26/2018 04/26/18 | Sold | $999,000 | 0.0% | $191 / Sq Ft |
| 03/07/2018 03/07/18 | Pending | -- | -- | -- |
| 03/02/2018 03/02/18 | For Sale | $999,000 | 0.0% | $191 / Sq Ft |
| 03/01/2018 03/01/18 | For Sale | $999,000 | +9.2% | $191 / Sq Ft |
| 11/25/2014 11/25/14 | Sold | $915,000 | -3.7% | $175 / Sq Ft |
| 10/31/2014 10/31/14 | Price Changed | $950,000 | 0.0% | $182 / Sq Ft |
| 10/31/2014 10/31/14 | For Sale | $950,000 | -2.1% | $182 / Sq Ft |
| 10/08/2014 10/08/14 | Pending | -- | -- | -- |
| 05/21/2014 05/21/14 | Price Changed | $970,000 | -3.0% | $186 / Sq Ft |
| 03/20/2014 03/20/14 | For Sale | $1,000,000 | 0.0% | $191 / Sq Ft |
| 09/30/2012 09/30/12 | Rented | $4,000 | 0.0% | -- |
| 09/28/2012 09/28/12 | Under Contract | -- | -- | -- |
| 08/03/2012 08/03/12 | For Rent | $4,000 | -- | -- |
Tax History
| Year | Tax Paid | Tax Assessment Tax Assessment Total Assessment is a certain percentage of the fair market value that is determined by local assessors to be the total taxable value of land and additions on the property. | Land | Improvement |
|---|---|---|---|---|
| 2024 | $18,942 | $507,828 | $63,230 | $444,598 |
| 2023 | $17,711 | $507,828 | $63,230 | $444,598 |
| 2022 | $17,195 | $506,910 | $63,230 | $443,680 |
| 2021 | $16,822 | $506,910 | $63,230 | $443,680 |
| 2020 | $16,354 | $506,910 | $63,230 | $443,680 |
| 2019 | $15,899 | $506,910 | $63,230 | $443,680 |
| 2018 | $15,624 | $506,910 | $63,230 | $443,680 |
| 2017 | $15,271 | $506,910 | $63,230 | $443,680 |
| 2016 | -- | $506,910 | $63,230 | $443,680 |
| 2015 | -- | $515,350 | $63,230 | $452,120 |
| 2014 | -- | $515,350 | $63,230 | $452,120 |
Source: Bright MLS
MLS Number: 1003562377
APN: 55-03A-0007.0000
- 410 N Valley Forge Rd
- 130 Colket Ln
- 319 W Conestoga Rd
- 621 Vassar Rd
- 505 Delancy Cir
- 302 Old Lancaster Rd
- 10 Brettagne Unit 10
- 312 Old Lancaster Rd
- 15 Patriot Cir
- 727 N Valley Forge Rd
- 580 Gregory Ln
- Lot 6 Rose Glenn
- Lot 8 Rose Glenn
- 204 Country Gate Rd
- 78 Peddrick Rd
- 1 Lfleur Unit 1
- 597 Tanglewood Ln
- 375 Colket Ln
- 860 Springbank Ln
- 6 Samantha Way
