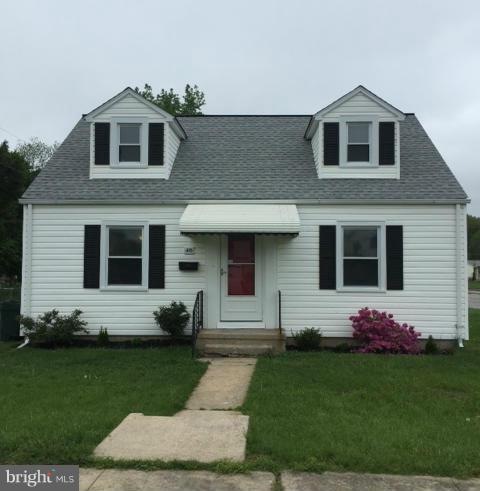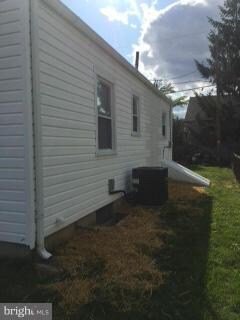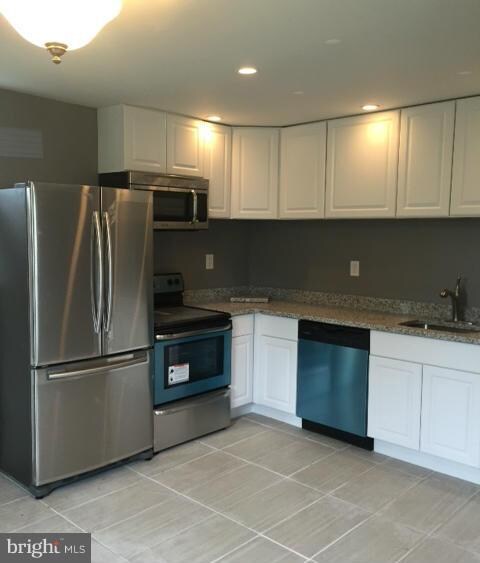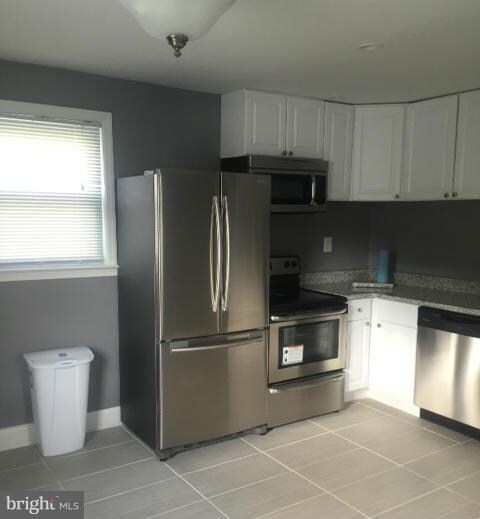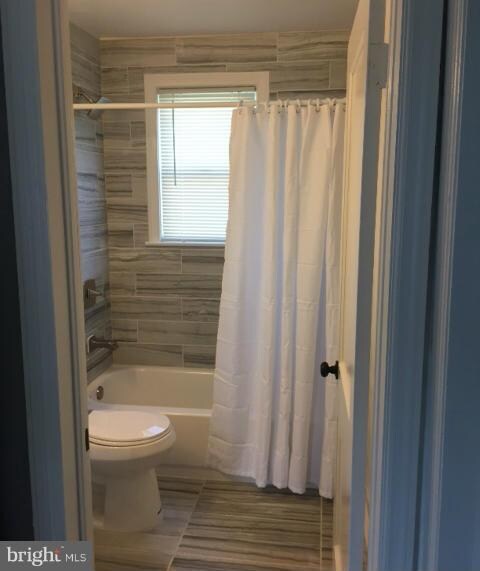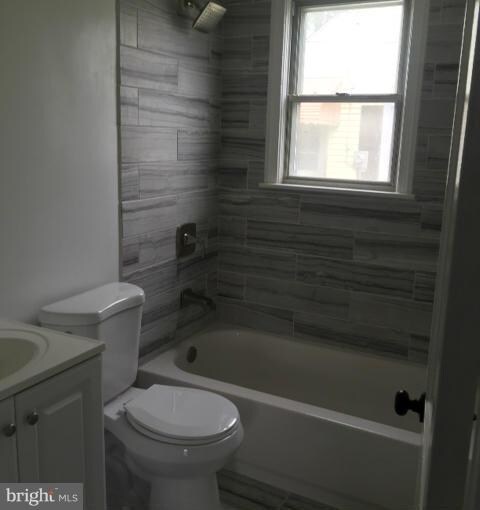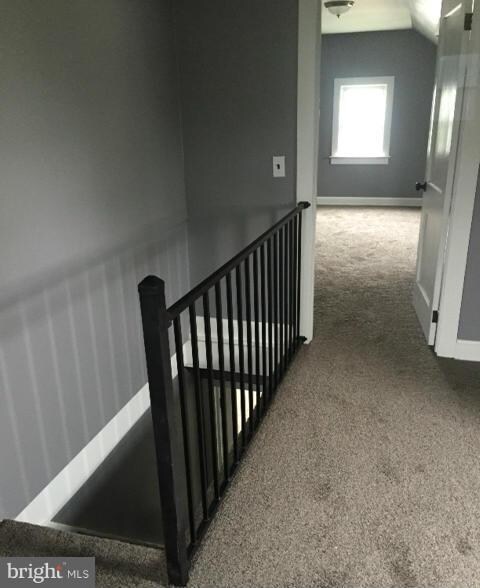
418 N Woodward Dr Baltimore, MD 21221
Highlights
- Cape Cod Architecture
- Space For Rooms
- No HOA
- Traditional Floor Plan
- Main Floor Bedroom
- Upgraded Countertops
About This Home
As of July 2016DONT MISS THIS AWESOME COMPLETELY REMODELED HOME! TASTEFULLY DECORATED in NEUTRAL DECOR and SHOWS BEAUTIFULLY! GORGEOUS KITCHEN w/UPGRADED CABINTRY, GRANITE COUNTERTOPS & STAINLESS APPLIANCES/ PLUSH CARPET/NEW ROOF/ HVAC/ LIGHTING/ BATHROOM & MORE!!! (House Address is 418 Woodward but The House actually sits on the corner of Beck and N. Woodward, front door faces Beck) SHOW & SELL!!!!!
Last Agent to Sell the Property
Samson Properties License #321261 Listed on: 05/16/2016

Home Details
Home Type
- Single Family
Est. Annual Taxes
- $2,086
Year Built
- Built in 1942 | Remodeled in 2016
Lot Details
- 4,814 Sq Ft Lot
- Property is in very good condition
Parking
- On-Street Parking
Home Design
- Cape Cod Architecture
- Asphalt Roof
- Vinyl Siding
Interior Spaces
- Property has 3 Levels
- Traditional Floor Plan
- Ceiling Fan
- Recessed Lighting
- Double Pane Windows
- Window Treatments
- Window Screens
- Six Panel Doors
- Family Room
- Utility Room
Kitchen
- Eat-In Kitchen
- Electric Oven or Range
- Self-Cleaning Oven
- Microwave
- Ice Maker
- Dishwasher
- Upgraded Countertops
Bedrooms and Bathrooms
- 4 Bedrooms | 2 Main Level Bedrooms
- 1 Full Bathroom
Laundry
- Laundry Room
- Washer and Dryer Hookup
Partially Finished Basement
- Basement Fills Entire Space Under The House
- Walk-Up Access
- Connecting Stairway
- Exterior Basement Entry
- Sump Pump
- Space For Rooms
- Basement Windows
Utilities
- Forced Air Heating and Cooling System
- Natural Gas Water Heater
- Septic Tank
- Cable TV Available
Community Details
- No Home Owners Association
- Henry Gerries Subdivision, Gorgeous Inside Floorplan
Listing and Financial Details
- Tax Lot 9
- Assessor Parcel Number 04151512400330
Ownership History
Purchase Details
Home Financials for this Owner
Home Financials are based on the most recent Mortgage that was taken out on this home.Purchase Details
Home Financials for this Owner
Home Financials are based on the most recent Mortgage that was taken out on this home.Purchase Details
Home Financials for this Owner
Home Financials are based on the most recent Mortgage that was taken out on this home.Purchase Details
Home Financials for this Owner
Home Financials are based on the most recent Mortgage that was taken out on this home.Similar Homes in the area
Home Values in the Area
Average Home Value in this Area
Purchase History
| Date | Type | Sale Price | Title Company |
|---|---|---|---|
| Deed | $185,000 | First American Title Ins Co | |
| Deed | $78,000 | Sage Title Group Llc | |
| Deed | $171,525 | -- | |
| Deed | $171,525 | -- |
Mortgage History
| Date | Status | Loan Amount | Loan Type |
|---|---|---|---|
| Open | $181,649 | FHA | |
| Previous Owner | $80,000 | New Conventional | |
| Previous Owner | $42,338 | Stand Alone Second | |
| Previous Owner | $171,629 | FHA | |
| Previous Owner | $170,179 | Purchase Money Mortgage | |
| Previous Owner | $170,179 | Purchase Money Mortgage |
Property History
| Date | Event | Price | Change | Sq Ft Price |
|---|---|---|---|---|
| 07/01/2016 07/01/16 | Sold | $185,000 | 0.0% | $153 / Sq Ft |
| 06/14/2016 06/14/16 | Price Changed | $185,000 | +0.1% | $153 / Sq Ft |
| 05/18/2016 05/18/16 | Pending | -- | -- | -- |
| 05/16/2016 05/16/16 | For Sale | $184,900 | +137.1% | $153 / Sq Ft |
| 01/22/2016 01/22/16 | Sold | $78,000 | -12.4% | $65 / Sq Ft |
| 08/11/2015 08/11/15 | Pending | -- | -- | -- |
| 06/26/2015 06/26/15 | Price Changed | $89,000 | 0.0% | $74 / Sq Ft |
| 06/26/2015 06/26/15 | For Sale | $89,000 | +18.8% | $74 / Sq Ft |
| 03/18/2015 03/18/15 | Pending | -- | -- | -- |
| 03/13/2015 03/13/15 | For Sale | $74,900 | -- | $62 / Sq Ft |
Tax History Compared to Growth
Tax History
| Year | Tax Paid | Tax Assessment Tax Assessment Total Assessment is a certain percentage of the fair market value that is determined by local assessors to be the total taxable value of land and additions on the property. | Land | Improvement |
|---|---|---|---|---|
| 2025 | $3,161 | $162,100 | -- | -- |
| 2024 | $3,161 | $152,200 | $0 | $0 |
| 2023 | $1,405 | $142,300 | $72,800 | $69,500 |
| 2022 | $2,599 | $138,867 | $0 | $0 |
| 2021 | $2,580 | $135,433 | $0 | $0 |
| 2020 | $2,135 | $132,000 | $72,800 | $59,200 |
| 2019 | $1,592 | $131,367 | $0 | $0 |
| 2018 | $2,212 | $130,733 | $0 | $0 |
| 2017 | $2,004 | $130,100 | $0 | $0 |
| 2016 | $2,242 | $129,400 | $0 | $0 |
| 2015 | $2,242 | $128,700 | $0 | $0 |
| 2014 | $2,242 | $128,000 | $0 | $0 |
Agents Affiliated with this Home
-
Sue Schneider

Seller's Agent in 2016
Sue Schneider
Samson Properties
(410) 299-1199
13 in this area
85 Total Sales
-
Joan Biuk

Seller's Agent in 2016
Joan Biuk
Long & Foster
(410) 529-1900
11 in this area
59 Total Sales
-
Kristin Brillantes

Buyer's Agent in 2016
Kristin Brillantes
Compass
(443) 695-1565
2 in this area
155 Total Sales
Map
Source: Bright MLS
MLS Number: 1002426908
APN: 15-1512400330
- 614 Franklin Ave
- 370 Nicholson Rd
- 503 N Stuart St
- 515 Dorsey Ave
- 500 Dorsey Ave
- 600 Maryland Ave
- 345 Townsend Rd
- 601 Maryland Ave
- 708 George Ave
- 335 Poplar Rd
- 0 Virginia Ave Unit MDBC2128004
- 204 S Taylor Ave
- 355 Montrose Ave
- 300 Nicholson Rd
- 401 Riverside Rd
- 346 Ida Ave
- 3 N Marlyn Ave
- 1 Clipper Rd
- 13 S Marlyn Ave
- 110 S Marlyn Ave
