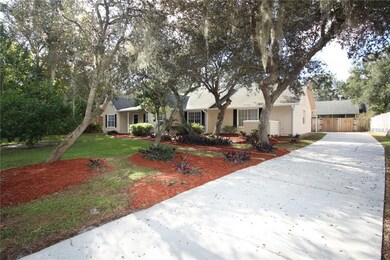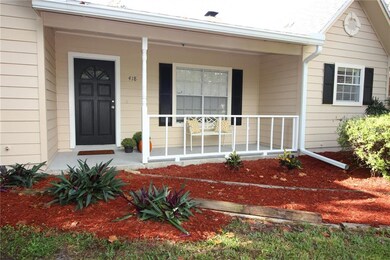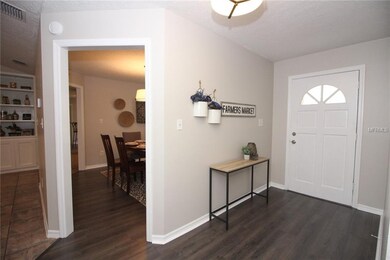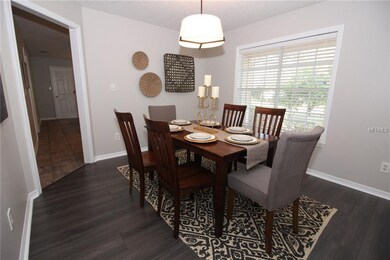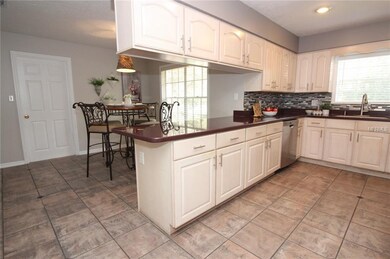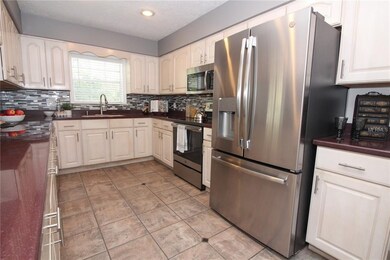
418 Norwood Ct Oviedo, FL 32765
About This Home
As of March 2025DON’T MISS this beautiful 3/2 SPLIT plan home in the heart of Oviedo w/ NO HOA. Open the large gates to the backyard & bring your Boat/RV to this OVERSIZED property that is fully fenced and .35 acres. As you enter the home, you can tell the upgrades were done with style in mind. The kitchen features solid wood cabinets w/ stainless steel pulls, a stone & glass backsplash & ALL NEW STAINLESS STEEL appliances.The home features newly installed engineered wood laminate flooring and tile throughout.The wood burning FIREPLACE is an incredible feature of the Living Room w/ Custom bookshelves & Vaulted ceilings.Cozy up by the fire & watch a movie with your family this fall & winter!The master bathroom vanity area has recently been updated with a concrete style counter top, new sinks, faucets and mirrors.The Large WALK IN Master Shower is spacious & the WALK IN Closet will make you want to pack your clothes.Indoor Laundry Room. Home recently painted including rear screened porch flooring w/Epoxy paint.Relax on the rear porch while looking out over large treed yard.RARE Oversized 2 Car Garage & 2 Car Carport w/ fenced area for Boat/RV.Well cared for home & attention to detail on upgrades. NEW Roof in 2014, AC system two weeks old.Zoned for Seminole County schools, close distance to the Cross Seminole Trail, Less than a mile from downtown Oviedo, Close to 417, Oviedo on the Park,Oviedo Mall & Hospital, Siemens & UCF. Come see this GEM, the curb appeal will make you want to come sit awhile on the porch!
Last Agent to Sell the Property
DAHLIA REALTY GROUP License #3248343 Listed on: 10/20/2018
Home Details
Home Type
Single Family
Est. Annual Taxes
$6,538
Year Built
1984
Lot Details
0
Parking
2
Listing Details
- Property Type: Residential
- Property Sub Type: Single Family Residence
- Construction Materials: Block, Stucco
- Fireplace: Yes
- Living Area: 1890
- Lot Size Acres: 0.35
- New Construction: No
- Year Built: 1984
- Building Area Total: 3112
- Lot Size Sq Ft: 15080
- Directions to Property: 426 or Aloma to Left at Lake Jessup, left on Ruth, right on Citrus Ave and left on Norwood Ct.
- Status: Sold
- Down Payment Resource URL: http://www.workforce-resource.com/eligibility/listing?metro_area=MFRMLS&listing_id=O5741723&show_results=true&skip_sso=true
- Down Payment Resource URL 2: http://www.workforce-resource.com/eligibility/listing?metro_area=MFRMLS&listing_id=O5741723&cview=true&show_results=true&customer_portal=true
- Homestead Y N: No
- Total Acreage: 1/4 to less than 1/2
- Unit Number Y N: No
- Subdivision Num: 501
- Ratio: Close Price\List Price: 1.01673
- Price per Sq Ft: 164.02
- Close to Original List Price Ratio: 1.01673
- Ratio: Current Price\Building Area Total: 99.61
- View: No
- Ownership: Fee Simple
- ResoBuildingAreaSource: PublicRecords
- Tax Year: 2017
- Special Features: VirtualTour
Interior Features
- Fireplace Features: Wood Burning
- Living Area Units: Square Feet
- Flooring: Engineered Hardwood, Laminate, Tile
- Full Bathrooms: 2
- Interior Amenities: Built in Features, Ceiling Fans(s), Eating Space In Kitchen, Skylight(s), Solid Surface Counters, Solid Wood Cabinets, Split Bedroom, Vaulted Ceiling(s), Walk-In Closet(s), Window Treatments
- Appliances Included: Dishwasher, Disposal, Microwave, Range, Refrigerator
- Foundation Details: Slab
- Total Bedrooms: 3
- Window Features: Blinds
- Street Number Modifier: 418
- Room Count: 8
- Additional Rooms: Breakfast Room Separate, Formal Dining Room Separate, Inside Utility
- ResoLivingAreaSource: PublicRecords
Exterior Features
- Direction Faces: North
- Exterior Features: Fenced, French Doors, Hurricane Shutters
- Roof: Shingle
- Pool Private: No
- Waterfront: No
- Patio and Porch Features: Front Porch, Rear Porch, Screened
- Road Surface Type: Paved
- Water View Y N: No
- Water Access Y N: No
- Water Extras Y N: No
Garage/Parking
- Attached Garage: Yes
- Carport Spaces: 2
- Carport Y N: Yes
- Garage Spaces: 2
- Garage Yn: Yes
- Parking Features: Boat, Oversized
- Covered Parking Spaces: 2
- Open Parking: No
Utilities
- Utilities: BB/HS Internet Available, Electricity Connected, Fiber Optics, Phone Available, Street Lights
- Cooling: Central Air
- Heating: Central
- Laundry Features: Inside
- Sewer: Septic Tank
- Water Source: Public
- Cooling Y N: Yes
- Heating Yn: Yes
Condo/Co-op/Association
- Association: No
- Senior Community: No
- Association Approval Required YN: No
Schools
- Elementary School: Lawton Elementary
- High School: Oviedo High
- Middle Or Junior School: Jackson Heights Middle
Lot Info
- Zoning: R-1
- Parcel Number: 09-21-31-501-0000-0680
- Additional Parcels: No
- Lot Features: Oversized Lot
- Flood Zone Code: X
- Flood Zone Date: 2007-09-28
- Zoning Compatible Y N: Yes
- ResoLotSizeUnits: SquareFeet
Green Features
- Efficiency: Appliances, HVAC
Rental Info
- Furnished: Unfurnished
- Pets Allowed: Yes
- Minimum Lease: No Minimum
- Pet Restrictions: Per County or City restrictions only
- Lease Restrictions Y N: No
Tax Info
- Tax Annual Amount: 3611
- Tax Block: 0000
- Tax Book Number: 11/6
- Tax Lot: 68
Ownership History
Purchase Details
Home Financials for this Owner
Home Financials are based on the most recent Mortgage that was taken out on this home.Purchase Details
Home Financials for this Owner
Home Financials are based on the most recent Mortgage that was taken out on this home.Purchase Details
Purchase Details
Purchase Details
Home Financials for this Owner
Home Financials are based on the most recent Mortgage that was taken out on this home.Purchase Details
Purchase Details
Purchase Details
Purchase Details
Purchase Details
Purchase Details
Purchase Details
Purchase Details
Purchase Details
Similar Homes in the area
Home Values in the Area
Average Home Value in this Area
Purchase History
| Date | Type | Sale Price | Title Company |
|---|---|---|---|
| Warranty Deed | $575,000 | Cobblestone Title Services | |
| Warranty Deed | $575,000 | Cobblestone Title Services | |
| Warranty Deed | $310,000 | Attorney | |
| Interfamily Deed Transfer | -- | Attorney | |
| Special Warranty Deed | $100 | -- | |
| Warranty Deed | $185,000 | Your Title Connection Llc | |
| Trustee Deed | $142,042 | None Available | |
| Deed | $142,000 | -- | |
| Quit Claim Deed | -- | Attorney | |
| Quit Claim Deed | $126,400 | -- | |
| Quit Claim Deed | $3,000 | -- | |
| Quit Claim Deed | $44,000 | -- | |
| Warranty Deed | $110,000 | -- | |
| Warranty Deed | $17,000 | -- | |
| Warranty Deed | $14,500 | -- |
Mortgage History
| Date | Status | Loan Amount | Loan Type |
|---|---|---|---|
| Previous Owner | $233,000 | New Conventional | |
| Previous Owner | $244,900 | New Conventional | |
| Previous Owner | $248,000 | New Conventional | |
| Previous Owner | $148,000 | New Conventional | |
| Previous Owner | $225,000 | Credit Line Revolving | |
| Previous Owner | $25,000 | Credit Line Revolving |
Property History
| Date | Event | Price | Change | Sq Ft Price |
|---|---|---|---|---|
| 03/20/2025 03/20/25 | Sold | $575,000 | 0.0% | $304 / Sq Ft |
| 03/07/2025 03/07/25 | Pending | -- | -- | -- |
| 03/06/2025 03/06/25 | For Sale | $575,000 | +85.5% | $304 / Sq Ft |
| 11/13/2018 11/13/18 | Sold | $310,000 | +1.7% | $164 / Sq Ft |
| 10/22/2018 10/22/18 | Pending | -- | -- | -- |
| 10/20/2018 10/20/18 | For Sale | $304,900 | -- | $161 / Sq Ft |
Tax History Compared to Growth
Tax History
| Year | Tax Paid | Tax Assessment Tax Assessment Total Assessment is a certain percentage of the fair market value that is determined by local assessors to be the total taxable value of land and additions on the property. | Land | Improvement |
|---|---|---|---|---|
| 2024 | $6,538 | $393,685 | $88,000 | $305,685 |
| 2023 | $6,096 | $365,025 | $0 | $0 |
| 2021 | $3,020 | $223,088 | $0 | $0 |
| 2020 | $2,993 | $220,008 | $0 | $0 |
| 2019 | $2,952 | $215,062 | $0 | $0 |
| 2018 | $3,982 | $236,129 | $0 | $0 |
| 2017 | $3,611 | $210,659 | $0 | $0 |
| 2016 | $3,448 | $197,571 | $0 | $0 |
| 2015 | $3,102 | $181,019 | $0 | $0 |
| 2014 | $3,102 | $168,723 | $0 | $0 |
Agents Affiliated with this Home
-
Mindy Machock
M
Seller's Agent in 2025
Mindy Machock
KELLER WILLIAMS REALTY AT THE PARKS
(407) 461-1866
3 in this area
32 Total Sales
-
D
Buyer's Agent in 2025
David Penney
REDFIN CORPORATION
-
Rachael Klinker

Seller's Agent in 2018
Rachael Klinker
DAHLIA REALTY GROUP
(407) 687-6418
16 in this area
72 Total Sales
-
Jennifer Cannon

Buyer's Agent in 2018
Jennifer Cannon
KELLER WILLIAMS ADVANTAGE REALTY
(321) 303-4273
7 in this area
74 Total Sales
Map
Source: Stellar MLS
MLS Number: O5741723
APN: 09-21-31-501-0000-0680
- 581 Terrace Dr
- 268 Heatherbrooke Cir
- 127 Heatherbrooke Cir
- 200 Adler Point
- 603 Yorkshire Dr
- 625 N Central Ave
- 1001 Willa Lake Cir
- 1013 Corbin Ct
- 684 Yorkshire Dr
- 196 Canterbury Bell Dr
- 209 N Pine Ave
- 1129 N Central Ave
- 347 Mission Rd
- 0 Windy Pine Way Unit MFRO6235121
- 0 N Central Ave Unit MFRO6263676
- 0 N Central Ave Unit MFRO6263679
- 1780 Otisco Way
- 670 Palm Dr
- 645 MacGlenross Dr
- 1417 Terralago Place

