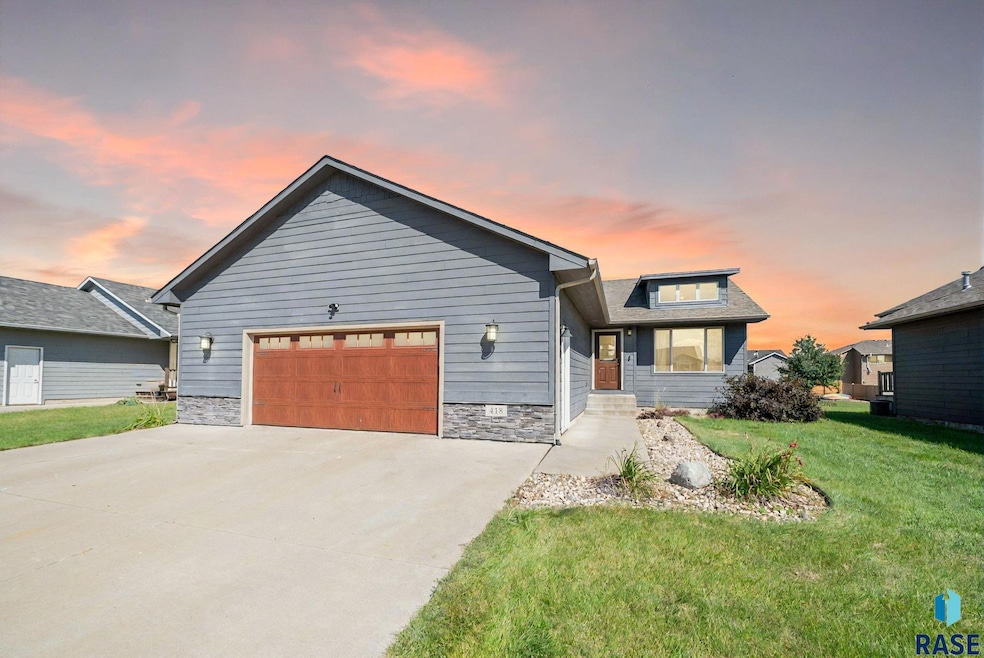
418 Quinn Ave Harrisburg, SD 57032
Estimated payment $2,348/month
Highlights
- Very Popular Property
- Vaulted Ceiling
- 2 Car Attached Garage
- Deck
- Ranch Style House
- Landscaped
About This Home
Charming ranch style home in the heart of Harrisburg! From the moment you enter you'll appreciate the soft color palette & tasteful finishes throughout. Open concept living room with a vaulted ceiling & lots of natural light, dining room with a slider to the deck, & an inviting kitchen with a center island, tile backsplash, & SS appliances. Complete with the master bedroom with a walk-in closet, tray ceiling, & a full bathroom, a second bedroom & full bathroom, & handy laundry/drop zone. Step down to the spacious lower level family room with plenty of room for movie/game night. Finished off with two additional generous sized bedrooms with walk-in closets, a full bathroom, & utility/storage room. Ample storage space, including the oversized (27x30) heated 2 stall garage. Top it off with a corner deck & expansive yard. Convenient location close to schools, parks, & amenities!
Home Details
Home Type
- Single Family
Est. Annual Taxes
- $4,356
Year Built
- Built in 2016
Lot Details
- 8,712 Sq Ft Lot
- Lot Dimensions are 60x145
- Landscaped
Parking
- 2 Car Attached Garage
- Heated Garage
- Garage Door Opener
Home Design
- Ranch Style House
- Composition Shingle Roof
- Stone Exterior Construction
- Hardboard
Interior Spaces
- 1,920 Sq Ft Home
- Vaulted Ceiling
- Ceiling Fan
- Fire and Smoke Detector
Kitchen
- Electric Oven or Range
- Microwave
- Freezer
- Dishwasher
- Disposal
Flooring
- Carpet
- Laminate
- Vinyl
Bedrooms and Bathrooms
- 4 Bedrooms
- 3 Full Bathrooms
Laundry
- Laundry on main level
- Dryer
Basement
- Basement Fills Entire Space Under The House
- Sump Pump
Outdoor Features
- Deck
Schools
- Harrisburg Liberty Elementary School
- South Middle School - Harrisburg School District 41-2
- Harrisburg High School
Utilities
- Central Heating and Cooling System
- Natural Gas Water Heater
- Water Softener is Owned
Community Details
- Legendary Estates Subdivision
Listing and Financial Details
- Assessor Parcel Number 270.74.13.024
Map
Home Values in the Area
Average Home Value in this Area
Tax History
| Year | Tax Paid | Tax Assessment Tax Assessment Total Assessment is a certain percentage of the fair market value that is determined by local assessors to be the total taxable value of land and additions on the property. | Land | Improvement |
|---|---|---|---|---|
| 2024 | $4,643 | $305,187 | $45,649 | $259,538 |
| 2023 | $4,268 | $305,309 | $56,518 | $248,791 |
| 2022 | $3,746 | $255,834 | $39,128 | $216,706 |
| 2021 | $3,591 | $235,799 | $34,780 | $201,019 |
| 2020 | $3,814 | $223,120 | $34,780 | $188,340 |
| 2019 | $3,706 | $215,340 | $31,300 | $184,040 |
| 2018 | $3,208 | $215,340 | $0 | $0 |
| 2017 | $3,109 | $183,680 | $0 | $0 |
| 2016 | $694 | $28,751 | $0 | $0 |
Property History
| Date | Event | Price | Change | Sq Ft Price |
|---|---|---|---|---|
| 08/28/2025 08/28/25 | For Sale | $365,000 | -- | $190 / Sq Ft |
Similar Homes in Harrisburg, SD
Source: REALTOR® Association of the Sioux Empire
MLS Number: 22506663
APN: 270.74.13.024
- 416 Adrianna Ave
- 435 Macey Ave
- 601 Brannon Dr
- 407 Macey Ave
- 707 Brannon Dr
- 1100 Miah St
- 804 Johnson Creek Ct
- The Primrose Plan at Mydland Estates
- The Cheyenne Plan at Mydland Estates
- The Newport Plan at Mydland Estates
- The Rockport Plan at Mydland Estates
- The Ashton Plan at Mydland Estates
- 910 Johnson Creek Ct
- 702 Highland St
- 514 Highland St
- 708 Highland St
- 207 Thelma Ave
- 169 Central Park Ct
- 169 Thelma Ave
- 717 Estate St
- 1000 Sierra St
- 1101 Legendary Dr Unit A
- 744 Justus Ave
- 300 Devitt Dr
- 108 W Elm St
- 301 Harvest Trail Unit 4
- 301 Harvest Trail Unit 1
- 301 Harvest Trail
- 401 S Cliff Ave
- 644 W Willow St
- 411-415 Honeysuckle Dr
- 1107 Honeysuckle Dr
- 1223 Tom Sawyer Trail
- 535 Harper Cir
- 816 Shirley St
- 303 Tigerway Place
- 293 Tiger Way Ct
- 524 E Clearwater Place
- 516 E Clearwater Place
- 7515 Brookside Place






