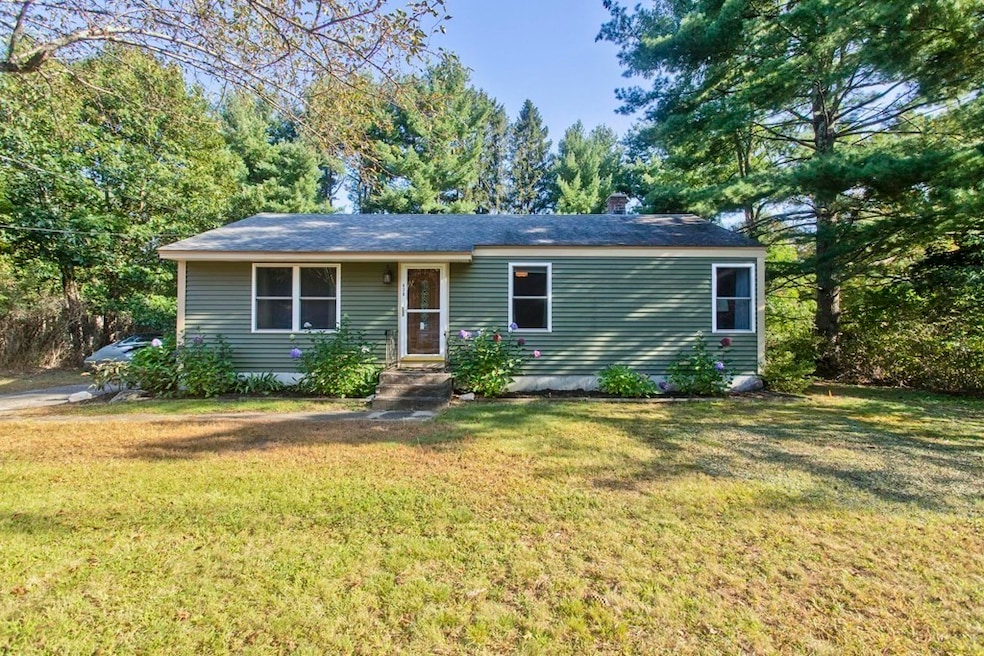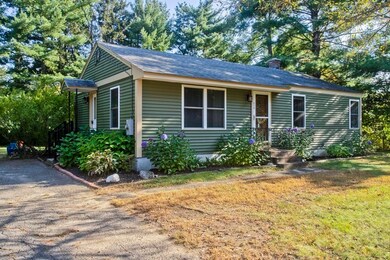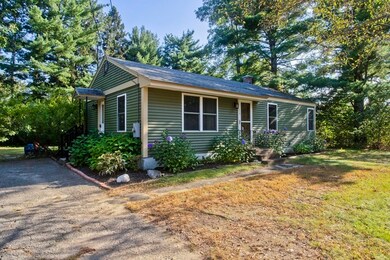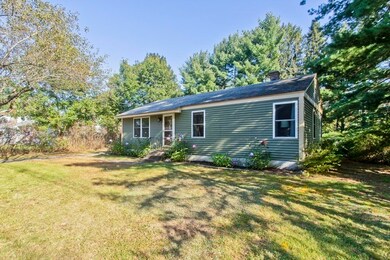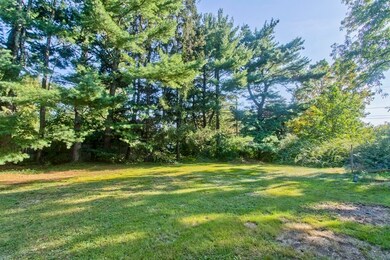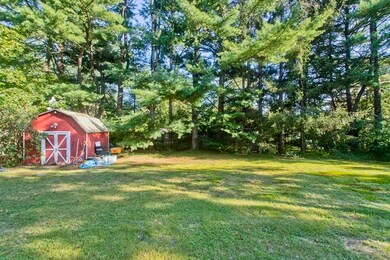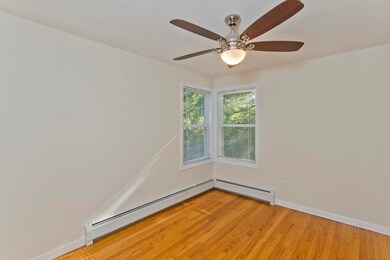
418 Ryan Rd Florence, MA 01062
Florence NeighborhoodHighlights
- Medical Services
- Deck
- Ranch Style House
- Northampton High School Rated A
- Property is near public transit
- Wood Flooring
About This Home
As of November 2023Welcome home to this ranch style property featuring 3 beds and 2 baths that has been updated in recent years. This property has an upgraded kitchen with quartz countertops, ss appliances, and an eat in area that walks out to a platform deck area to a spacious yard. Just a short distance to Ryan Road elementary school and downtown Northampton as well as highway access. The property has hardwood flooring , fresh paint, and a bonus room finished area in the lower level with laundry and a 3/4 bath. Newly connected to sewer, natural gas heat, vinyl siding, new furnace and just connected to sewer. Come see what this property has to offer you, you won't be disappointed.
Home Details
Home Type
- Single Family
Est. Annual Taxes
- $4,887
Year Built
- Built in 1959 | Remodeled
Lot Details
- 0.28 Acre Lot
- Corner Lot
- Level Lot
- Cleared Lot
Home Design
- Ranch Style House
- Shingle Roof
- Concrete Perimeter Foundation
Interior Spaces
- 960 Sq Ft Home
- Insulated Windows
- Insulated Doors
- Bonus Room
Kitchen
- Range
- Dishwasher
- Solid Surface Countertops
Flooring
- Wood
- Ceramic Tile
Bedrooms and Bathrooms
- 3 Bedrooms
- 2 Full Bathrooms
Laundry
- Dryer
- Washer
Partially Finished Basement
- Partial Basement
- Garage Access
- Block Basement Construction
- Laundry in Basement
Parking
- 2 Car Parking Spaces
- Tandem Parking
- Stone Driveway
- Off-Street Parking
Outdoor Features
- Deck
- Rain Gutters
Location
- Property is near public transit
- Property is near schools
Schools
- Ryan Road Elementary School
- Jfk Middle School
- NHS High School
Utilities
- Window Unit Cooling System
- Heating System Uses Natural Gas
- Natural Gas Connected
- Internet Available
Listing and Financial Details
- Assessor Parcel Number 3712655
Community Details
Overview
- No Home Owners Association
Amenities
- Medical Services
- Shops
Recreation
- Park
Ownership History
Purchase Details
Home Financials for this Owner
Home Financials are based on the most recent Mortgage that was taken out on this home.Purchase Details
Similar Homes in the area
Home Values in the Area
Average Home Value in this Area
Purchase History
| Date | Type | Sale Price | Title Company |
|---|---|---|---|
| Deed | $340,000 | None Available | |
| Deed | -- | -- |
Mortgage History
| Date | Status | Loan Amount | Loan Type |
|---|---|---|---|
| Open | $272,000 | Purchase Money Mortgage | |
| Previous Owner | $218,742 | FHA | |
| Previous Owner | $220,924 | FHA | |
| Previous Owner | $136,000 | New Conventional |
Property History
| Date | Event | Price | Change | Sq Ft Price |
|---|---|---|---|---|
| 11/07/2023 11/07/23 | Sold | $340,000 | 0.0% | $354 / Sq Ft |
| 09/26/2023 09/26/23 | Pending | -- | -- | -- |
| 09/22/2023 09/22/23 | For Sale | $339,900 | +51.1% | $354 / Sq Ft |
| 09/03/2015 09/03/15 | Pending | -- | -- | -- |
| 08/31/2015 08/31/15 | Sold | $225,000 | +0.4% | $234 / Sq Ft |
| 06/15/2015 06/15/15 | For Sale | $224,000 | -- | $233 / Sq Ft |
Tax History Compared to Growth
Tax History
| Year | Tax Paid | Tax Assessment Tax Assessment Total Assessment is a certain percentage of the fair market value that is determined by local assessors to be the total taxable value of land and additions on the property. | Land | Improvement |
|---|---|---|---|---|
| 2025 | $4,757 | $341,500 | $121,900 | $219,600 |
| 2024 | $5,122 | $337,200 | $121,900 | $215,300 |
| 2023 | $4,887 | $308,500 | $110,800 | $197,700 |
| 2022 | $4,846 | $270,900 | $110,800 | $160,100 |
| 2021 | $4,433 | $255,200 | $105,800 | $149,400 |
| 2020 | $4,287 | $255,200 | $105,800 | $149,400 |
| 2019 | $4,028 | $231,900 | $90,800 | $141,100 |
| 2018 | $4,021 | $236,000 | $90,800 | $145,200 |
| 2017 | $3,939 | $236,000 | $90,800 | $145,200 |
| 2016 | $3,814 | $236,000 | $90,800 | $145,200 |
| 2015 | $2,713 | $171,700 | $90,800 | $80,900 |
| 2014 | $2,642 | $171,700 | $90,800 | $80,900 |
Agents Affiliated with this Home
-

Seller's Agent in 2023
Stacy Ashton
Ashton Realty Group Inc.
(413) 687-3098
9 in this area
196 Total Sales
-

Buyer's Agent in 2023
Ilene Berezin
The Murphys REALTORS®, Inc.
(413) 530-5726
15 in this area
71 Total Sales
-
D
Seller's Agent in 2015
Denny Nolan
Denny Nolan Real Estate
(413) 626-2357
15 in this area
38 Total Sales
-

Buyer's Agent in 2015
Paul Gallagher
Gallagher Real Estate
(413) 218-4899
6 in this area
497 Total Sales
Map
Source: MLS Property Information Network (MLS PIN)
MLS Number: 73162597
APN: NHAM-000029-000087-000001
- 40 Alamo Ct
- 138 Overlook Dr
- 71 Forest Glen Dr
- 811 Burts Pit Rd
- 25 Indian Hill
- 17 Brookwood Dr
- 21 Birch Ln
- 15 Ryan Rd
- 12 High Meadow Rd
- 383 Westhampton Rd
- 37 Landy Ave
- 30 Landy Ave
- 325 Riverside Dr
- 67 Park St Unit D
- 25 Hawthorne Terrace
- 76 Maple St
- 1010 Ryan Rd
- 130 Woods Rd
- Lot 1 Westhampton Rd
- 152 S Main St Unit 4
