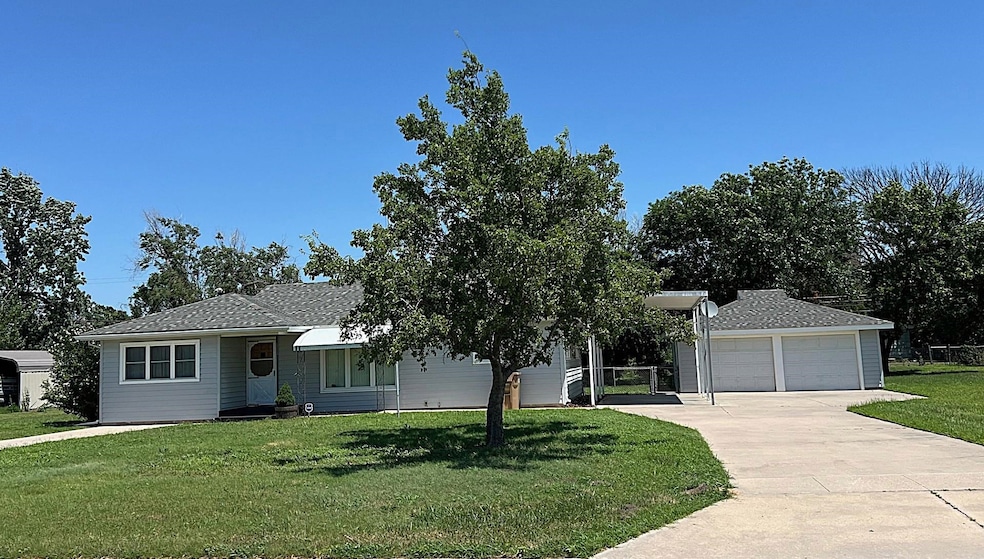
418 S Lorraine St Hutchinson, KS 67501
Estimated payment $983/month
Highlights
- No HOA
- Living Room
- 1-Story Property
- Eat-In Kitchen
- Laundry Room
- Forced Air Heating and Cooling System
About This Home
Very Immaculately cared for home with awesome custom kitchen (see custom drawer photos), Replacement windows, vinyl siding, carport-RV height, lots of driveway space, 2 car detached garage. Note that part of current lot is being sold to adjoining neighbor. Total lot size will be surveyed and adjusted accordingly prior to closing. New roof in 2018 too!
Listing Agent
United Country-Midwest Lifestyle Properties Brokerage Phone: 316-655-3690 License #00039382 Listed on: 07/16/2025
Home Details
Home Type
- Single Family
Est. Annual Taxes
- $2,003
Year Built
- Built in 1956
Parking
- 2 Car Garage
Home Design
- Composition Roof
- Vinyl Siding
Interior Spaces
- 1,274 Sq Ft Home
- 1-Story Property
- Ceiling Fan
- Living Room
- Crawl Space
- Storm Doors
Kitchen
- Eat-In Kitchen
- Microwave
- Dishwasher
- Disposal
Flooring
- Carpet
- Laminate
Bedrooms and Bathrooms
- 3 Bedrooms
- 2 Full Bathrooms
Laundry
- Laundry Room
- Laundry on main level
Schools
- Faris Elementary School
- Hutchinson High School
Additional Features
- 0.64 Acre Lot
- Forced Air Heating and Cooling System
Community Details
- No Home Owners Association
- Careyville Subdivision
Listing and Financial Details
- Assessor Parcel Number 134-17-0-30-14-004-00-0
Map
Home Values in the Area
Average Home Value in this Area
Tax History
| Year | Tax Paid | Tax Assessment Tax Assessment Total Assessment is a certain percentage of the fair market value that is determined by local assessors to be the total taxable value of land and additions on the property. | Land | Improvement |
|---|---|---|---|---|
| 2024 | $2,003 | $12,075 | $802 | $11,273 |
| 2023 | $1,940 | $11,627 | $712 | $10,915 |
| 2022 | $1,749 | $10,500 | $712 | $9,788 |
| 2021 | $1,596 | $9,050 | $630 | $8,420 |
| 2020 | $1,613 | $9,031 | $630 | $8,401 |
| 2019 | $1,563 | $8,682 | $630 | $8,052 |
| 2018 | $1,549 | $9,085 | $605 | $8,480 |
| 2017 | $1,605 | $8,970 | $573 | $8,397 |
| 2016 | $1,502 | $8,406 | $331 | $8,075 |
| 2015 | $1,464 | $8,280 | $352 | $7,928 |
| 2014 | $1,441 | $8,418 | $352 | $8,066 |
Property History
| Date | Event | Price | Change | Sq Ft Price |
|---|---|---|---|---|
| 08/10/2025 08/10/25 | Pending | -- | -- | -- |
| 07/16/2025 07/16/25 | For Sale | $150,000 | -- | $118 / Sq Ft |
Purchase History
| Date | Type | Sale Price | Title Company |
|---|---|---|---|
| Deed | -- | -- |
Similar Homes in Hutchinson, KS
Source: South Central Kansas MLS
MLS Number: 658671
APN: 134-17-0-30-14-004.00
- 416 Justice St
- 321 Liberty St
- 813 E Avenue C
- 601 E 2nd Ave
- 716 E Avenue B
- 712 E Avenue B
- 1724 E 2nd Ave
- 1014 E 3rd Ave
- 716 E Sherman St
- 534 E Avenue C
- 929 E 5th Ave
- 1508 E 6th Ave
- 1121 E 7th Ave
- 528 E Sherman Ave
- 501 E Carpenter St
- 00000 E 5th Ave
- 612 E 3rd Ave
- 00000 N Plum St
- 1304 E 8th Ave
- 510 E 2nd Ave






