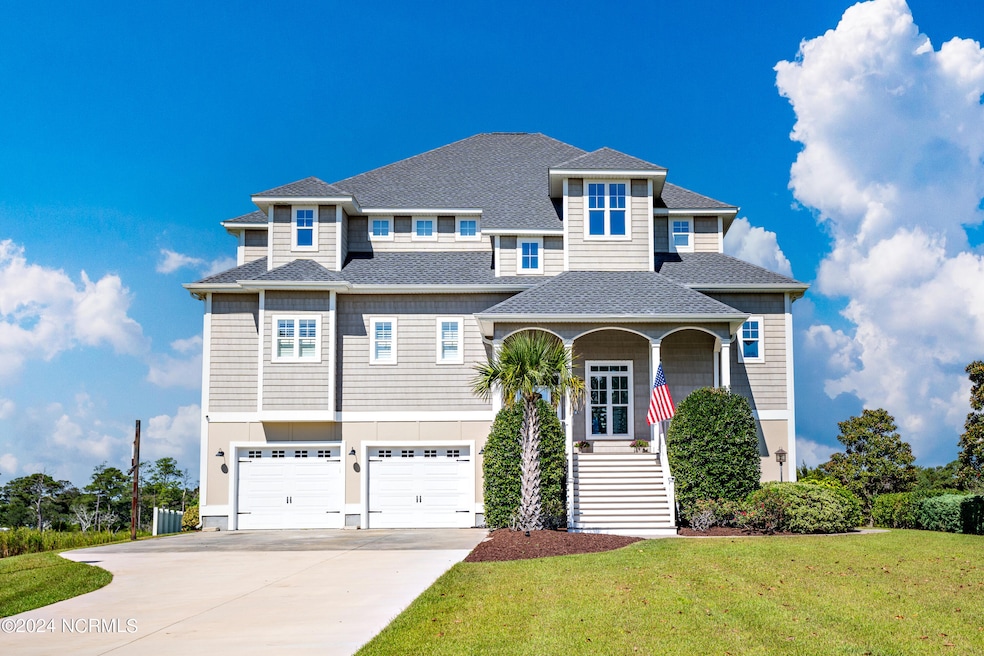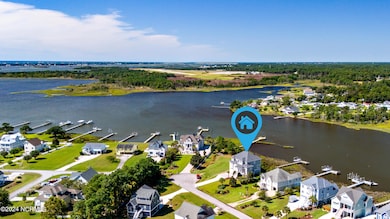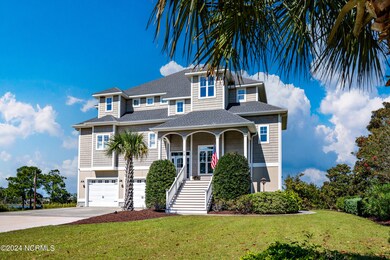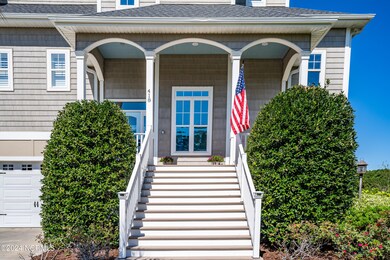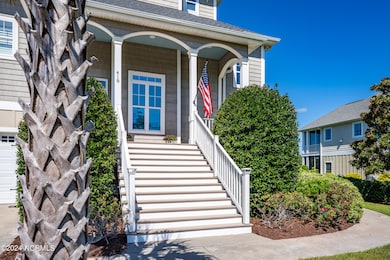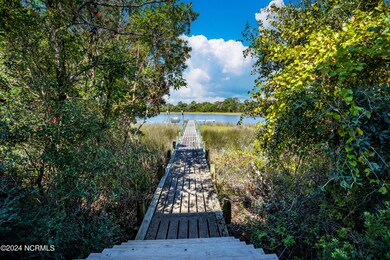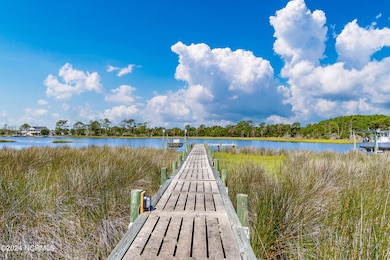
418 Safe Harbour Newport, NC 28570
Highlights
- Boat Dock
- Water Access
- Intracoastal View
- White Oak Elementary School Rated A-
- Boat Lift
- Second Kitchen
About This Home
As of March 2025Come and see this beautiful custom waterfront home with an impressive stature! This home, built by long time builder, Eugene Gurganus of Sun Coast Homes and Development, has the quality construction you've been looking for. It sits in a private area of the neighborhood on a peaceful creek with little boat traffic. The backyard along with 2nd and 3rd story porches provide a private outdoor experience. Invite your family and friends for great entertaining and boating in mind. High-end finishes include Brazilian cherry cabinets in the main kitchen, hickory wood floors, a massive custom master closet, 2 covered porches (1 of them screened-in), a 4-car tandem garage(!), a golf cart garage, a movie room, 3 ensuite bedrooms all with walk-in closets, an office with a walk-in closet, a hot tub, a brand new roof, fresh paint in most of the home and garage, fresh paint on the Hardie board & batten, new exterior fans, a new range, approx 1 year old microwave and dishwasher, underground sprinklers and dog fence, hog slat dock, 10,000 pound boat lift, a gorgeous view, and mature landscaping, among many other things. This home also has an attic that is approximately 1800 sf and more storage under the front stairs. Built on high ground, this home was far from seeing tidewater from Hurricane Florence. While the property is in an AE8 flood, the garage floor is at approximately 12 feet. The brick seawall also provides protection from tidewater. This home is extremely well-built to sustain so many more years to come. The location is close the the intracoastal waterway, Emerald Isle, and smaller islands for limitless fun!Several items in the home are negotiable including some furniture, the pool table, foosball table and 2 refrigerators. Currently, they do not convey. Washer and dryer do not convey. This home has a surround sound system although the current owner is not familiar with how to use it. The home gym does not convey.
Last Agent to Sell the Property
Sun Coast Properties of ENC Inc. License #153074 Listed on: 09/13/2024
Home Details
Home Type
- Single Family
Est. Annual Taxes
- $32
Year Built
- Built in 2008
Lot Details
- 0.77 Acre Lot
- Lot Dimensions are 286x77x243x140
- Home fronts a creek
- Cul-De-Sac
- Property has an invisible fence for dogs
- Irrigation
HOA Fees
- $23 Monthly HOA Fees
Property Views
- Intracoastal
- Creek or Stream
Home Design
- Block Foundation
- Wood Frame Construction
- Architectural Shingle Roof
- Shake Siding
- Stick Built Home
Interior Spaces
- 4,300 Sq Ft Home
- 3-Story Property
- Central Vacuum
- Ceiling height of 9 feet or more
- Ceiling Fan
- Self Contained Fireplace Unit Or Insert
- Gas Log Fireplace
- Thermal Windows
- Double Pane Windows
- Blinds
- Entrance Foyer
- Combination Dining and Living Room
- Home Theater
- Home Office
- Laundry Room
Kitchen
- Second Kitchen
- Self-Cleaning Convection Oven
- Gas Cooktop
- <<builtInMicrowave>>
- Ice Maker
- Dishwasher
- ENERGY STAR Qualified Appliances
Flooring
- Wood
- Carpet
Bedrooms and Bathrooms
- 4 Bedrooms
- Primary Bedroom on Main
- Walk-In Closet
- Walk-in Shower
Attic
- Attic Floors
- Pull Down Stairs to Attic
Home Security
- Home Security System
- Intercom
- Fire and Smoke Detector
Parking
- 4 Car Attached Garage
- Lighted Parking
- Front Facing Garage
- Tandem Parking
- Driveway
- Off-Street Parking
- Golf Cart Parking
Eco-Friendly Details
- Energy-Efficient Doors
Pool
- Spa
- Outdoor Shower
Outdoor Features
- Water Access
- Bulkhead
- Boat Lift
- Covered patio or porch
Schools
- White Oak Elementary School
- Broad Creek Middle School
- Croatan High School
Utilities
- Heat Pump System
- Power Generator
- Whole House Permanent Generator
- Tankless Water Heater
- Propane Water Heater
- Fuel Tank
- On Site Septic
- Septic Tank
Listing and Financial Details
- Assessor Parcel Number 539504823587000
Community Details
Overview
- Cedar Key HOA, Phone Number (252) 764-0024
- Cedar Key Subdivision
- Maintained Community
Recreation
- Boat Dock
- Community Pool
Security
- Security Lighting
Ownership History
Purchase Details
Home Financials for this Owner
Home Financials are based on the most recent Mortgage that was taken out on this home.Purchase Details
Home Financials for this Owner
Home Financials are based on the most recent Mortgage that was taken out on this home.Purchase Details
Similar Homes in Newport, NC
Home Values in the Area
Average Home Value in this Area
Purchase History
| Date | Type | Sale Price | Title Company |
|---|---|---|---|
| Warranty Deed | $1,500,000 | None Listed On Document | |
| Warranty Deed | $1,500,000 | None Listed On Document | |
| Warranty Deed | $435,000 | None Available | |
| Deed | $125,000 | -- |
Mortgage History
| Date | Status | Loan Amount | Loan Type |
|---|---|---|---|
| Open | $1,500,000 | VA | |
| Closed | $1,500,000 | VA | |
| Previous Owner | $510,000 | New Conventional | |
| Previous Owner | $390,204 | New Conventional | |
| Previous Owner | $350,000 | Credit Line Revolving | |
| Previous Owner | $417,000 | Unknown | |
| Previous Owner | $391,500 | Purchase Money Mortgage |
Property History
| Date | Event | Price | Change | Sq Ft Price |
|---|---|---|---|---|
| 03/11/2025 03/11/25 | Sold | $1,500,000 | -6.2% | $349 / Sq Ft |
| 01/25/2025 01/25/25 | Pending | -- | -- | -- |
| 09/13/2024 09/13/24 | For Sale | $1,599,000 | -- | $372 / Sq Ft |
Tax History Compared to Growth
Tax History
| Year | Tax Paid | Tax Assessment Tax Assessment Total Assessment is a certain percentage of the fair market value that is determined by local assessors to be the total taxable value of land and additions on the property. | Land | Improvement |
|---|---|---|---|---|
| 2024 | $32 | $715,695 | $284,165 | $431,530 |
| 2023 | $3,321 | $715,695 | $284,165 | $431,530 |
| 2022 | $3,249 | $715,695 | $284,165 | $431,530 |
| 2021 | $3,106 | $715,695 | $284,165 | $431,530 |
| 2020 | $3,114 | $715,695 | $284,165 | $431,530 |
| 2019 | $3,035 | $732,093 | $284,165 | $447,928 |
| 2017 | $3,035 | $732,093 | $284,165 | $447,928 |
| 2016 | $3,035 | $732,093 | $284,165 | $447,928 |
| 2015 | $2,816 | $732,093 | $284,165 | $447,928 |
| 2014 | $2,829 | $735,926 | $269,988 | $465,938 |
Agents Affiliated with this Home
-
Eugene Gurganus
E
Seller's Agent in 2025
Eugene Gurganus
Sun Coast Properties of ENC Inc.
(252) 241-1510
1 in this area
22 Total Sales
-
Mary Skipper

Buyer's Agent in 2025
Mary Skipper
eXp Realty
(910) 297-6021
1 in this area
19 Total Sales
Map
Source: Hive MLS
MLS Number: 100465997
APN: 5395.04.82.3587000
- 211 Tidewater Dr
- 232 Hickory Shores Dr
- 224 Hickory Shores Dr
- 156 Beulah Ln
- 187 Beulah Ln
- 195 Beulah Ln
- 126 Marsh Harbour Dr
- 206 Goose Creek Loop Rd
- 207 Sandbar Ct
- 4827 Highway 24
- 131 Goose Creek Loop Rd
- 134 Goose Creek Loop Rd
- 110 Bogue Loop Rd
- 305 Blue Goose Ln Unit 66
- 274 Live Oak Rd
- 278 Live Oak Rd
- 121 Bogue Forest Ct
- 389 Live Oak Rd
- 240 Live Oak Rd
- 267 Live Oak Rd
