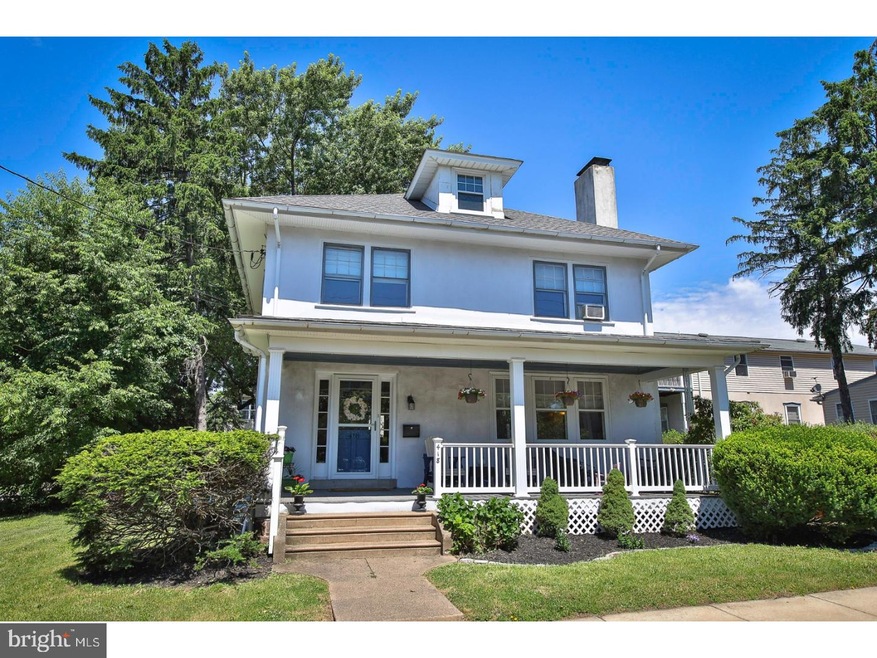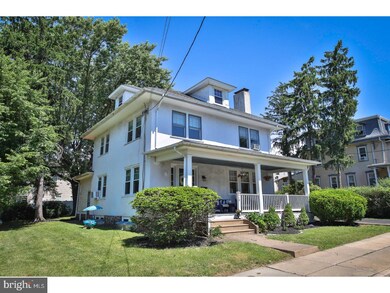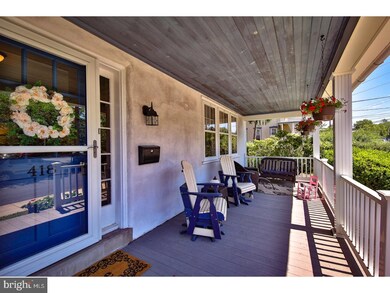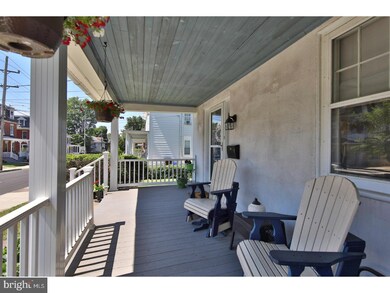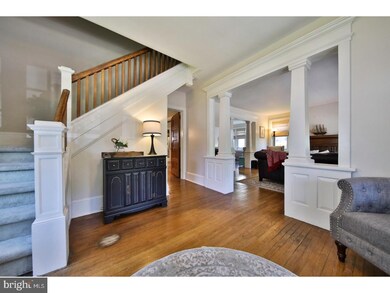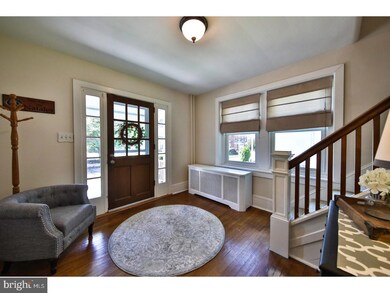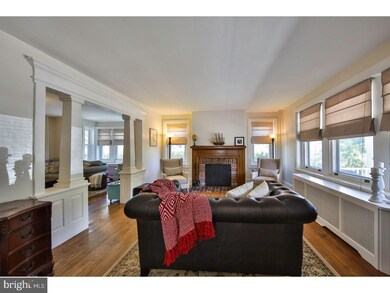
418 School St North Wales, PA 19454
Upper Gwynedd Township NeighborhoodHighlights
- Colonial Architecture
- 4-minute walk to North Wales
- Attic
- North Wales Elementary School Rated A-
- Wood Flooring
- 5-minute walk to Hess Park
About This Home
As of October 2024Come see this spacious natural sun light filled colonial home located in the Historic District of North Wales Boro. Complete with front covered porch of yester-year. Step into the beautiful large open foyer boasting original hardwood floors through out. Formal living room with decorative brick fireplace leading into an oversized family room with glass french doors leading into a gorgeous formal dining room. Totally updated large eat in kitchen with granite counter tops, SS appliances, high hat lighting and cherry cabinetry. Updated full bath with shower stall on the main level. All rooms boast high ceilings and rich wood mill work. Entry ways on both sides of the house. One off kitchen leading to the private driveway and the other to a nicely maintained side yard. Full unfinished basement with new sump pump. Plenty of space for storage. The 2nd floor presents 3 well proportioned bedrooms and a separate bonus laundry room with wood look tiled floors. Hard wood floors are carried through out this level. Door in laundry room leading to the 3rd floor attic area. This space has its own sub panel and new windows, perfect for someone to finish off for addl space. The potential is endless. Rear backyard for enjoying the seasons and privacy all your own.Commuters dream-North Wales train station a short walk away. Close to parks, schools and restaurants
Last Agent to Sell the Property
Keller Williams Real Estate-Montgomeryville Listed on: 06/22/2018

Last Buyer's Agent
Jeffrey Snyder
RE/MAX Reliance
Home Details
Home Type
- Single Family
Est. Annual Taxes
- $5,049
Year Built
- Built in 1924
Lot Details
- 8,135 Sq Ft Lot
- Property is in good condition
- Property is zoned RM
Parking
- Driveway
Home Design
- Colonial Architecture
- Stucco
Interior Spaces
- 2,367 Sq Ft Home
- Property has 3 Levels
- Ceiling height of 9 feet or more
- Ceiling Fan
- Non-Functioning Fireplace
- Family Room
- Living Room
- Dining Room
- Wood Flooring
- Unfinished Basement
- Basement Fills Entire Space Under The House
- Eat-In Kitchen
- Laundry on upper level
- Attic
Bedrooms and Bathrooms
- 3 Bedrooms
- En-Suite Primary Bedroom
- 2 Full Bathrooms
Outdoor Features
- Patio
- Porch
Schools
- Pennbrook Middle School
- North Penn Senior High School
Utilities
- Cooling System Mounted In Outer Wall Opening
- Heating System Uses Gas
- Natural Gas Water Heater
Community Details
- No Home Owners Association
Listing and Financial Details
- Tax Lot 008
- Assessor Parcel Number 14-00-02788-006
Ownership History
Purchase Details
Home Financials for this Owner
Home Financials are based on the most recent Mortgage that was taken out on this home.Purchase Details
Home Financials for this Owner
Home Financials are based on the most recent Mortgage that was taken out on this home.Purchase Details
Home Financials for this Owner
Home Financials are based on the most recent Mortgage that was taken out on this home.Purchase Details
Purchase Details
Home Financials for this Owner
Home Financials are based on the most recent Mortgage that was taken out on this home.Purchase Details
Home Financials for this Owner
Home Financials are based on the most recent Mortgage that was taken out on this home.Similar Home in North Wales, PA
Home Values in the Area
Average Home Value in this Area
Purchase History
| Date | Type | Sale Price | Title Company |
|---|---|---|---|
| Deed | $510,000 | Trident Land Transfer | |
| Deed | $510,000 | Trident Land Transfer | |
| Interfamily Deed Transfer | -- | Germantown Title | |
| Deed | $295,000 | None Available | |
| Deed | $146,960 | None Available | |
| Deed | $265,000 | First American Title Ins Co | |
| Deed | $218,000 | None Available |
Mortgage History
| Date | Status | Loan Amount | Loan Type |
|---|---|---|---|
| Open | $310,000 | New Conventional | |
| Closed | $310,000 | New Conventional | |
| Previous Owner | $35,000 | New Conventional | |
| Previous Owner | $283,000 | New Conventional | |
| Previous Owner | $280,250 | New Conventional | |
| Previous Owner | $250,715 | New Conventional | |
| Previous Owner | $251,750 | New Conventional | |
| Previous Owner | $152,600 | No Value Available |
Property History
| Date | Event | Price | Change | Sq Ft Price |
|---|---|---|---|---|
| 10/10/2024 10/10/24 | Sold | $510,000 | +7.4% | $144 / Sq Ft |
| 09/22/2024 09/22/24 | Pending | -- | -- | -- |
| 09/21/2024 09/21/24 | For Sale | $474,900 | +61.0% | $134 / Sq Ft |
| 08/31/2018 08/31/18 | Sold | $295,000 | -1.6% | $125 / Sq Ft |
| 06/25/2018 06/25/18 | Pending | -- | -- | -- |
| 06/22/2018 06/22/18 | For Sale | $299,900 | +13.2% | $127 / Sq Ft |
| 09/12/2013 09/12/13 | Sold | $265,000 | 0.0% | $112 / Sq Ft |
| 08/02/2013 08/02/13 | Pending | -- | -- | -- |
| 07/25/2013 07/25/13 | For Sale | $265,000 | +21.6% | $112 / Sq Ft |
| 05/31/2012 05/31/12 | Sold | $218,000 | -7.1% | $92 / Sq Ft |
| 04/30/2012 04/30/12 | Pending | -- | -- | -- |
| 06/24/2011 06/24/11 | Price Changed | $234,750 | -2.1% | $99 / Sq Ft |
| 04/05/2011 04/05/11 | Price Changed | $239,750 | -2.0% | $101 / Sq Ft |
| 03/05/2011 03/05/11 | For Sale | $244,750 | -- | $103 / Sq Ft |
Tax History Compared to Growth
Tax History
| Year | Tax Paid | Tax Assessment Tax Assessment Total Assessment is a certain percentage of the fair market value that is determined by local assessors to be the total taxable value of land and additions on the property. | Land | Improvement |
|---|---|---|---|---|
| 2024 | $5,998 | $146,960 | -- | -- |
| 2023 | $5,746 | $146,960 | $0 | $0 |
| 2022 | $5,562 | $146,960 | $0 | $0 |
| 2021 | $5,334 | $146,960 | $0 | $0 |
| 2020 | $5,136 | $146,960 | $0 | $0 |
| 2019 | $5,049 | $146,960 | $0 | $0 |
| 2018 | $3,537 | $146,960 | $0 | $0 |
| 2017 | $4,857 | $146,960 | $0 | $0 |
| 2016 | $4,799 | $146,960 | $0 | $0 |
| 2015 | $4,568 | $146,960 | $0 | $0 |
| 2014 | $4,458 | $146,960 | $0 | $0 |
Agents Affiliated with this Home
-
Monica Ciliberti

Seller's Agent in 2024
Monica Ciliberti
Weichert Corporate
(555) 867-5309
1 in this area
132 Total Sales
-
Christine Worstall

Buyer's Agent in 2024
Christine Worstall
Keller Williams Main Line
3 in this area
93 Total Sales
-
Terry Jarousse

Seller's Agent in 2018
Terry Jarousse
Keller Williams Real Estate-Montgomeryville
(215) 962-7407
62 Total Sales
-
J
Buyer's Agent in 2018
Jeffrey Snyder
RE/MAX
-
Daniel J. Smith

Seller's Agent in 2013
Daniel J. Smith
Keller Williams Real Estate-Montgomeryville
(215) 892-6923
7 in this area
273 Total Sales
-
Gary Cassel

Seller's Agent in 2012
Gary Cassel
BHHS Keystone Properties
(215) 450-2373
10 in this area
145 Total Sales
Map
Source: Bright MLS
MLS Number: 1001923344
APN: 14-00-02788-006
- 411 School St
- 405 School St
- 252 N 3rd St
- 139 W Walnut St Unit 64
- 316 Elm Ave
- 320 W Walnut St
- 201 S 10th St
- 1018 Dickerson Rd
- 312 Farm Ln Unit 59
- 52 Wexford Dr
- 119 Shannon Dr
- 111 Shannon Dr
- 121 Gwynedd Manor Rd
- 34 North Ln
- 713 Willow St Unit A-2
- 17 Derry Dr
- 715 Comly Cir
- 718 Cherry St
- 1234 Dickerson Rd
- 457 (Lot 1g) W Prospect Ave
