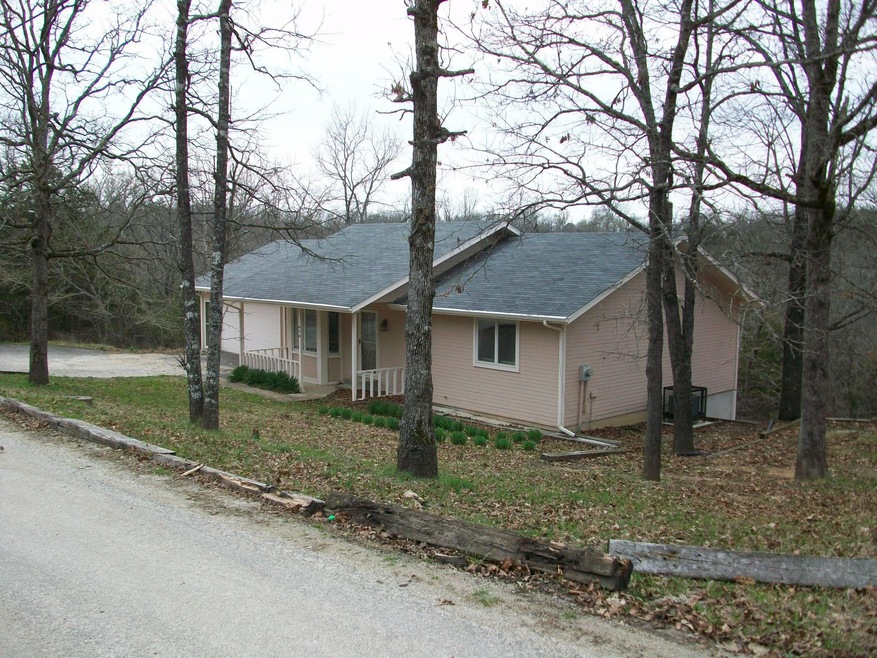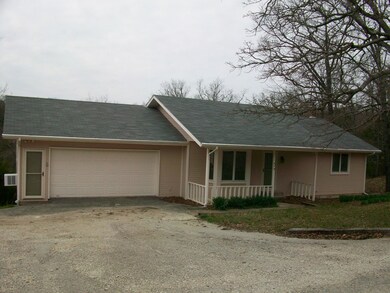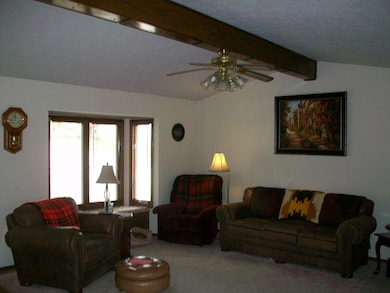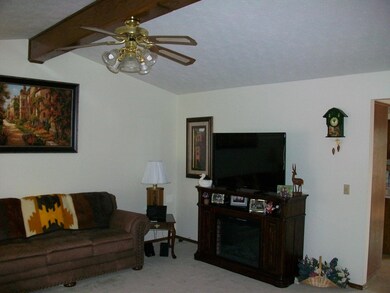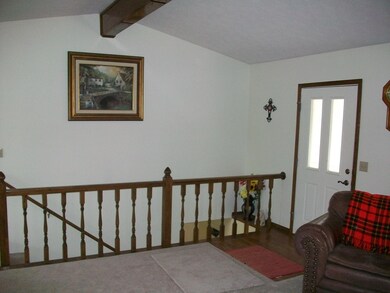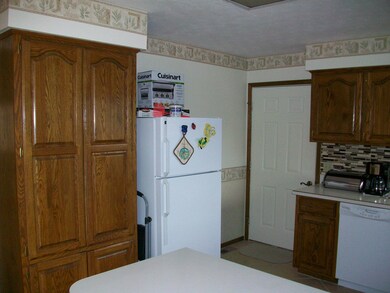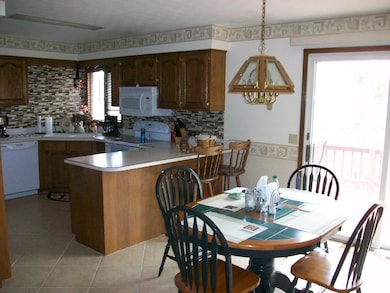
$285,000
- 3 Beds
- 1 Bath
- 1,196 Sq Ft
- 386 O Hwy
- Kissee Mills, MO
Looking for land? This 28 acre m/l piece is conveniently located close to town and is just up the road from the Beaver Creek Marina on Bull Shoals Lake! This property features a 3 bedroom, 1 bath farmhouse (home is in need of repair and is being sold AS IS,) a wood constructed carport, and a large metal shop building with oversized doors, concrete floors, and electric. The acreage consists of
Lacey Sanders Keller Williams Tri-Lakes
