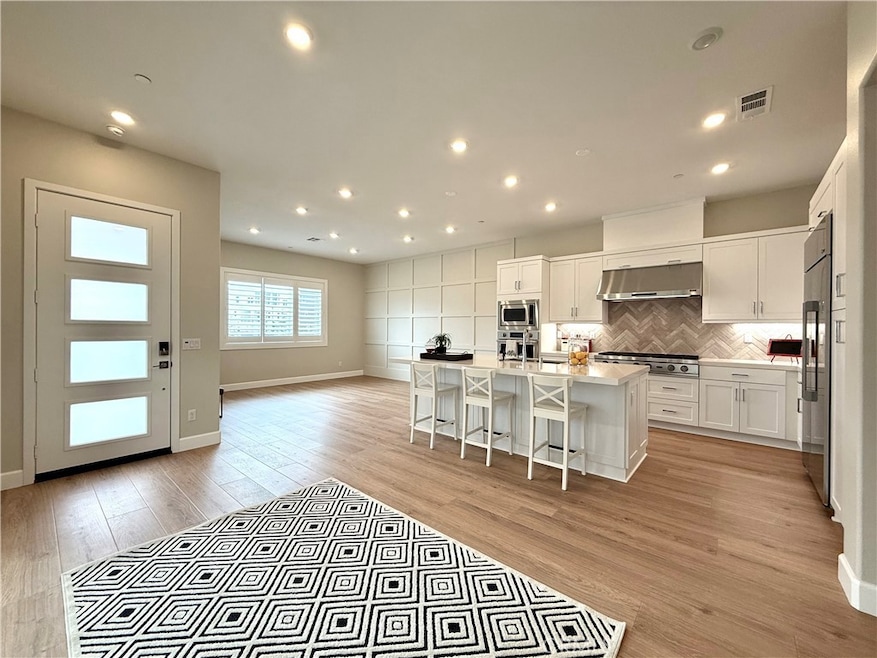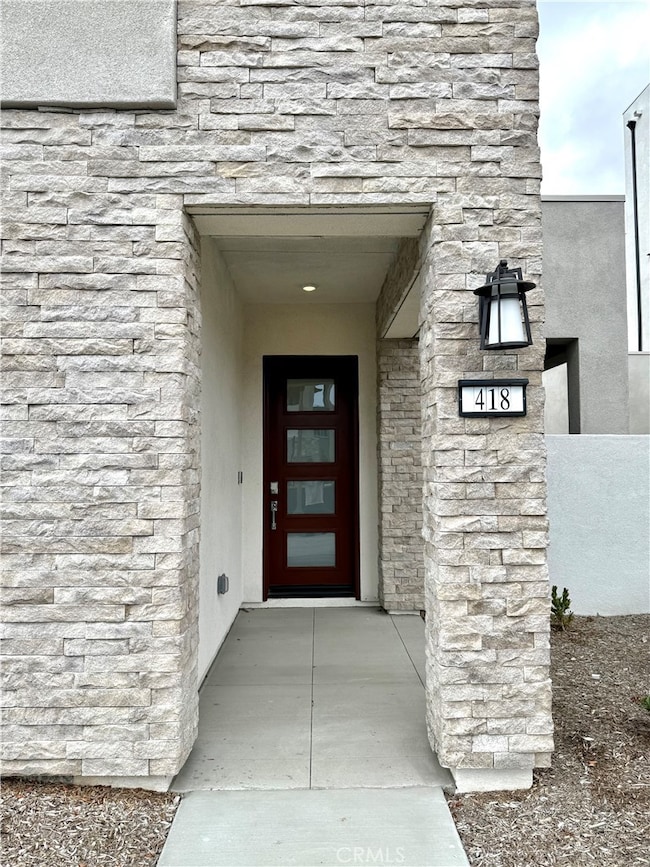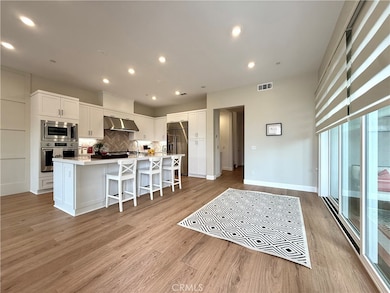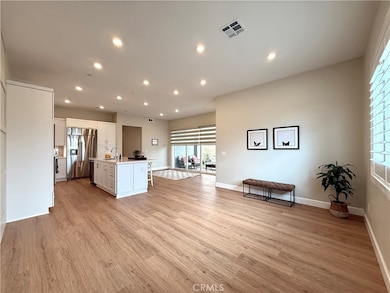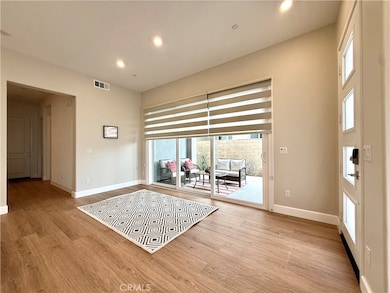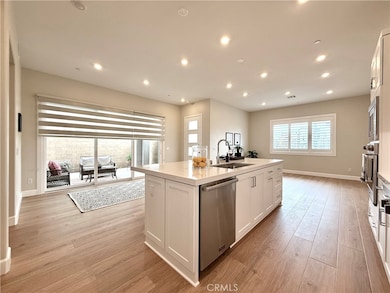
418 Treble Irvine, CA 92618
Great Park NeighborhoodEstimated payment $12,873/month
Highlights
- New Construction
- Heated Spa
- Open Floorplan
- Rancho Canada Elementary School Rated A-
- Solar Power System
- Mountain View
About This Home
Everything is wonderfully prepared! You can skip the time and hassle of setting up a new home—just bring your furniture and personal belongings and move right into this beautiful Home!!!This brand-new, never-lived-in, quiet and bright home offers a thoughtfully designed floor plan with stunning features and ample space across three levels. The main floor boasts an open-concept kitchen and great room, complete with stainless steel built-in appliances and generous counter space. A guest bedroom with an en suite three-quarter bath and a separate powder room provide convenience for hosting, while abundant storage, including a large under-staircase closet, enhances functionality. Upstairs, the luxurious primary suite features a private balcony, a walk-in closet, and a serene retreat. Two additional bedrooms share a well-appointed bathroom, and the upstairs laundry room with cabinetry and an oversized linen closet add to the home’s practicality. This well-designed floor plan is ideal for day-to-day living with its first two levels, while the third level offers an impressive bonus space. Perfect for entertaining, the third level features a massive bonus room that opens to an expansive veranda, ideal for outdoor gatherings. This level also includes a private guest powder doom, adding versatility and convenience. High-quality wood flooring, elegant wainscoting, plantation shutters, rolling blinds and oversized windows throughout the home create a warm and sophisticated ambiance. Situated in the vibrant Great Park community, this home provides access to over 500 acres of completed park space, with additional acres in development. Residents enjoy walking loops, club centers featuring pools, spas, BBQs, children’s play areas, sports courts, a pet park, and ample spaces for socializing and relaxation. This is an exceptional opportunity to experience modern living in a dynamic and active neighborhood!
Last Listed By
Team Spirit Realty Inc Brokerage Phone: 714-757-2233 License #01714997 Listed on: 05/22/2025
Open House Schedule
-
Saturday, May 31, 20251:00 to 3:00 pm5/31/2025 1:00:00 PM +00:005/31/2025 3:00:00 PM +00:00Add to Calendar
Property Details
Home Type
- Condominium
Year Built
- Built in 2024 | New Construction
Lot Details
- No Common Walls
- Block Wall Fence
- Landscaped
- Side Yard Sprinklers
- Density is 2-5 Units/Acre
HOA Fees
- $260 Monthly HOA Fees
Parking
- 2 Car Attached Garage
- Parking Available
- Rear-Facing Garage
- Single Garage Door
Property Views
- Mountain
- Neighborhood
Home Design
- Turnkey
- Planned Development
- Interior Block Wall
- Concrete Roof
- Stucco
Interior Spaces
- 2,839 Sq Ft Home
- 3-Story Property
- Open Floorplan
- Recessed Lighting
- Double Pane Windows
- Plantation Shutters
- Blinds
- Formal Entry
- Family Room Off Kitchen
- Living Room
- Dining Room
- Bonus Room
- Game Room
- Storage
- Unfinished Basement
Kitchen
- Open to Family Room
- Eat-In Kitchen
- Electric Oven
- Six Burner Stove
- Built-In Range
- Microwave
- Water Line To Refrigerator
- Dishwasher
- Kitchen Island
- Quartz Countertops
- Self-Closing Drawers and Cabinet Doors
- Disposal
Flooring
- Wood
- Tile
Bedrooms and Bathrooms
- 4 Bedrooms | 1 Main Level Bedroom
- Walk-In Closet
- Upgraded Bathroom
- Bathroom on Main Level
- Quartz Bathroom Countertops
- Dual Sinks
- Dual Vanity Sinks in Primary Bathroom
- Bathtub with Shower
- Exhaust Fan In Bathroom
- Linen Closet In Bathroom
Laundry
- Laundry Room
- Washer and Gas Dryer Hookup
Eco-Friendly Details
- ENERGY STAR Qualified Appliances
- ENERGY STAR Qualified Equipment
- Solar Power System
Pool
- Heated Spa
- Heated Pool
Outdoor Features
- Balcony
- Enclosed patio or porch
- Exterior Lighting
Schools
- La Canada Elementary School
- El Toro High School
Utilities
- Forced Air Heating and Cooling System
- 220 Volts in Garage
- Natural Gas Connected
- Tankless Water Heater
- Sewer on Bond
Listing and Financial Details
- Tax Lot 18
- Tax Tract Number 19193
- $9,604 per year additional tax assessments
Community Details
Overview
- Front Yard Maintenance
- 67 Units
- Great Park Neighborhood Association, Phone Number (800) 428-5588
- First Service Res. HOA
- Built by Lennar
- Maintained Community
Amenities
- Outdoor Cooking Area
- Community Fire Pit
- Community Barbecue Grill
- Clubhouse
- Meeting Room
- Recreation Room
Recreation
- Sport Court
- Bocce Ball Court
- Community Pool
- Community Spa
- Park
- Dog Park
- Hiking Trails
- Bike Trail
Map
Home Values in the Area
Average Home Value in this Area
Property History
| Date | Event | Price | Change | Sq Ft Price |
|---|---|---|---|---|
| 05/22/2025 05/22/25 | For Sale | $1,999,888 | 0.0% | $704 / Sq Ft |
| 05/21/2025 05/21/25 | Price Changed | $1,999,888 | -- | $704 / Sq Ft |
Similar Homes in Irvine, CA
Source: California Regional Multiple Listing Service (CRMLS)
MLS Number: PW25098003
