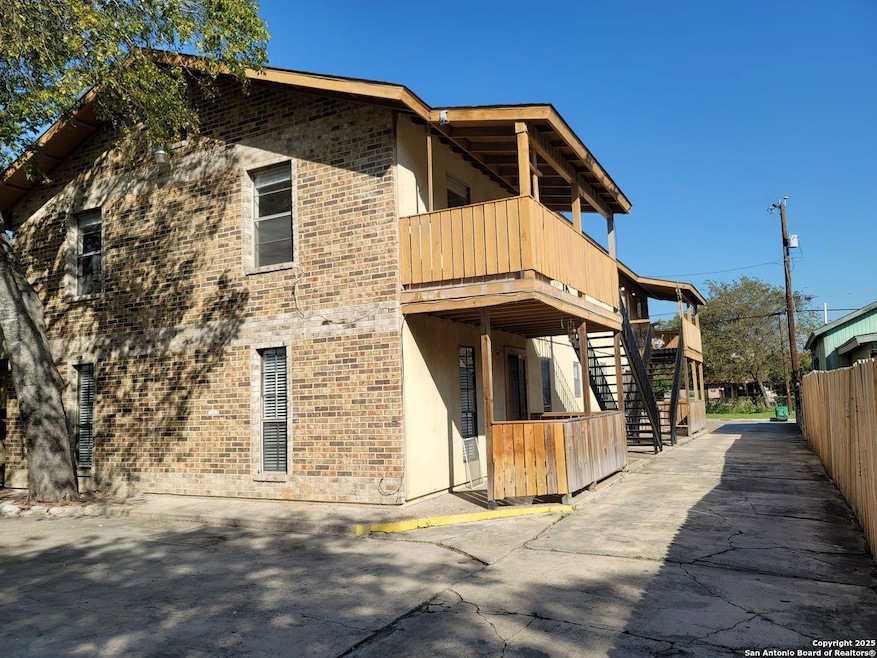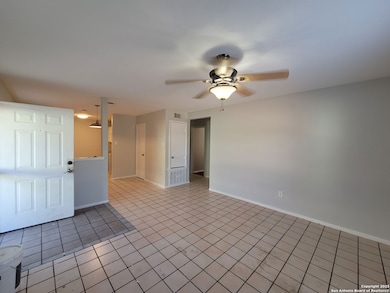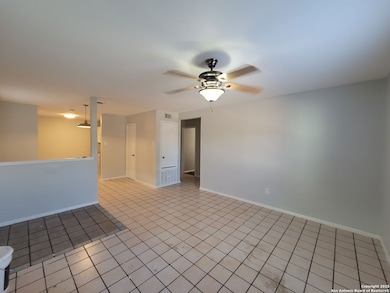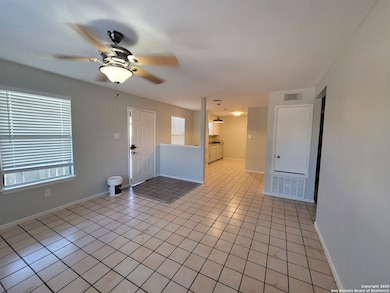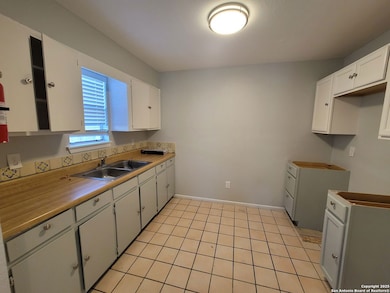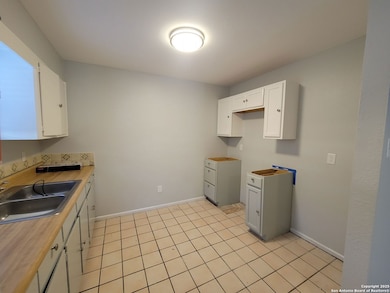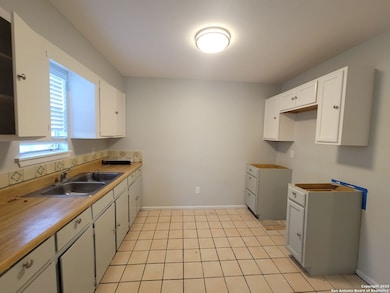418 Verne St Unit 1 San Antonio, TX 78221
San Jose NeighborhoodHighlights
- Central Heating and Cooling System
- Combination Dining and Living Room
- Carpet
About This Home
Welcome to your new home at 418 Verne St. This spacious and comfortable two-bedroom, one-bathroom apartment is the perfect space for you to relax and unwind. You'll love the peaceful and serene surroundings of our complex, which is situated in a quiet and convenient area of the city. Inside your apartment, you'll enjoy the traditional design and ample space, with plenty of room for you to entertain or simply spend time with family and friends. Full appliance package with Central HVAC system and 2 reserved parking spaces. Property management charges $20 admin fee and $50 water fee charged monthly.
Home Details
Home Type
- Single Family
Year Built
- Built in 1987
Home Design
- Composition Roof
Interior Spaces
- 896 Sq Ft Home
- 2-Story Property
- Window Treatments
- Combination Dining and Living Room
- Carpet
Kitchen
- Stove
- Microwave
Bedrooms and Bathrooms
- 2 Bedrooms
- 1 Full Bathroom
Additional Features
- 6,970 Sq Ft Lot
- Central Heating and Cooling System
Community Details
- Harlandale Subdivision
Listing and Financial Details
- Rent includes ydmnt
- Assessor Parcel Number 093190190060
Map
Source: San Antonio Board of REALTORS®
MLS Number: 1879464
- 503 Grosvenor St
- 527 Verne St
- 405 Sunglo Dr
- 534 Sharmain Place
- 614 Sunglo Dr
- 423 Burton Ave
- 737 Kendalia Ave
- 410 W Dickson Ave
- 914 Rayburn Dr
- 403 W Dickson Ave
- 611 Drury Ln
- 823 W Pyron Ave
- 134 Cantrell Dr
- 114 E Mayfield Blvd
- 119 Ware Blvd
- 811 Cantrell Dr
- 510 W Vestal Place
- 239 Mccauley Blvd
- 902 Aaron St
- 315 Rosebud Ln
