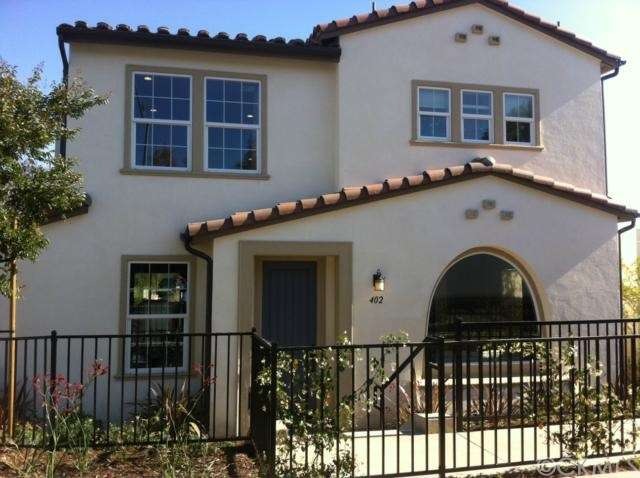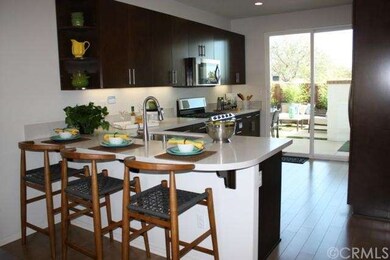
418 Vista Dr Claremont, CA 91711
Vista NeighborhoodHighlights
- Newly Remodeled
- Spanish Architecture
- Granite Countertops
- El Roble Intermediate School Rated A-
- High Ceiling
- 5-minute walk to Wheeler Park
About This Home
As of April 2021NEW CONSTRUCTION!! This college? town’s deep-rooted history in scholastics provides the perfect foundation for families to branch out, explore and evolve. Situated blocks from the city’s vibrant downtown district – the epicenter of culture, education, fine dining, pampering? and retail— this new home is an opportunity to embrace a home that’s as bright as you. And with the? lively Packing House district in Claremont Village, strong neighborhood ties, great parks, amenities, employment and transportation – this new home would be the envy of all your family and friends. Please visit the Ivy walk Sales Office with questions on this home. Picture is of Model plan 3.
Last Agent to Sell the Property
Caryn Field-Hector
In Town Living, Inc. License #01456630 Listed on: 05/18/2014
Home Details
Home Type
- Single Family
Est. Annual Taxes
- $9,392
Year Built
- Built in 2014 | Newly Remodeled
Lot Details
- 566 Sq Ft Lot
- Cul-De-Sac
HOA Fees
- $180 Monthly HOA Fees
Parking
- 2 Car Attached Garage
Home Design
- Spanish Architecture
- Slab Foundation
- Tile Roof
Interior Spaces
- 1,687 Sq Ft Home
- 2-Story Property
- High Ceiling
- Recessed Lighting
- Double Pane Windows
- ENERGY STAR Qualified Windows
- Sliding Doors
- ENERGY STAR Qualified Doors
- Panel Doors
- Entryway
- Family Room Off Kitchen
- Laundry Room
Kitchen
- Free-Standing Range
- Microwave
- Dishwasher
- Granite Countertops
- Disposal
Bedrooms and Bathrooms
- 3 Bedrooms
- All Upper Level Bedrooms
- Walk-In Closet
Home Security
- Carbon Monoxide Detectors
- Fire Sprinkler System
Accessible Home Design
- More Than Two Accessible Exits
Eco-Friendly Details
- ENERGY STAR Qualified Appliances
- Water-Smart Landscaping
Outdoor Features
- Exterior Lighting
- Rain Gutters
Utilities
- Forced Air Heating and Cooling System
- Tankless Water Heater
Community Details
- Built by The Olson Company
Listing and Financial Details
- Tax Lot 2
- Tax Tract Number 72132
Ownership History
Purchase Details
Home Financials for this Owner
Home Financials are based on the most recent Mortgage that was taken out on this home.Purchase Details
Purchase Details
Home Financials for this Owner
Home Financials are based on the most recent Mortgage that was taken out on this home.Similar Homes in the area
Home Values in the Area
Average Home Value in this Area
Purchase History
| Date | Type | Sale Price | Title Company |
|---|---|---|---|
| Grant Deed | $660,000 | First American Title Company | |
| Interfamily Deed Transfer | -- | None Available | |
| Grant Deed | $571,000 | First American Title Company |
Mortgage History
| Date | Status | Loan Amount | Loan Type |
|---|---|---|---|
| Previous Owner | $456,560 | New Conventional |
Property History
| Date | Event | Price | Change | Sq Ft Price |
|---|---|---|---|---|
| 12/10/2024 12/10/24 | Off Market | $3,150 | -- | -- |
| 10/26/2024 10/26/24 | Price Changed | $3,150 | -6.0% | $2 / Sq Ft |
| 10/08/2024 10/08/24 | Off Market | $3,350 | -- | -- |
| 09/26/2024 09/26/24 | For Rent | $3,350 | 0.0% | -- |
| 09/17/2024 09/17/24 | Price Changed | $3,350 | -10.7% | $2 / Sq Ft |
| 09/16/2024 09/16/24 | For Rent | $3,750 | 0.0% | -- |
| 04/26/2021 04/26/21 | Sold | $660,000 | +14.0% | $391 / Sq Ft |
| 04/12/2021 04/12/21 | Pending | -- | -- | -- |
| 04/05/2021 04/05/21 | For Sale | $579,000 | +9.2% | $343 / Sq Ft |
| 10/09/2014 10/09/14 | Sold | $529,990 | 0.0% | $314 / Sq Ft |
| 06/03/2014 06/03/14 | Pending | -- | -- | -- |
| 05/18/2014 05/18/14 | For Sale | $529,990 | -- | $314 / Sq Ft |
Tax History Compared to Growth
Tax History
| Year | Tax Paid | Tax Assessment Tax Assessment Total Assessment is a certain percentage of the fair market value that is determined by local assessors to be the total taxable value of land and additions on the property. | Land | Improvement |
|---|---|---|---|---|
| 2025 | $9,392 | $714,403 | $378,850 | $335,553 |
| 2024 | $9,392 | $700,396 | $371,422 | $328,974 |
| 2023 | $8,510 | $686,664 | $364,140 | $322,524 |
| 2022 | $8,375 | $673,200 | $357,000 | $316,200 |
| 2021 | $7,867 | $633,656 | $316,439 | $317,217 |
| 2020 | $7,657 | $627,160 | $313,195 | $313,965 |
| 2019 | $7,503 | $614,863 | $307,054 | $307,809 |
| 2018 | $7,275 | $602,808 | $301,034 | $301,774 |
| 2016 | $6,773 | $579,402 | $289,346 | $290,056 |
| 2015 | $6,741 | $570,700 | $285,000 | $285,700 |
Agents Affiliated with this Home
-
A
Seller's Agent in 2021
Andrew Giannos
eXp Realty of California Inc
-
Hung Trinh

Seller Co-Listing Agent in 2021
Hung Trinh
Real Brokerage Technologies
(714) 487-7920
2 in this area
74 Total Sales
-
RAMZI RABADI
R
Buyer's Agent in 2021
RAMZI RABADI
AGENCY 8 REAL ESTATE GROUP
(909) 482-1516
1 in this area
12 Total Sales
-
C
Seller's Agent in 2014
Caryn Field-Hector
In Town Living, Inc.
-
Michelle Johnson
M
Buyer's Agent in 2014
Michelle Johnson
In Town Living, Inc.
(562) 370-9397
1 Total Sale
Map
Source: California Regional Multiple Listing Service (CRMLS)
MLS Number: OC14103159
APN: 8316-012-045
- 474 Georgia Ct
- 431 Lewis Ct
- 442 Saint Augustine Ave
- 675 S Indian Hill Blvd Unit C
- 675 S College Ave
- 267 Olive St
- 506 Geneva Ave
- 205 W Arrow Hwy
- 509 Cedar Crest Ave
- 363 Carleton Ave
- 1543 Ledgestone Ln
- 1565 Ledgestone Ln
- 1963 Annandale Way
- 126 Bryn Mawr Rd
- 2479 Lennox St
- 1820 Indian Hill Blvd
- 662 Sycamore Ave
- 155 E American Ave
- 159 Principia Ct
- 194 Principia Ct




