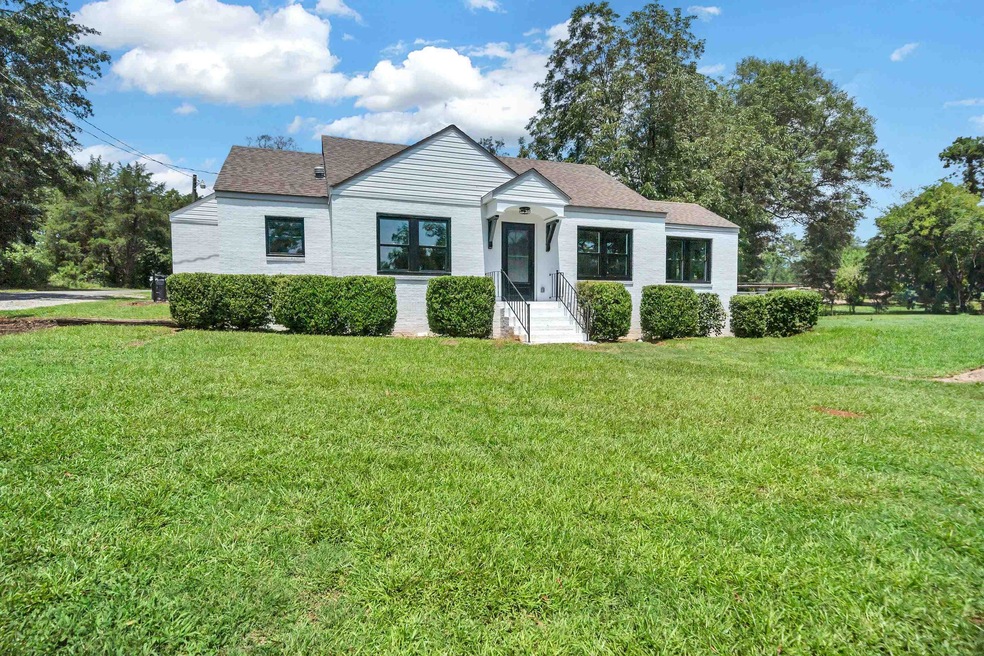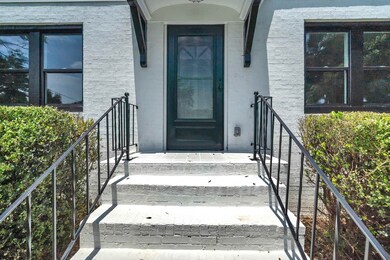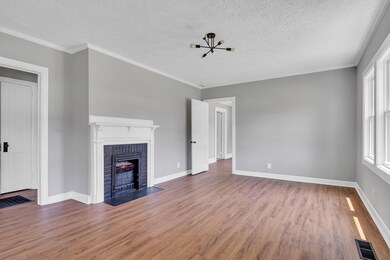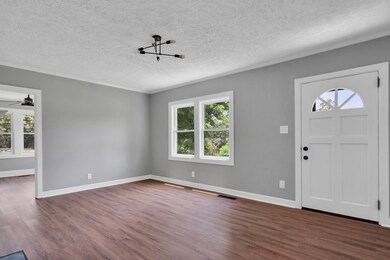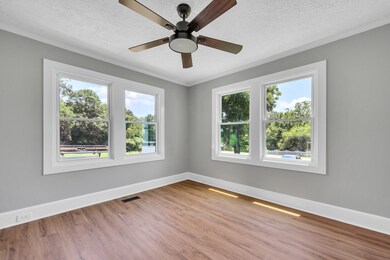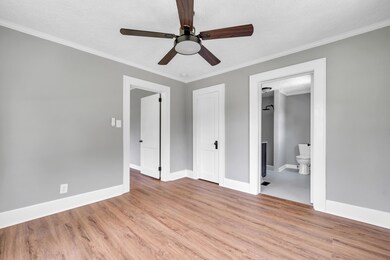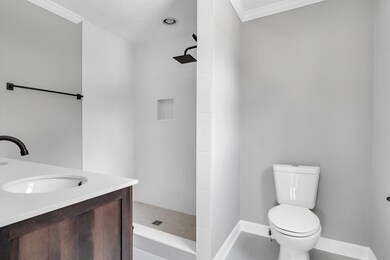
418 W Marion St Eatonton, GA 31024
Highlights
- Ranch Style House
- Covered patio or porch
- Central Heating and Cooling System
- Sun or Florida Room
- Separate Outdoor Workshop
- Level Lot
About This Home
As of October 2024FULLY REMODELED!!! Brick ranch located within the charming city limits of Eatonton. This inviting home features 3 bedrooms and 2 full baths, perfect for first-time homebuyers! The updated kitchen boasts brand new appliances and granite countertops, new LVP flooring throughout the entire house. Guest bath has new tile flooring & walls surrounding the tub, primary bath offers a luxurious full tile shower. Enjoy the climate controlled sunroom overlooking the back yard, perfect for relaxation and entertaining. The property includes a 1-car attached carport and a large workshop in the back, ideal for hobbies or extra storage. The generously sized fenced backyard provides a safe haven for children and pets to run free. Conveniently located near the public pool, restaurants, and all the activities Eatonton has to offer. The laundry hookup is currently in the workshop, but the seller is willing to relocate it to the sunroom closet upon request (must be a stackable unit). Don't miss the opportunity to make this wonderful house your new home & schedule your showing today before this one is gone!!!
Last Agent to Sell the Property
Coldwell Banker Lake Oconee License #401767 Listed on: 08/02/2024

Home Details
Home Type
- Single Family
Est. Annual Taxes
- $540
Year Built
- Built in 1949
Lot Details
- 0.48 Acre Lot
- Level Lot
- Open Lot
Parking
- Carport
Home Design
- Ranch Style House
- Brick Exterior Construction
- Asphalt Shingled Roof
Interior Spaces
- 1,650 Sq Ft Home
- Sun or Florida Room
- Vinyl Flooring
- Crawl Space
- Fire and Smoke Detector
Kitchen
- Range
- Microwave
- Dishwasher
Bedrooms and Bathrooms
- 3 Bedrooms
- 2 Full Bathrooms
Outdoor Features
- Covered patio or porch
- Separate Outdoor Workshop
Utilities
- Central Heating and Cooling System
Listing and Financial Details
- Tax Lot 1
- Assessor Parcel Number E006005
Ownership History
Purchase Details
Home Financials for this Owner
Home Financials are based on the most recent Mortgage that was taken out on this home.Purchase Details
Purchase Details
Purchase Details
Similar Homes in Eatonton, GA
Home Values in the Area
Average Home Value in this Area
Purchase History
| Date | Type | Sale Price | Title Company |
|---|---|---|---|
| Warranty Deed | $285,000 | -- | |
| Warranty Deed | $150,000 | -- | |
| Warranty Deed | -- | -- | |
| Deed | -- | -- |
Mortgage History
| Date | Status | Loan Amount | Loan Type |
|---|---|---|---|
| Open | $279,837 | New Conventional | |
| Previous Owner | $119,600 | New Conventional |
Property History
| Date | Event | Price | Change | Sq Ft Price |
|---|---|---|---|---|
| 10/11/2024 10/11/24 | Sold | $285,000 | -4.4% | $173 / Sq Ft |
| 09/09/2024 09/09/24 | Pending | -- | -- | -- |
| 08/02/2024 08/02/24 | For Sale | $298,000 | -- | $181 / Sq Ft |
Tax History Compared to Growth
Tax History
| Year | Tax Paid | Tax Assessment Tax Assessment Total Assessment is a certain percentage of the fair market value that is determined by local assessors to be the total taxable value of land and additions on the property. | Land | Improvement |
|---|---|---|---|---|
| 2024 | $540 | $56,804 | $6,000 | $50,804 |
| 2023 | $540 | $43,584 | $8,000 | $35,584 |
| 2022 | $600 | $40,625 | $6,000 | $34,625 |
| 2021 | $623 | $37,856 | $8,400 | $29,456 |
| 2020 | $650 | $31,845 | $7,896 | $23,949 |
| 2019 | $659 | $32,800 | $8,400 | $24,400 |
| 2018 | $693 | $32,800 | $8,400 | $24,400 |
| 2017 | $654 | $32,800 | $8,400 | $24,400 |
| 2016 | $654 | $32,800 | $8,400 | $24,400 |
| 2015 | $595 | $32,800 | $8,400 | $24,400 |
| 2014 | $654 | $32,800 | $8,400 | $24,400 |
Agents Affiliated with this Home
-
Levi LUND

Seller's Agent in 2024
Levi LUND
Coldwell Banker Lake Oconee
(706) 623-2196
5 in this area
22 Total Sales
-
KIM & LIN LOGAN TEAM
K
Buyer's Agent in 2024
KIM & LIN LOGAN TEAM
Kim and Lin Logan Real Estate
(678) 487-1608
25 in this area
896 Total Sales
Map
Source: Lake Country Board of REALTORS®
MLS Number: 66748
APN: E006005
- 103 Spruce Ln
- 300 Oak Way
- 157 Overlook Dr
- 139 Overlook Dr
- 176 Overlook Dr
- 100 Overlook Dr
- 204 N Madison Ave
- 102 Church St
- 105 Brookwood Dr
- 409 N Jefferson Ave
- 0 Phillips Dr Unit 67007
- 110 Westminster Dr
- Lot 15 Oconee Spring Rd
- 0 Monticello Rd Unit 52043
- 0 Monticello Rd Unit 10429639
- 0 Monticello Rd Unit 67570
- 113 Martin Luther King jr Dr
