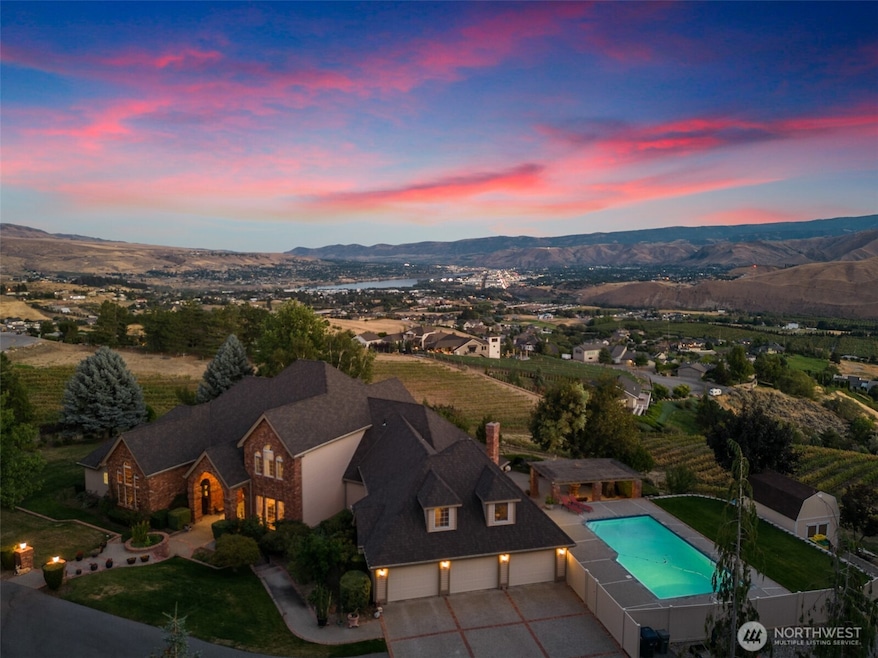
$1,868,000
- 3 Beds
- 3 Baths
- 2,992 Sq Ft
- 3613 McMullan Rd
- Wenatchee, WA
Views! Acreage! Shop! 12+ acres above Ohme Gardens - perfect for a Hobby Farm, expansive estate, or future development! The home features 3 bdr, 2.75 ba, 2 car garage, a very large great room with vaulted ceilings, beautiful river rock fireplace, and antler chandelier (negotiable), large kitchen with eating area, primary bedroom with walk in closet & ensuite. HUGE shop features a studio
Susan Wall Nick McLean Real Estate Group






