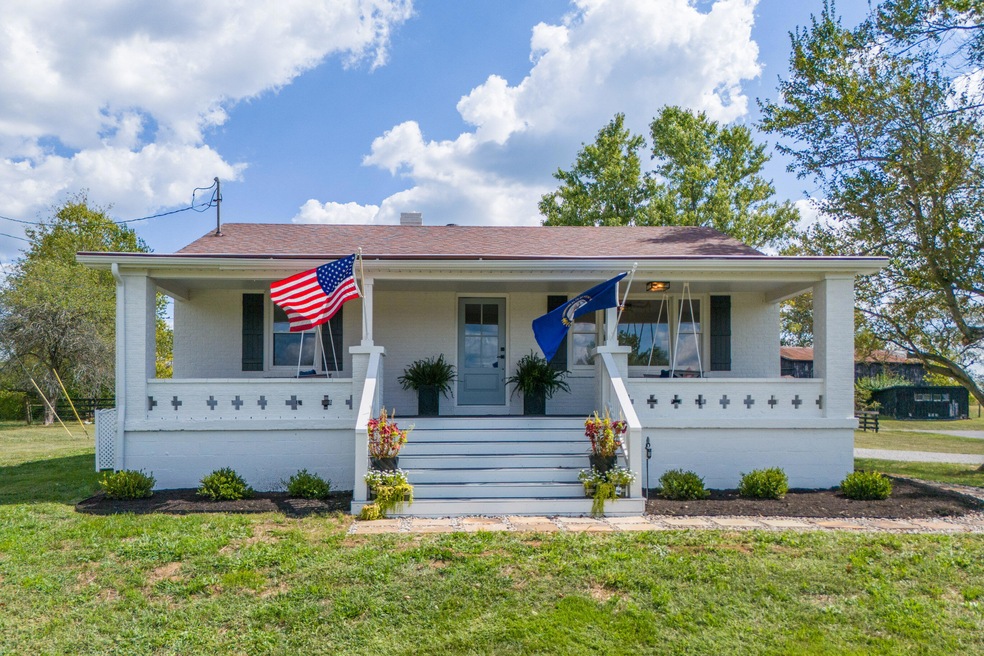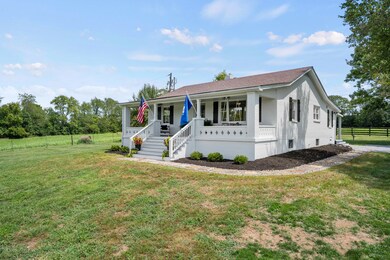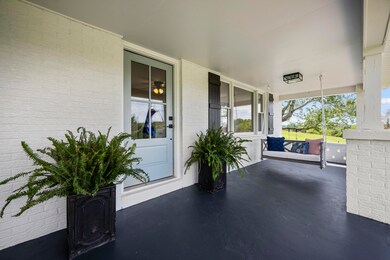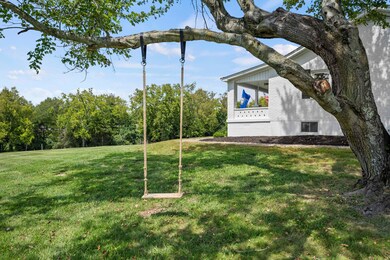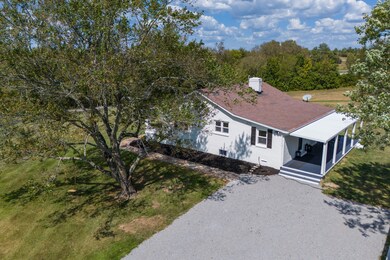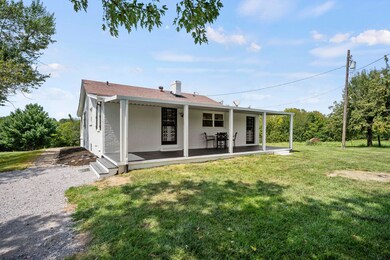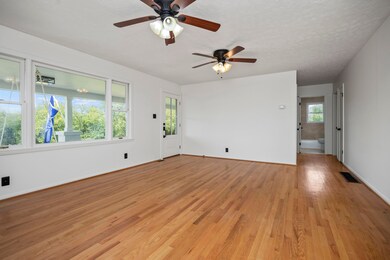
4180 Frankfort Ford Rd Wilmore, KY 40390
Highlights
- Barn
- Horses Allowed On Property
- Recreation Room
- Wilmore Elementary School Rated A-
- View of Trees or Woods
- Ranch Style House
About This Home
As of May 2025Do you want the peace of country living, but the convenience of being in town? Want to build your dream home, but need a place to stay in the meantime? Do you like the idea of having rental income? Do you have horses or dreams of owning your own hobby farm? This property offers it all! You are in the country but a short 5 minute drive to downtown Wilmore. You have a 5 acre tract that has already been platted off as a potential building site. The existing dwelling has received many recent updates making it move-in ready to accommodate your family or to be used for potential rental income. The possibilities and opportunities are endless with this great property! Don't miss out on your chance today.The Seller is going to add flooring to the basement area before closing (Making the area finished below grade living area). Buyer to choose flooring option.
Home Details
Home Type
- Single Family
Est. Annual Taxes
- $1,978
Lot Details
- 10.1 Acre Lot
- Partially Fenced Property
- Wood Fence
- Wire Fence
Parking
- Driveway
Property Views
- Woods
- Farm
- Rural
Home Design
- Ranch Style House
- Block Foundation
- Shingle Roof
- Masonry
Interior Spaces
- Ceiling Fan
- Insulated Windows
- Insulated Doors
- Living Room
- Dining Room
- Recreation Room
- Partially Finished Basement
- Basement Fills Entire Space Under The House
- Washer Hookup
- Attic
Kitchen
- <<OvenToken>>
- Dishwasher
Flooring
- Wood
- Vinyl
Bedrooms and Bathrooms
- 3 Bedrooms
- 2 Full Bathrooms
Outdoor Features
- Patio
- Storage Shed
- Porch
Schools
- Wilmore Elementary School
- West Jessamine Middle School
- Not Applicable Middle School
- West Jess High School
Utilities
- Cooling Available
- Forced Air Heating System
- Electric Water Heater
- Septic Tank
Additional Features
- Barn
- Horses Allowed On Property
Community Details
- No Home Owners Association
- Rural Subdivision
Listing and Financial Details
- Assessor Parcel Number 035-00-00-008.00
Ownership History
Purchase Details
Home Financials for this Owner
Home Financials are based on the most recent Mortgage that was taken out on this home.Similar Homes in Wilmore, KY
Home Values in the Area
Average Home Value in this Area
Purchase History
| Date | Type | Sale Price | Title Company |
|---|---|---|---|
| Deed | $325,000 | None Listed On Document |
Mortgage History
| Date | Status | Loan Amount | Loan Type |
|---|---|---|---|
| Open | $884,510 | Construction | |
| Closed | $265,466 | New Conventional | |
| Previous Owner | $275,480 | Future Advance Clause Open End Mortgage |
Property History
| Date | Event | Price | Change | Sq Ft Price |
|---|---|---|---|---|
| 05/09/2025 05/09/25 | Sold | $640,000 | -2.3% | $241 / Sq Ft |
| 04/12/2025 04/12/25 | Pending | -- | -- | -- |
| 04/06/2025 04/06/25 | For Sale | $655,000 | -- | $247 / Sq Ft |
Tax History Compared to Growth
Tax History
| Year | Tax Paid | Tax Assessment Tax Assessment Total Assessment is a certain percentage of the fair market value that is determined by local assessors to be the total taxable value of land and additions on the property. | Land | Improvement |
|---|---|---|---|---|
| 2024 | $1,978 | $171,741 | $2,391 | $169,350 |
| 2023 | $1,995 | $178,415 | $9,065 | $169,350 |
| 2022 | $1,998 | $178,415 | $9,065 | $169,350 |
| 2021 | $2,005 | $178,415 | $9,065 | $169,350 |
| 2020 | $1,317 | $265,000 | $175,000 | $90,000 |
| 2019 | $1,301 | $0 | $0 | $0 |
| 2018 | $1,301 | $265,000 | $175,000 | $90,000 |
| 2017 | $1,215 | $265,000 | $175,000 | $90,000 |
| 2016 | $1,215 | $283,000 | $175,000 | $90,000 |
| 2015 | $1,215 | $283,000 | $175,000 | $108,000 |
| 2014 | $1,196 | $283,000 | $175,000 | $108,000 |
Agents Affiliated with this Home
-
Michael Mallory
M
Seller's Agent in 2025
Michael Mallory
The Brokerage
(859) 221-0768
1 Total Sale
-
Eric Bumm

Seller Co-Listing Agent in 2025
Eric Bumm
The Brokerage
(859) 229-5632
93 Total Sales
-
C Anthony Berry
C
Buyer's Agent in 2025
C Anthony Berry
Bridgewater Real Estate
(859) 745-8632
6 Total Sales
Map
Source: ImagineMLS (Bluegrass REALTORS®)
MLS Number: 25006776
APN: 035-00-00-008.00
- 4180 Frankfort-Ford Rd Unit Lot 1
- 132 Tara Ln
- 232 Murph Pass
- 279A Jessamine Station Rd
- 112 Hager Ct
- 101 Hager Ct
- 203 Woodspointe Way
- 117 Gavin Way
- 116 Ava Ct
- 200 Murph Pass
- 104 Murph Pass
- 112 Murph Pass
- 111 Ava Ct
- 107 Ava Ct
- 109 Gavin Way
- 108 Murph Pass
- 125 Gavin Way
- 121 Gavin Way
- 114 Gavin Way
- 260 Bernie Trail
