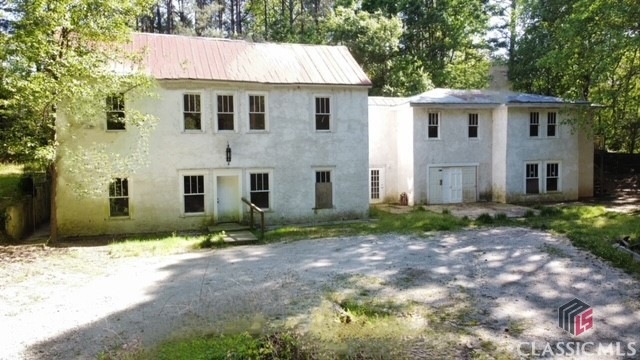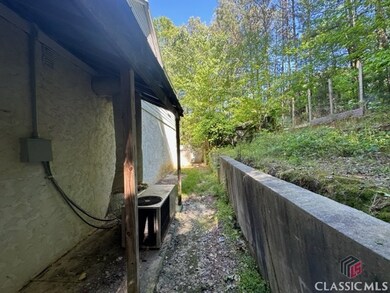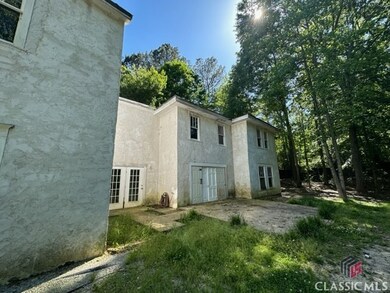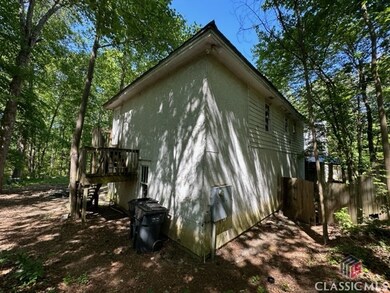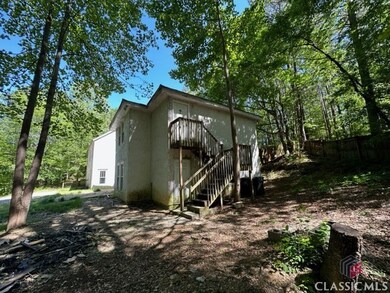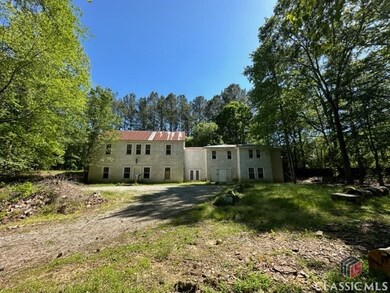4180 Hog Mountain Rd Hoschton, GA 30548
Highlights
- 2.29 Acre Lot
- Multiple Fireplaces
- No HOA
- Duncan Creek Elementary School Rated A
- Wood Flooring
- Cooling Available
About This Home
As of September 2023Talk about a Home with TONS of opportunities and potential! This 7-bedroom, 5 full bathroom two story home hosting 4,164 sq ft is a unique yet functional hill side estate located in the Mill Creek High School district. As you enter the Partially wooded 2.29-acre property up the wrap around driveway to the highest point of the property where the Home is located, you'll feel as if you're on a large estate as no neighboring Homes are visible from the Home. Inside you'll find a huge Living Room with a cozy fireplace connected to the eat in open space kitchen featuring a Dual sink and a huge pantry room. Into the next room featuring tile flooring in the center foyer area is a spiraling staircase leading you to the divided second floor that we will get into shortly, Onto the next room is a huge flex space area that host many different potentials uses such as an Entertainment area or theatre room, many option are achievable with this space! Into the next room there's two unfinished closets / storage areas, a full plumbed unfinished bathroom and bedroom awaiting your finishing touches. Back to the Homes center foyer area and up the spiraling staircase to the upstairs west wing of the Home there's a full separate living quarters with a living room, full kitchen, huge walk-in pantry, a full bathroom & 2 Bedrooms and even its own exiting staircase leading to the outside grounds. Back downstairs and through the living room you'll access the Upstairs Eastern Wing of the home, there you'll find a huge common space area with tons of natural lighting, an imitation, fireplace, a studio style Master bedroom with an oversized walk-in closet and a Bathroom that's just about as big as most folk's offices. Across the hall there's two bedrooms and a full bath and views from the stairway into the fenced & terraced private backyard. This unique Home was designed and constructed by an Architect that laid the groundwork down for a one-of-a-kind Home, Although the need for TLC is present, the options are unlimited with this one and host many possibilities!
Last Agent to Sell the Property
Phil Wilson
United Country Real Estate Sou License #391225
Last Buyer's Agent
Non Member
ATHENS AREA ASSOCIATION OF REALTORS
Home Details
Home Type
- Single Family
Est. Annual Taxes
- $1,477
Year Built
- Built in 1960
Lot Details
- 2.29 Acre Lot
- Sloped Lot
Home Design
- Slab Foundation
- Stucco
Interior Spaces
- 4,164 Sq Ft Home
- 2-Story Property
- Multiple Fireplaces
- Entrance Foyer
- Unfinished Basement
Kitchen
- Built-In Oven
- Stove
- Cooktop
- Microwave
Flooring
- Wood
- Tile
Bedrooms and Bathrooms
- 7 Bedrooms | 2 Main Level Bedrooms
- 5 Full Bathrooms
Parking
- 5 Parking Spaces
- Parking Available
- Off-Street Parking
Schools
- Duncan Creek Elementary School
- Frank N. Osborne Middle School
- Mill Creek High School
Utilities
- Cooling Available
- Central Heating
- Septic Tank
Community Details
- No Home Owners Association
Listing and Financial Details
- Assessor Parcel Number R3003 0391
Ownership History
Purchase Details
Purchase Details
Purchase Details
Purchase Details
Home Financials for this Owner
Home Financials are based on the most recent Mortgage that was taken out on this home.Map
Home Values in the Area
Average Home Value in this Area
Purchase History
| Date | Type | Sale Price | Title Company |
|---|---|---|---|
| Administrators Deed | -- | -- | |
| Warranty Deed | -- | -- | |
| Quit Claim Deed | -- | -- | |
| Warranty Deed | $24,000 | -- |
Mortgage History
| Date | Status | Loan Amount | Loan Type |
|---|---|---|---|
| Open | $602,614 | FHA | |
| Previous Owner | $360,000 | Reverse Mortgage Home Equity Conversion Mortgage | |
| Previous Owner | $315,750 | Stand Alone Second | |
| Previous Owner | $1 | Stand Alone Second |
Property History
| Date | Event | Price | Change | Sq Ft Price |
|---|---|---|---|---|
| 09/08/2023 09/08/23 | Sold | $395,000 | 0.0% | $95 / Sq Ft |
| 09/08/2023 09/08/23 | Sold | $395,000 | 0.0% | $95 / Sq Ft |
| 07/06/2023 07/06/23 | Pending | -- | -- | -- |
| 07/06/2023 07/06/23 | Pending | -- | -- | -- |
| 06/30/2023 06/30/23 | For Sale | $395,000 | 0.0% | $95 / Sq Ft |
| 06/29/2023 06/29/23 | For Sale | $395,000 | 0.0% | $95 / Sq Ft |
| 06/03/2023 06/03/23 | Pending | -- | -- | -- |
| 06/03/2023 06/03/23 | Pending | -- | -- | -- |
| 05/23/2023 05/23/23 | For Sale | $395,000 | 0.0% | $95 / Sq Ft |
| 05/23/2023 05/23/23 | For Sale | $395,000 | 0.0% | $95 / Sq Ft |
| 05/14/2023 05/14/23 | Pending | -- | -- | -- |
| 05/04/2023 05/04/23 | For Sale | $395,000 | -- | $95 / Sq Ft |
Tax History
| Year | Tax Paid | Tax Assessment Tax Assessment Total Assessment is a certain percentage of the fair market value that is determined by local assessors to be the total taxable value of land and additions on the property. | Land | Improvement |
|---|---|---|---|---|
| 2023 | $5,520 | $145,680 | $51,880 | $93,800 |
| 2022 | $1,477 | $103,800 | $30,240 | $73,560 |
| 2021 | $1,475 | $103,800 | $30,240 | $73,560 |
| 2020 | $1,477 | $103,800 | $30,240 | $73,560 |
| 2019 | $1,292 | $64,600 | $21,360 | $43,240 |
| 2018 | $1,276 | $64,600 | $21,360 | $43,240 |
| 2016 | $1,316 | $64,600 | $21,360 | $43,240 |
| 2015 | $1,339 | $64,600 | $21,360 | $43,240 |
| 2014 | -- | $58,040 | $16,760 | $41,280 |
Source: CLASSIC MLS (Athens Area Association of REALTORS®)
MLS Number: 1006367
APN: 3-003-391
- 4248 Hog Mountain Rd
- 4258 Hog Mountain Rd
- 1270 Platinum Dr
- 1738 Honey Tree Place
- 1610 Turtle Pond Dr
- 1430 Mineral Springs Rd
- 1200 Platinum Dr
- 4045 Bonnett Creek Ln
- 1387 Mineral Springs Rd
- 1301 Odell Ct
- 1688 Mineral Springs Rd
- 4512 Evan Ct
- 1080 Smoke Hill Ln
- 4208 Sierra Creek Ct
- 1215 Smoke Hill Ln Unit 2
- 1545 Smoke Hill Dr
