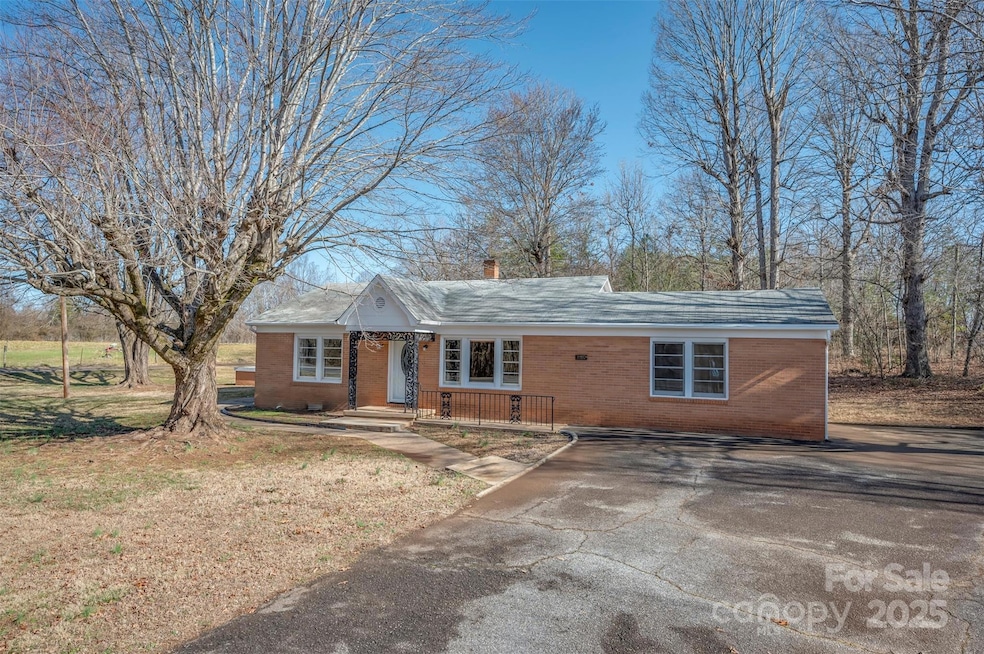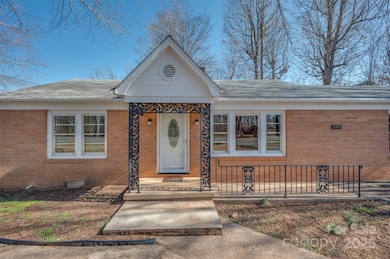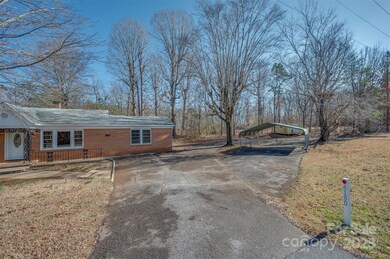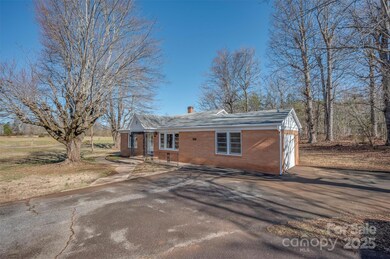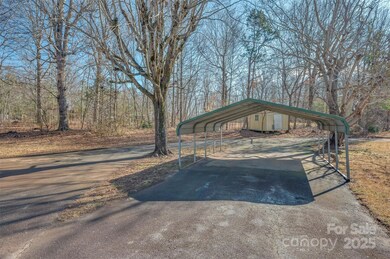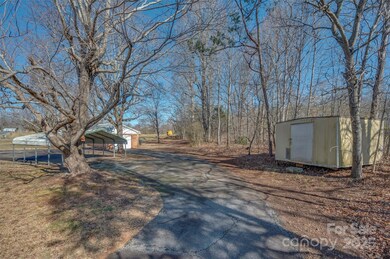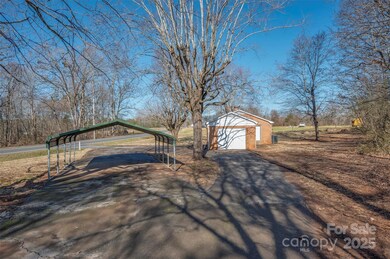
4180 Hudlow Rd Rutherfordton, NC 28139
Union Mills NeighborhoodHighlights
- Wooded Lot
- Covered patio or porch
- Front Green Space
- Cottage
- Laundry Room
- 1-Story Property
About This Home
As of March 2025This delightful one-level brick cottage, built in the 50's and thoughtfully updated, offers the perfect balance of vintage charm and modern comfort. Featuring 2 cozy bedrooms and 1 bathroom, it’s an ideal home for those seeking simplicity and warmth. Step inside to discover beautifully updated interiors, including new flooring, fresh paint, and stylish new fixtures that bring a fresh and welcoming atmosphere. Outside, a paved driveway leads to an outbuilding offering extra storage or workshop potential. The generous yard space provides endless possibilities for a garden, outdoor entertaining, or simply enjoying some fresh air in a private setting. With its charming character, convenient updates, and versatile outdoor space, this cottage is a wonderful place to call home.
Last Agent to Sell the Property
Coldwell Banker Advantage Brokerage Email: cheryl@cbawest.com License #160002 Listed on: 02/10/2025

Home Details
Home Type
- Single Family
Est. Annual Taxes
- $713
Year Built
- Built in 1950
Lot Details
- Front Green Space
- Wooded Lot
Parking
- 1 Car Garage
- Detached Carport Space
- Workshop in Garage
- Driveway
Home Design
- Cottage
- Four Sided Brick Exterior Elevation
Interior Spaces
- 1-Story Property
- Vinyl Flooring
- Crawl Space
- Laundry Room
Bedrooms and Bathrooms
- 2 Main Level Bedrooms
- 1 Full Bathroom
Outdoor Features
- Covered patio or porch
- Outbuilding
Schools
- Rs Middle School
- R-S Central High School
Utilities
- Central Air
- Heat Pump System
- Septic Tank
Listing and Financial Details
- Assessor Parcel Number 117106
Ownership History
Purchase Details
Home Financials for this Owner
Home Financials are based on the most recent Mortgage that was taken out on this home.Similar Homes in Rutherfordton, NC
Home Values in the Area
Average Home Value in this Area
Purchase History
| Date | Type | Sale Price | Title Company |
|---|---|---|---|
| Warranty Deed | $175,000 | None Listed On Document | |
| Warranty Deed | $175,000 | None Listed On Document |
Mortgage History
| Date | Status | Loan Amount | Loan Type |
|---|---|---|---|
| Open | $165,000 | New Conventional | |
| Closed | $15,000 | No Value Available | |
| Closed | $165,000 | New Conventional |
Property History
| Date | Event | Price | Change | Sq Ft Price |
|---|---|---|---|---|
| 03/26/2025 03/26/25 | Sold | $175,000 | 0.0% | $198 / Sq Ft |
| 02/10/2025 02/10/25 | For Sale | $175,000 | -- | $198 / Sq Ft |
Tax History Compared to Growth
Tax History
| Year | Tax Paid | Tax Assessment Tax Assessment Total Assessment is a certain percentage of the fair market value that is determined by local assessors to be the total taxable value of land and additions on the property. | Land | Improvement |
|---|---|---|---|---|
| 2024 | $713 | $127,000 | $32,000 | $95,000 |
| 2023 | $359 | $127,000 | $32,000 | $95,000 |
| 2022 | $359 | $50,400 | $14,100 | $36,300 |
| 2021 | $359 | $50,400 | $14,100 | $36,300 |
| 2020 | $359 | $50,400 | $14,100 | $36,300 |
| 2019 | $341 | $50,400 | $14,100 | $36,300 |
| 2018 | $247 | $36,000 | $10,500 | $25,500 |
| 2016 | $245 | $35,600 | $10,500 | $25,100 |
| 2013 | -- | $35,600 | $10,500 | $25,100 |
Agents Affiliated with this Home
-
Cheryl Stott

Seller's Agent in 2025
Cheryl Stott
Coldwell Banker Advantage
(828) 817-0788
1 in this area
125 Total Sales
-
Wendy Cycenas

Buyer's Agent in 2025
Wendy Cycenas
Colfax Home & Land, Co
(860) 869-3410
1 in this area
58 Total Sales
Map
Source: Canopy MLS (Canopy Realtor® Association)
MLS Number: 4221433
APN: 117106
- 4444 Groves Rd
- 5555 Groves Rd
- 0 Boy Scout Rd
- 00 Boy Scout Rd
- 317 Knightsbridge Cir
- 0 Whitestone Cir Unit 81 CAR4072484
- 0 Hearthstone Dr Unit 70 CAR4215342
- 0 Hearthstone Dr Unit 73 CAR3897252
- 0 Hearthstone Dr Unit 2 CAR3866725
- 221 John C Logan Rd Unit 223
- 488 Moonlight Pass
- 496 Moonlight Pass
- 0 Hudlow Rd Unit CAR4237255
- 0 Hudlow Rd Unit CAR4227518
- 502 Moonlight Pass
- 0 Pumkin Patch None
- 0 Willowby Run
- 5519 Hudlow Rd
- 358 Lawing Mill Rd
- 196 Col Hamptons Ct
