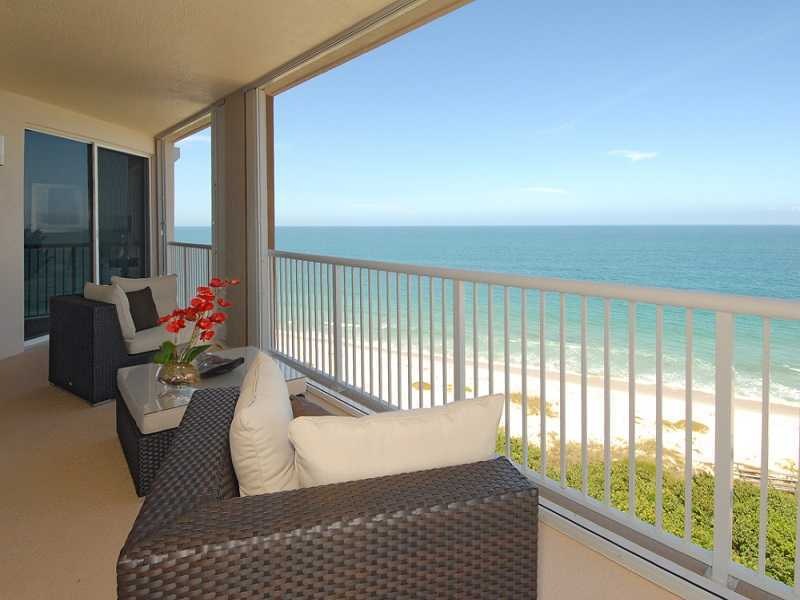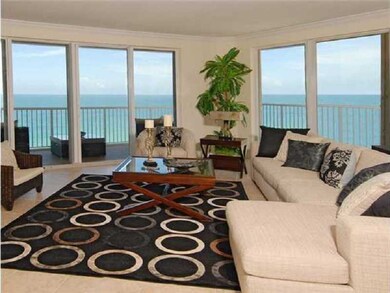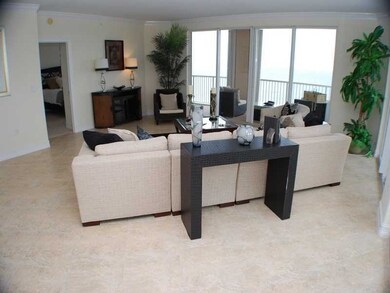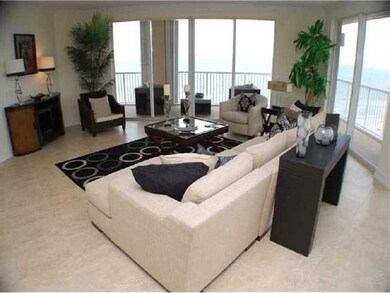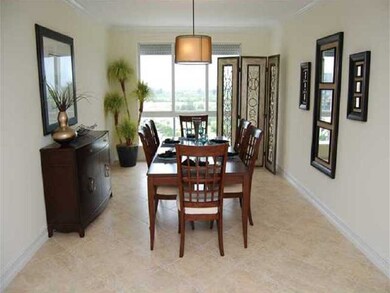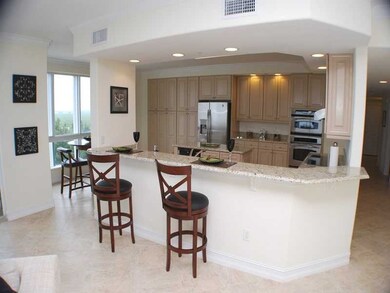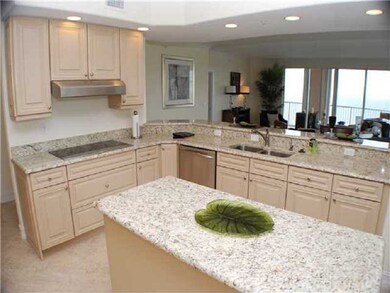
4180 N A1a Unit 305 B Hutchinson Island, FL 34949
Hutchinson Island North NeighborhoodHighlights
- Ocean Front
- Spa
- Clubhouse
- Fitness Center
- Gated Community
- <<bathWSpaHydroMassageTubToken>>
About This Home
As of April 2016New Oceanfront SE Corner condo, garage, wrap around balcony, 3rd floor, 3 bedrooms, 3.5 baths, Den, Oceanfront. 2818 Sq Ft, wood cabinets, stainless appliances, tile floors, crown molding, 9 ft ceilings, washer/dryer, Direct oceanfront, heated pool/spa, tennis, fitness center, billiards. Maint of $537/mo includes TV, Water, Sewer, Trash, Insurance. Sizes approx & subj to error.
Last Buyer's Agent
NON-MLS AGENT
NON MLS
Property Details
Home Type
- Condominium
Est. Annual Taxes
- $9,948
Year Built
- Built in 2007
Lot Details
- Ocean Front
- West Facing Home
Parking
- 1 Car Detached Garage
- Garage Door Opener
Home Design
- Tile Roof
- Stucco
Interior Spaces
- Crown Molding
- Sliding Windows
- Ocean Views
Kitchen
- <<builtInOvenToken>>
- Cooktop<<rangeHoodToken>>
- <<microwave>>
- Dishwasher
- Wine Cooler
- Kitchen Island
- Disposal
Flooring
- Carpet
- Tile
Bedrooms and Bathrooms
- 3 Bedrooms
- Split Bedroom Floorplan
- Walk-In Closet
- <<bathWSpaHydroMassageTubToken>>
Laundry
- Laundry Room
- Dryer
- Washer
- Laundry Tub
Home Security
Pool
- Spa
- Free Form Pool
- Outdoor Shower
Outdoor Features
- Property has ocean access
- Beach Access
- Balcony
Utilities
- Central Heating and Cooling System
- Electric Water Heater
Listing and Financial Details
- Home warranty included in the sale of the property
- Tax Lot 305
- Assessor Parcel Number 142350600940000
Community Details
Overview
- Association fees include common areas, cable TV, insurance, maintenance structure, parking, recreation facilities, sewer, trash, water
- Oceanique Condo Subdivision
- Handicap Modified Features In Community
- 13-Story Property
Amenities
- Clubhouse
- Billiard Room
- Elevator
- Community Storage Space
Recreation
- Fitness Center
- Community Pool
- Tennis Courts
Pet Policy
- Limit on the number of pets
- Pet Size Limit
Security
- Card or Code Access
- Phone Entry
- Gated Community
- Hurricane or Storm Shutters
- Fire and Smoke Detector
- Fire Sprinkler System
Similar Homes in the area
Home Values in the Area
Average Home Value in this Area
Property History
| Date | Event | Price | Change | Sq Ft Price |
|---|---|---|---|---|
| 07/16/2025 07/16/25 | For Sale | $1,200,000 | +100.0% | $424 / Sq Ft |
| 04/13/2016 04/13/16 | Sold | $599,900 | -3.2% | -- |
| 03/14/2016 03/14/16 | Pending | -- | -- | -- |
| 10/26/2015 10/26/15 | For Sale | $619,900 | -- | -- |
Tax History Compared to Growth
Agents Affiliated with this Home
-
Lori Davidson
L
Seller's Agent in 2025
Lori Davidson
Laurel Agency, Inc.
(772) 360-0736
48 Total Sales
-
N
Buyer's Agent in 2016
NON-MLS AGENT
NON MLS
Map
Source: REALTORS® Association of Indian River County
MLS Number: 151561
- 4180 N Highway A1a Unit 1305
- 4180 N Highway A1a Unit 802
- 4180 N Highway A1a Unit 903
- 4180 N Hwy A1a Unit 1304b
- 4180 N Highway A1a Unit 305B
- 4180 N Highway A1a Unit 1201B
- 4160 N Highway A1a Unit 201A
- 4160 N Highway A1a Unit 204A
- 4180 N A1a Unit 201B
- 4160 N Highway A1a Unit 507
- 4160 N Highway A1a Unit 704 A
- 4160 N Highway A1a Unit 204
- 4160 N Highway A1a Unit 201
- 5140 N Highway A1a Unit Lot 2
- 5140 N Highway A1a
- 5049 N A1a Unit 1901
- 4100 N Highway A1a Unit 323
- 4100 N Highway A1a Unit 333
- 4100 N Highway A1a Unit 311
- 4100 N Highway A1a Unit 211
