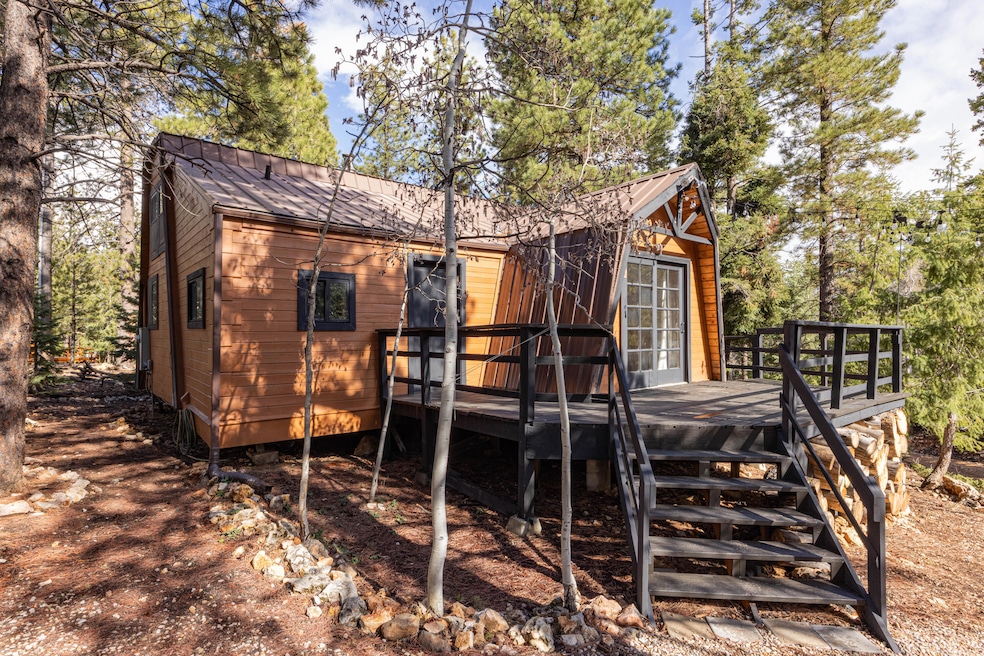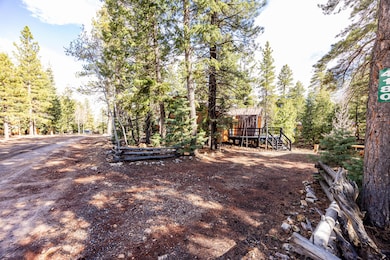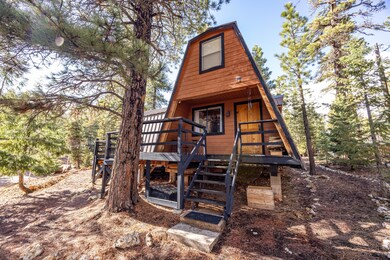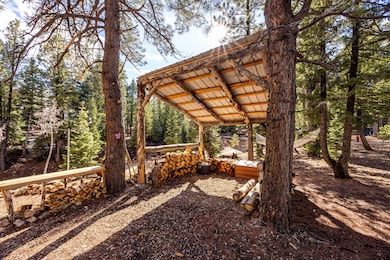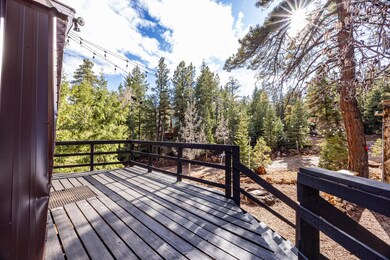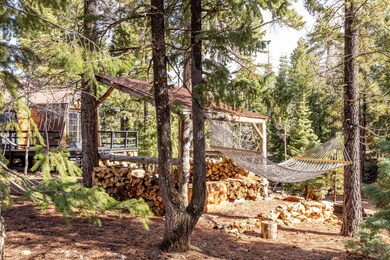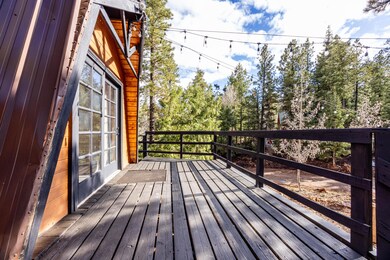
4180 N Ridge Dr Duck Creek Village, UT 84762
Duck Creek Village NeighborhoodEstimated payment $1,860/month
Highlights
- Covered Deck
- Covered patio or porch
- Landscaped
- Wood Burning Stove
- Fireplace
- Luxury Vinyl Tile Flooring
About This Home
Escape to the mountains with this charming 2-bedroom, 1-bath cabin located at 4180 N Ridge Dr in the desirable Meadow View Estates of Duck Creek Village. With 1,078 sq ft of well-designed living space, this cozy retreat is a proven successful vacation rental and the perfect getaway spot. The main level features a welcoming living room with a wood-burning fireplace, built-in dining nook, kitchen, and a 3/4 bathroom. Upstairs, you'll find two comfortable bedrooms ideal for restful nights after a day of adventure. Enjoy year-round access with plowed roads, and modern conveniences like water, power, and internet already connected. Step outside to relax on the wraparound deck, gather around the firepit, or unwind in the covered outdoor space. An added storage room provides extra practicality. Surrounded by Dixie National Forest and close to Zion and Bryce Canyon National Parks, outdoor recreation is endless. Whether you're seeking a personal mountain escape or a turnkey rental investment, this cabin has it all. Schedule your showing today!
Home Details
Home Type
- Single Family
Est. Annual Taxes
- $1,543
Year Built
- Built in 1973
Lot Details
- 0.28 Acre Lot
- Landscaped
HOA Fees
- $13 Monthly HOA Fees
Home Design
- Cabin
- Frame Construction
- Metal Roof
Interior Spaces
- 1,078 Sq Ft Home
- Fireplace
- Wood Burning Stove
- Window Treatments
Kitchen
- Cooktop<<rangeHoodToken>>
- <<microwave>>
Flooring
- Wall to Wall Carpet
- Luxury Vinyl Tile
Bedrooms and Bathrooms
- 2 Bedrooms
- 1 Full Bathroom
Eco-Friendly Details
- Green Energy Fireplace or Wood Stove
Outdoor Features
- Covered Deck
- Covered patio or porch
Schools
- Valley Elementary School
- Valley High School
Utilities
- Heating Available
- Water Heater
- Septic Tank
Community Details
- Association fees include - see remarks
- Meadow View Sub Subdivision
Listing and Financial Details
- Assessor Parcel Number 13-42
Map
Home Values in the Area
Average Home Value in this Area
Property History
| Date | Event | Price | Change | Sq Ft Price |
|---|---|---|---|---|
| 06/24/2025 06/24/25 | Price Changed | $310,000 | -6.1% | $288 / Sq Ft |
| 04/23/2025 04/23/25 | For Sale | $330,000 | -- | $306 / Sq Ft |
Similar Homes in Duck Creek Village, UT
Source: Iron County Board of REALTORS®
MLS Number: 111347
- 62 N Fork Road Steven Canyon
- 1410&1420 Woodchuck 1415&1425 Lost Creek Rd
- 2970 N Smith & Wesson Cir Unit 10
- 1810 E Gulf Stream Dr
- 2970 N Smith & Wesson Cir
- 1980 W Manitoban Trail
- 1515/1525 Strawberry Point Rd
- 1120/1110 Strawberry Point Rd
- 1650 Strawberry Point Rd Unit 37
- 135 S Lupin Ln
- 5045 W Manzanita Way
- 225 Ac S of Below Navajo Lk N Fork Rd
- 870 W Bear Track
- 250 S Silver Spruce Dr
- 250 Silver Spruce Dr
- 55 Silver Spruce Dr
- 1395 W Canyon Breeze Dr Unit 47
- 1395 W Canyon Breeze Dr
- 2890 Smith & Wesson
- 440 S Inspiration Dr
- 840 S Main St
- 1579 W Pyrite Ln
- 1130 Cedar Knolls
- 1130 Cedar Knolls
- 333 N 400 W Unit Brick Haven Apt - #2
- 457 N 400 W
- 209 S 1400 W
- 1055 W 400 N
- 534 W 1045 N
- 534 W 1045 N
- 165 N College Way
- 780 W 1125 N
- 1673 Northfield Rd
- 1673 Northfield Rd Unit 1673 Northfield Rd Cedar
- 2620 175 W
- 3067 N 225 W
- 4616 N Tumbleweed Dr
