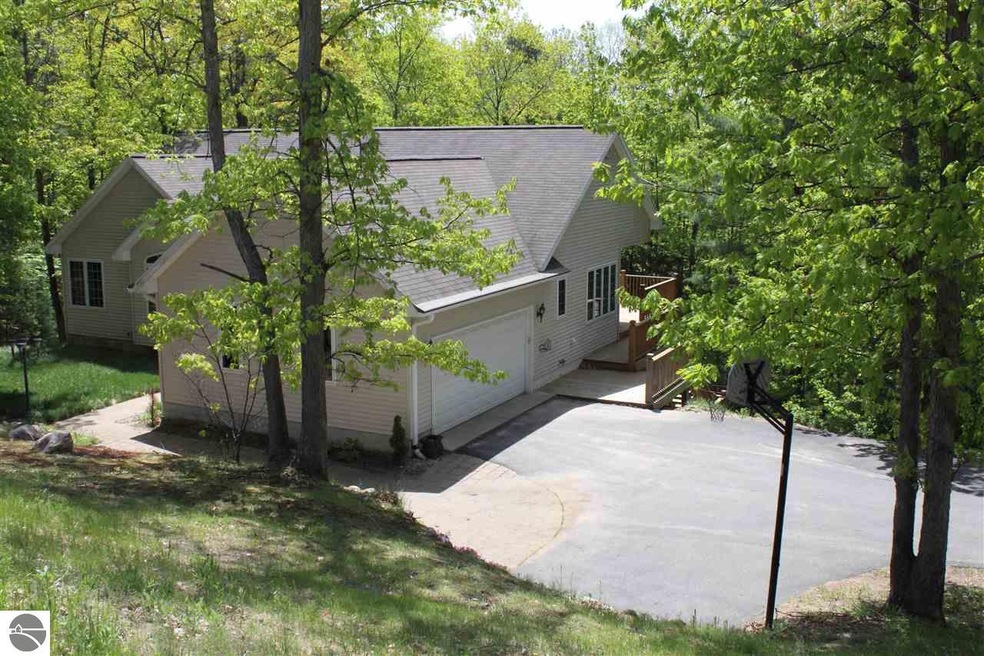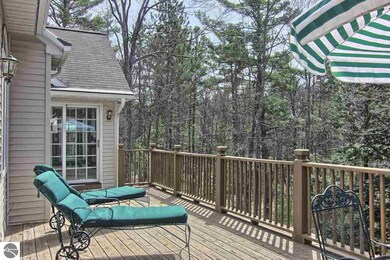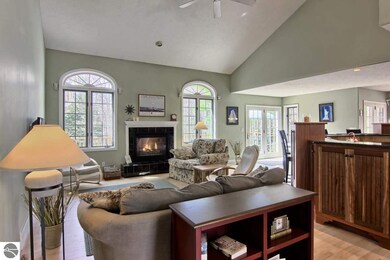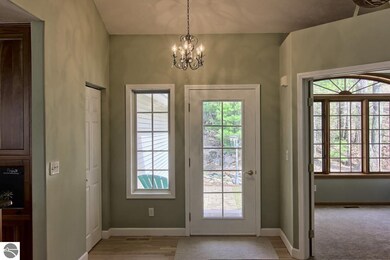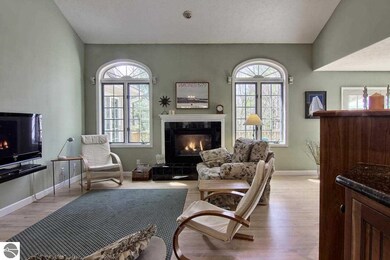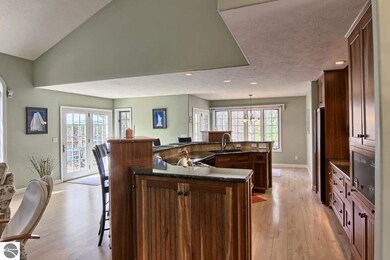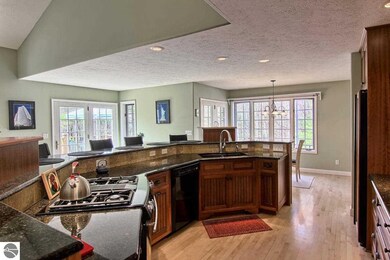
4180 Pintail Dr Traverse City, MI 49696
Highlights
- 2.09 Acre Lot
- Countryside Views
- Wooded Lot
- Courtade Elementary School Rated A-
- Tiered Deck
- Cathedral Ceiling
About This Home
As of June 2016Beautiful home located in small subdivision in “up north” setting, yet only 20 minutes to downtown Traverse City. Large windows overlook two wooded acres. Close to public access for Spider and Arbutus Lakes and a short walk to state-land trails. This home features quality craftsmanship throughout. Natural maple flooring in main living area and kitchen. Ceramic tile and jetted tub in master bath. Energy efficient Heatilator gas fireplace in living room. The custom kitchen boasts Wooden Hammer Signature Line cabinets with quiet close, granite countertops, premium appliances, and a raised bar perfect for entertaining. Lower level is completely finished, including a cast-iron gas stove and its own raised deck! Recent updates include large laundry room added in 2011, water softener in 2012 and Rainbow Seamless Gutters in 2012.
Last Agent to Sell the Property
REMAX Bayshore - Union St TC License #6501148333 Listed on: 04/22/2016

Last Buyer's Agent
Lauren Prentice
Classic Real Estate License #6501234463
Home Details
Home Type
- Single Family
Est. Annual Taxes
- $4,631
Year Built
- Built in 1996
Lot Details
- 2.09 Acre Lot
- Lot Dimensions are 250x371.85
- Wooded Lot
- The community has rules related to zoning restrictions
Home Design
- Block Foundation
- Frame Construction
- Asphalt Roof
- Vinyl Siding
Interior Spaces
- 3,165 Sq Ft Home
- 1-Story Property
- Cathedral Ceiling
- Gas Fireplace
- Entrance Foyer
- Countryside Views
Kitchen
- Breakfast Area or Nook
- Oven or Range
- Microwave
- Dishwasher
- Granite Countertops
- Disposal
Bedrooms and Bathrooms
- 4 Bedrooms
- Walk-In Closet
- 3 Full Bathrooms
- Jetted Tub in Primary Bathroom
Basement
- Walk-Out Basement
- Basement Fills Entire Space Under The House
- Basement Window Egress
Parking
- 2 Car Attached Garage
- Garage Door Opener
Outdoor Features
- Tiered Deck
- Covered patio or porch
- Shed
Utilities
- Forced Air Heating and Cooling System
- Well
- Water Softener is Owned
Ownership History
Purchase Details
Home Financials for this Owner
Home Financials are based on the most recent Mortgage that was taken out on this home.Purchase Details
Home Financials for this Owner
Home Financials are based on the most recent Mortgage that was taken out on this home.Purchase Details
Purchase Details
Purchase Details
Purchase Details
Similar Homes in Traverse City, MI
Home Values in the Area
Average Home Value in this Area
Purchase History
| Date | Type | Sale Price | Title Company |
|---|---|---|---|
| Deed | $310,000 | -- | |
| Deed | $250,000 | -- | |
| Deed | -- | -- | |
| Deed | -- | -- | |
| Deed | $245,000 | -- | |
| Deed | $10,000 | -- |
Property History
| Date | Event | Price | Change | Sq Ft Price |
|---|---|---|---|---|
| 06/17/2025 06/17/25 | For Sale | $685,000 | +121.0% | $225 / Sq Ft |
| 06/09/2016 06/09/16 | Sold | $310,000 | +1.6% | $98 / Sq Ft |
| 04/22/2016 04/22/16 | Pending | -- | -- | -- |
| 04/22/2016 04/22/16 | For Sale | $305,000 | +22.0% | $96 / Sq Ft |
| 04/18/2013 04/18/13 | Sold | $250,000 | -5.7% | $79 / Sq Ft |
| 03/11/2013 03/11/13 | Pending | -- | -- | -- |
| 10/08/2012 10/08/12 | For Sale | $265,000 | -- | $84 / Sq Ft |
Tax History Compared to Growth
Tax History
| Year | Tax Paid | Tax Assessment Tax Assessment Total Assessment is a certain percentage of the fair market value that is determined by local assessors to be the total taxable value of land and additions on the property. | Land | Improvement |
|---|---|---|---|---|
| 2025 | $4,631 | $282,500 | $0 | $0 |
| 2024 | $3,117 | $256,600 | $0 | $0 |
| 2023 | $2,983 | $152,300 | $0 | $0 |
| 2022 | $4,153 | $179,900 | $0 | $0 |
| 2021 | $4,008 | $152,300 | $0 | $0 |
| 2020 | $3,938 | $178,700 | $0 | $0 |
| 2019 | $3,957 | $163,500 | $0 | $0 |
| 2018 | $3,862 | $146,800 | $0 | $0 |
| 2017 | -- | $139,700 | $0 | $0 |
| 2016 | -- | $127,000 | $0 | $0 |
| 2014 | -- | $121,600 | $0 | $0 |
| 2012 | -- | $113,490 | $0 | $0 |
Agents Affiliated with this Home
-
Matt Geib

Seller's Agent in 2025
Matt Geib
Viewpoint Realty
(231) 357-3265
45 in this area
191 Total Sales
-
Matthew Dakoske

Seller's Agent in 2016
Matthew Dakoske
RE/MAX Michigan
(231) 590-7722
52 in this area
746 Total Sales
-
L
Buyer's Agent in 2016
Lauren Prentice
Classic Real Estate
-
S
Seller's Agent in 2013
Shari Nicholls
Real Estate One
Map
Source: Northern Great Lakes REALTORS® MLS
MLS Number: 1814891
APN: 03-780-125-00
- 4169 N Spider Lake Rd
- 4382 S Vandervoight Dr
- 4222 Celery Bay Dr
- 4367 Balsam Cir
- 4391 Balsam Cir
- 4411 Lakeview Trail
- 3214 Tibbets Dr
- 3680 Supply Rd
- 398 Highview Rd
- 376 Highview Rd
- 0 Timberlee Dr
- 5696 Supply Rd
- 0 Muncie View Trail Unit B 1934562
- 2480 Chandler Rd
- 3855 Hammond Rd E
- 0 Cross Country Trail Unit H 1934018
- 4546 Prouty Rd
- 2219 Black Forest Ln
- 5780 Rennie View
- 858 Rennie Lake Rd
