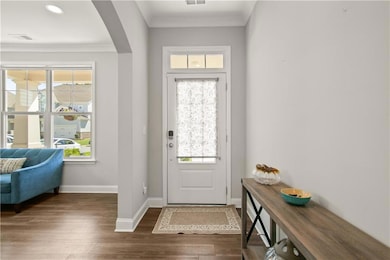4180 Tyler Madison Trail Cumming, GA 30041
Highlights
- Two Primary Bedrooms
- Traditional Architecture
- Main Floor Primary Bedroom
- Haw Creek Elementary School Rated A
- Cathedral Ceiling
- Stone Countertops
About This Home
WOW!! Gorgeous and huge 3 year young home in the perfect location, minutes to everything! LVP flooring on main. Formal dining room with lots of windows. Open concept plan that includes large open kitchen with granite counter tops, stainless built in appliances, 5 burner gas cook top, tiled backsplash, large pantry and huge island is completely open to the 2 story family that has built in shelving on both sides of the fireplace. Main level owners suite (1 of 2 owners suites) with huge bathroom, shower and large walk in closet. Laundry room upstairs with access from the hallway and second owners suite closet. Each bedroom upstairs has it's own private bathroom. Upstairs owners suite with tray ceiling and large bathroom and walk in closet. Rear patio is covered and overlooks a large, fenced and private backyard. Dual water heaters. House sits on a cul de sac. Landscaping is included in rent.
Home Details
Home Type
- Single Family
Est. Annual Taxes
- $6,240
Year Built
- Built in 2021
Lot Details
- 6,098 Sq Ft Lot
- Property fronts a county road
- Cul-De-Sac
- Private Entrance
- Wood Fence
- Level Lot
- Back Yard Fenced and Front Yard
Home Design
- Traditional Architecture
- Shingle Roof
- Brick Front
Interior Spaces
- 3,312 Sq Ft Home
- 2-Story Property
- Bookcases
- Tray Ceiling
- Cathedral Ceiling
- Ceiling Fan
- Recessed Lighting
- Gas Log Fireplace
- Double Pane Windows
- Window Treatments
- Entrance Foyer
- Family Room with Fireplace
- Formal Dining Room
- Neighborhood Views
- Pull Down Stairs to Attic
Kitchen
- Open to Family Room
- Breakfast Bar
- Electric Oven
- Self-Cleaning Oven
- Gas Cooktop
- Microwave
- Dishwasher
- Kitchen Island
- Stone Countertops
- White Kitchen Cabinets
- Disposal
Flooring
- Carpet
- Luxury Vinyl Tile
Bedrooms and Bathrooms
- 4 Bedrooms | 1 Primary Bedroom on Main
- Double Master Bedroom
- Split Bedroom Floorplan
- Dual Closets
- Walk-In Closet
- Dual Vanity Sinks in Primary Bathroom
- Soaking Tub
- Shower Only in Primary Bathroom
Laundry
- Laundry Room
- Laundry on upper level
Home Security
- Security System Owned
- Fire and Smoke Detector
Parking
- Garage
- Parking Accessed On Kitchen Level
- Front Facing Garage
- Driveway Level
Outdoor Features
- Covered patio or porch
Schools
- Haw Creek Elementary School
- Lakeside - Forsyth Middle School
- South Forsyth High School
Utilities
- Forced Air Zoned Heating and Cooling System
- Heating System Uses Natural Gas
- Underground Utilities
- Gas Water Heater
- High Speed Internet
- Phone Available
- Cable TV Available
Community Details
- Application Fee Required
- Vista/Windermere Subdivision
Listing and Financial Details
- $39 Application Fee
- Assessor Parcel Number 177 742
Map
Source: First Multiple Listing Service (FMLS)
MLS Number: 7585665
APN: 177-742
- 6355 Marlow Dr
- 6133 Malloway Ct
- 6350 Manningtree Ct
- 4625 Cold Spring Ct
- 6103 Menlow Ct
- 4550 Cold Spring Ct
- 4540 Cold Spring Ct
- 4215 Wildener Way
- 3105 Neal Ct
- 6775 Marlow Dr
- 3125 Crooked Stick Dr
- 5106 Davis Love Dr
- 5303 Davenport Manor
- 1050 Rockbass Rd
- 5309 Davenport Manor
- 3020 Crooked Stick Dr
- 5325 Davenport Manor







