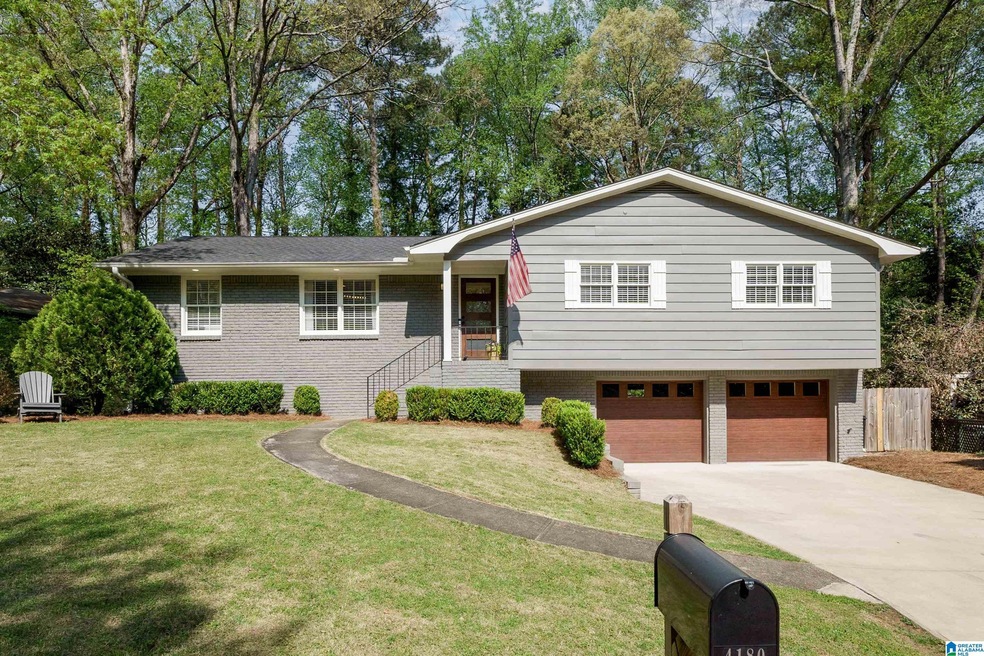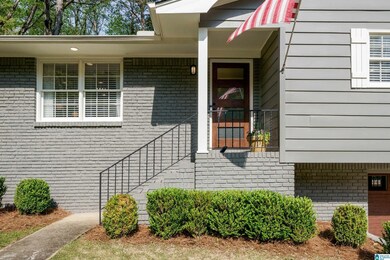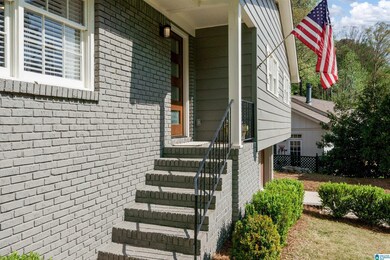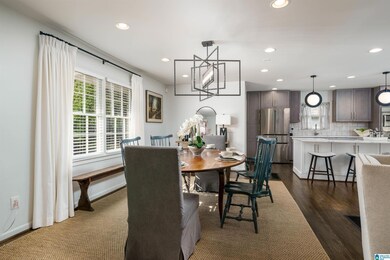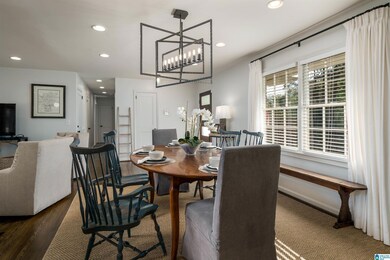
4180 Winston Way Birmingham, AL 35213
Crestline NeighborhoodHighlights
- Deck
- Main Floor Primary Bedroom
- Stone Countertops
- Wood Flooring
- Attic
- Den
About This Home
As of April 2023Fabulous opportunity in a superb location ! This completely renovated home has an open floor plan with plenty of natural light, gleaming hardwood floors, and a gorgeous updated kitchen. This home is perfect for indoor and outdoor entertaining with a lovely private fenced backyard and gorgeous new flagstone patio. On the main level are three bedrooms and two updated bathrooms. The master bath is especially large with a soaking tub and walk in shower. The lower level has a bonus room, bedroom, full bath, and a daylight two car garage. Wonderful storage space, quiet street minutes from Crestline Village and the walking trails, this special home is not to be missed!!!
Last Agent to Sell the Property
RealtySouth-MB-Cahaba Rd Listed on: 04/11/2023

Home Details
Home Type
- Single Family
Est. Annual Taxes
- $3,438
Year Built
- Built in 1957
Lot Details
- 0.29 Acre Lot
- Fenced Yard
Parking
- 2 Car Attached Garage
- Front Facing Garage
- Driveway
Home Design
- Four Sided Brick Exterior Elevation
Interior Spaces
- 2-Story Property
- Smooth Ceilings
- Recessed Lighting
- Dining Room
- Den
- Pull Down Stairs to Attic
- Home Security System
Kitchen
- Breakfast Bar
- Electric Cooktop
- Stove
- Built-In Microwave
- Dishwasher
- Stainless Steel Appliances
- Kitchen Island
- Stone Countertops
Flooring
- Wood
- Tile
Bedrooms and Bathrooms
- 4 Bedrooms
- Primary Bedroom on Main
- Walk-In Closet
- 3 Full Bathrooms
- Bathtub and Shower Combination in Primary Bathroom
- Garden Bath
- Separate Shower
Laundry
- Laundry Room
- Laundry on main level
- Washer and Electric Dryer Hookup
Finished Basement
- Basement Fills Entire Space Under The House
- Bedroom in Basement
- Recreation or Family Area in Basement
- Natural lighting in basement
Outdoor Features
- Deck
- Patio
- Porch
Schools
- Avondale Elementary School
- Putnam Middle School
- Woodlawn High School
Utilities
- Central Air
- Heating System Uses Gas
- Gas Water Heater
Listing and Financial Details
- Visit Down Payment Resource Website
- Assessor Parcel Number 23-00-34-3-020-020.000
Ownership History
Purchase Details
Home Financials for this Owner
Home Financials are based on the most recent Mortgage that was taken out on this home.Purchase Details
Home Financials for this Owner
Home Financials are based on the most recent Mortgage that was taken out on this home.Purchase Details
Home Financials for this Owner
Home Financials are based on the most recent Mortgage that was taken out on this home.Purchase Details
Purchase Details
Purchase Details
Purchase Details
Similar Homes in the area
Home Values in the Area
Average Home Value in this Area
Purchase History
| Date | Type | Sale Price | Title Company |
|---|---|---|---|
| Warranty Deed | $716,000 | -- | |
| Warranty Deed | -- | -- | |
| Warranty Deed | $469,890 | -- | |
| Special Warranty Deed | $180,000 | -- | |
| Quit Claim Deed | -- | -- | |
| Quit Claim Deed | $1,000 | -- | |
| Quit Claim Deed | -- | -- |
Mortgage History
| Date | Status | Loan Amount | Loan Type |
|---|---|---|---|
| Previous Owner | $356,000 | New Conventional |
Property History
| Date | Event | Price | Change | Sq Ft Price |
|---|---|---|---|---|
| 04/19/2023 04/19/23 | Sold | $716,000 | +28.1% | $299 / Sq Ft |
| 04/12/2023 04/12/23 | Pending | -- | -- | -- |
| 04/11/2023 04/11/23 | For Sale | $559,000 | +19.0% | $234 / Sq Ft |
| 12/21/2020 12/21/20 | Sold | $469,890 | -1.1% | $204 / Sq Ft |
| 12/02/2020 12/02/20 | For Sale | $475,000 | -- | $206 / Sq Ft |
Tax History Compared to Growth
Tax History
| Year | Tax Paid | Tax Assessment Tax Assessment Total Assessment is a certain percentage of the fair market value that is determined by local assessors to be the total taxable value of land and additions on the property. | Land | Improvement |
|---|---|---|---|---|
| 2024 | $3,427 | $56,080 | -- | -- |
| 2022 | $3,439 | $48,410 | $21,000 | $27,410 |
| 2021 | $3,336 | $46,020 | $42,000 | $4,020 |
| 2020 | $3,303 | $45,560 | $42,000 | $3,560 |
| 2019 | $4,673 | $64,460 | $0 | $0 |
| 2018 | $3,992 | $55,060 | $0 | $0 |
| 2017 | $3,645 | $50,280 | $0 | $0 |
| 2016 | $3,934 | $54,260 | $0 | $0 |
| 2015 | $3,934 | $54,260 | $0 | $0 |
| 2014 | $3,577 | $50,300 | $0 | $0 |
| 2013 | $3,577 | $50,300 | $0 | $0 |
Agents Affiliated with this Home
-
Helen McTyeire Drennen

Seller's Agent in 2023
Helen McTyeire Drennen
RealtySouth
(205) 222-5688
22 in this area
225 Total Sales
-
Isabelle Lawson

Buyer's Agent in 2023
Isabelle Lawson
RealtySouth
(205) 937-9796
16 in this area
41 Total Sales
-
Amy Maziarz

Seller's Agent in 2020
Amy Maziarz
Red Hills Realty, LLC
(205) 515-1903
3 in this area
148 Total Sales
Map
Source: Greater Alabama MLS
MLS Number: 1350317
APN: 23-00-34-3-020-020.000
- 4121 Winston Way
- 3861 Glencoe Dr
- 4217 Shiloh Ln
- 4013 Montevallo Rd S
- 1112 Kingsbury Ave
- 4249 Montevallo Rd S
- 4147 Stone River Rd
- 406 Hagood St
- 4308 Montevallo Rd
- 506 Baker Dr
- 511 Park St
- 719 Euclid Ave
- 721 Euclid Ave
- 622 Dexter Ave
- 22 Beechwood Rd
- 113 Lorena Ln
- 4229 Sharpsburg Dr
- 614 Royal St
- 1230 Regal Ave
- 4369 Mountaindale Rd
