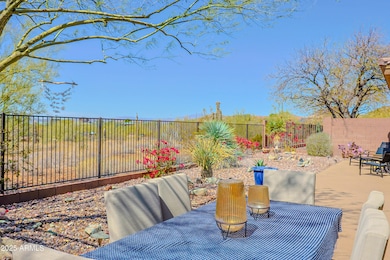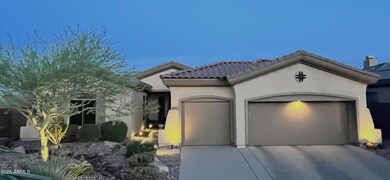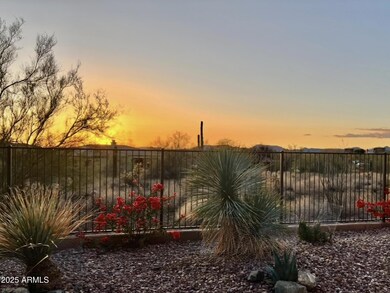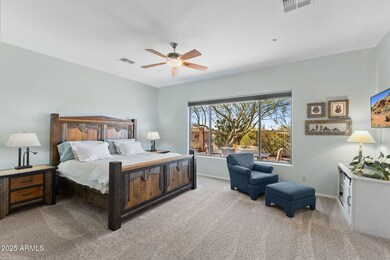41802 N Bridlewood Way Phoenix, AZ 85086
Estimated payment $4,768/month
Highlights
- Golf Course Community
- Community Cabanas
- Gated with Attendant
- Gavilan Peak Elementary School Rated A
- Fitness Center
- Panoramic View
About This Home
Anthem Country Club~3 bedrooms, den, 2.5 baths Nicolet/Tacoma floor plan on sunset view lot! Brand New Wolf Gas Cooktop & New Frigidaire Professional Oven & Microwave, Bosch Dishwasher, freshly painted cabinets, 2024 New Roof, 2022 HVAC Lennox Elite Split (2-Dual) 18 SEER AC units matching dual Lennox Elite Furnaces and Air Handler, New Carpet, New Interior Paint! 2023 Water Softener, New Lighting, New Blinds. Private premium lot with only one neighbor, distant mountain views, phenomenal sunset & Clubhouse twinkling lights. Right around the corner from the Persimmon Clubhouse and amenities! Primary Suite features walk-in shower, soaking tub, dual vanities & walk-in closet with separate exit to backyard. 3-Car Garage with Epoxy Floor Coating. Laundry Room with sink, cabinets & folding area
Home Details
Home Type
- Single Family
Est. Annual Taxes
- $3,357
Year Built
- Built in 2002
Lot Details
- 8,270 Sq Ft Lot
- Desert faces the front and back of the property
- East or West Exposure
- Wrought Iron Fence
- Block Wall Fence
- Corner Lot
- Front and Back Yard Sprinklers
- Sprinklers on Timer
HOA Fees
Parking
- 3 Car Direct Access Garage
- Garage Door Opener
Property Views
- Panoramic
- City Lights
- Mountain
- Desert
Home Design
- Santa Barbara Architecture
- Roof Updated in 2024
- Wood Frame Construction
- Tile Roof
- Stucco
Interior Spaces
- 2,661 Sq Ft Home
- 1-Story Property
- Ceiling height of 9 feet or more
- Ceiling Fan
- Gas Fireplace
- Double Pane Windows
- Family Room with Fireplace
- Laundry Room
Kitchen
- Kitchen Updated in 2024
- Eat-In Kitchen
- Breakfast Bar
- Built-In Electric Oven
- Gas Cooktop
- Built-In Microwave
- Bosch Dishwasher
- Wolf Appliances
- Kitchen Island
- Granite Countertops
Flooring
- Carpet
- Tile
Bedrooms and Bathrooms
- 3 Bedrooms
- Remodeled Bathroom
- Primary Bathroom is a Full Bathroom
- 2.5 Bathrooms
- Dual Vanity Sinks in Primary Bathroom
- Soaking Tub
- Bathtub With Separate Shower Stall
Accessible Home Design
- Raised Dishwasher
- Accessible Hallway
- No Interior Steps
Schools
- Anthem Elementary And Middle School
- Boulder Creek High School
Utilities
- Cooling System Updated in 2022
- Central Air
- Heating System Uses Natural Gas
- High Speed Internet
- Cable TV Available
Additional Features
- ENERGY STAR Qualified Equipment for Heating
- Covered Patio or Porch
Listing and Financial Details
- Tax Lot 16
- Assessor Parcel Number 203-01-604
Community Details
Overview
- Association fees include ground maintenance, street maintenance
- Invited Association, Phone Number (623) 742-6050
- Anthem Golf & CC Association, Phone Number (623) 742-6202
- Association Phone (623) 742-6202
- Built by Del Webb Corporation
- Anthem Country Club Subdivision, Nicolet / Tacoma Floorplan
Recreation
- Golf Course Community
- Tennis Courts
- Pickleball Courts
- Community Playground
- Fitness Center
- Community Cabanas
- Heated Community Pool
- Fenced Community Pool
- Lap or Exercise Community Pool
- Community Spa
- Bike Trail
Additional Features
- Recreation Room
- Gated with Attendant
Map
Home Values in the Area
Average Home Value in this Area
Tax History
| Year | Tax Paid | Tax Assessment Tax Assessment Total Assessment is a certain percentage of the fair market value that is determined by local assessors to be the total taxable value of land and additions on the property. | Land | Improvement |
|---|---|---|---|---|
| 2025 | $3,411 | $38,794 | -- | -- |
| 2024 | $3,763 | $36,947 | -- | -- |
| 2023 | $3,763 | $46,370 | $9,270 | $37,100 |
| 2022 | $3,617 | $34,830 | $6,960 | $27,870 |
| 2021 | $3,733 | $32,560 | $6,510 | $26,050 |
| 2020 | $3,652 | $30,920 | $6,180 | $24,740 |
| 2019 | $3,533 | $30,130 | $6,020 | $24,110 |
| 2018 | $3,406 | $29,100 | $5,820 | $23,280 |
| 2017 | $3,343 | $29,600 | $5,920 | $23,680 |
| 2016 | $3,502 | $29,250 | $5,850 | $23,400 |
| 2015 | $3,256 | $25,780 | $5,150 | $20,630 |
Property History
| Date | Event | Price | List to Sale | Price per Sq Ft | Prior Sale |
|---|---|---|---|---|---|
| 10/25/2025 10/25/25 | Price Changed | $750,000 | -3.2% | $282 / Sq Ft | |
| 10/02/2025 10/02/25 | For Sale | $775,000 | -1.9% | $291 / Sq Ft | |
| 08/15/2023 08/15/23 | Sold | $790,000 | -0.6% | $291 / Sq Ft | View Prior Sale |
| 07/02/2023 07/02/23 | Pending | -- | -- | -- | |
| 06/23/2023 06/23/23 | For Sale | $795,000 | -- | $292 / Sq Ft |
Purchase History
| Date | Type | Sale Price | Title Company |
|---|---|---|---|
| Warranty Deed | $790,000 | First American Title Insurance | |
| Warranty Deed | $460,000 | Capital Title Agency Inc | |
| Cash Sale Deed | $300,000 | Capital Title Agency Inc | |
| Corporate Deed | $287,032 | Sun Title Agency Co |
Mortgage History
| Date | Status | Loan Amount | Loan Type |
|---|---|---|---|
| Previous Owner | $359,650 | New Conventional | |
| Previous Owner | $117,000 | New Conventional | |
| Closed | $54,350 | No Value Available |
Source: Arizona Regional Multiple Listing Service (ARMLS)
MLS Number: 6927651
APN: 203-01-604
- 41819 N Iron Horse Ct
- 42001 N Bridlewood Way
- 41836 N Mill Creek Way
- 2513 W Myopia Dr
- 41841 N Mill Creek Way
- 41404 N Yorktown Ct
- 2614 W Medinah Way
- 42423 N Cross Timbers Ct
- 41502 N Chase Oaks Way
- 42145 N Fairgreen Ct
- 2366 W Muirfield Dr
- 2359 W Muirfield Dr
- 2353 W Muirfield Dr
- 41921 N Crooked Stick Rd
- 2677 W Wayne Ln
- 2335 W Muirfield Dr
- 2927 W Plum Hollow Dr
- 41906 N Crooked Stick Rd
- 2546 W Shinnecock Way
- 41019 N Iron Horse Way
- 2519 W Myopia Dr
- 42045 N Crooked Stick Rd
- 2462 W Turtle Hill Dr
- 2737 W Wayne Ln
- 41735 N Maidstone Ct
- 41410 N Fairgreen Way
- 42203 N Caledonia Way
- 42128 N Anthem Springs Rd
- 42103 N Astoria Way
- 40801 N Citrus Canyon Trail Unit 33
- 2268 W River Rock Trail Unit 31
- 2347 W River Rock Ct
- 40533 N Cross Timbers Trail Unit 17
- 42405 N Harbour Town Ct
- 1946 W Eastman Ct Unit 24
- 1916 W Spirit Ct Unit 24
- 3450 W Steinbeck Dr
- 42424 N Gavilan Peak Pkwy Unit 59212
- 1726 W Medinah Ct
- 41520 N River Bend Ct







