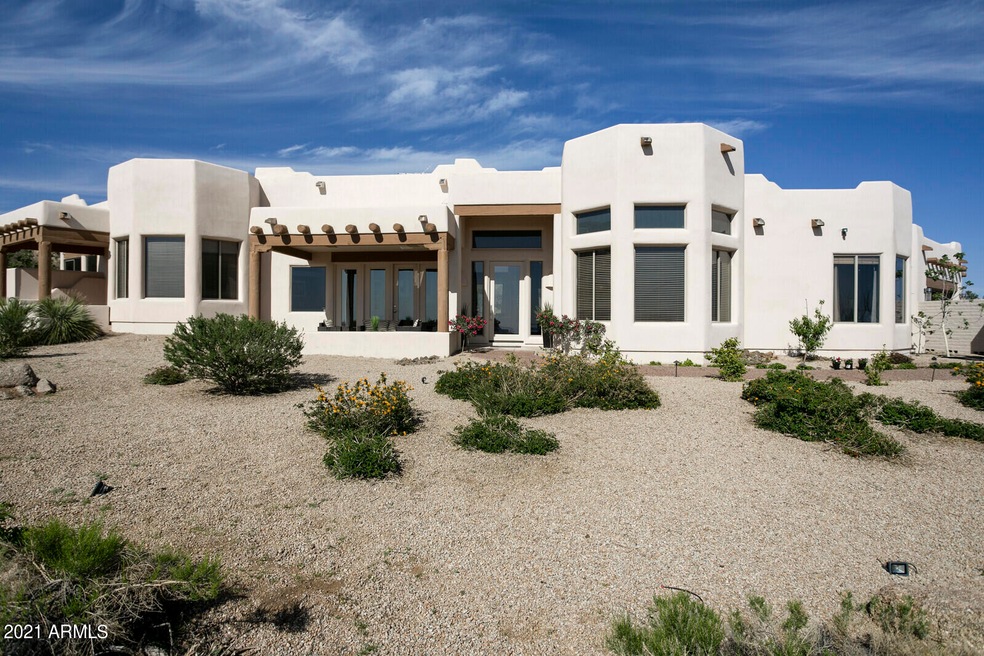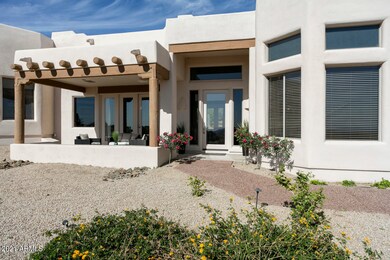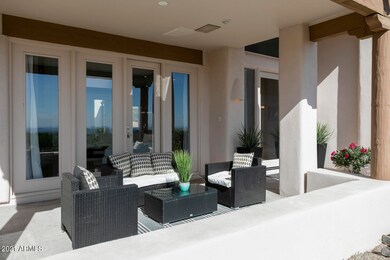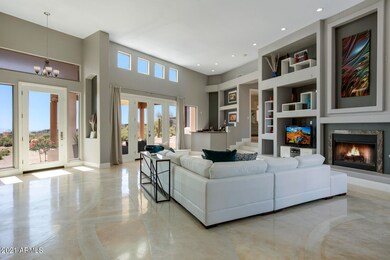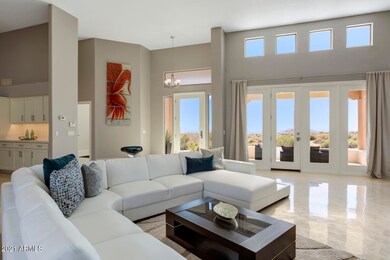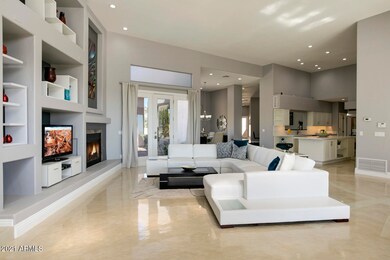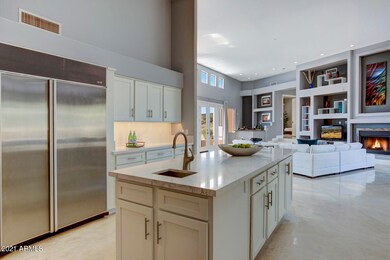
41802 N Deer Trail Rd Cave Creek, AZ 85331
Estimated Value: $1,336,000 - $1,963,000
Highlights
- Horses Allowed On Property
- City Lights View
- Covered patio or porch
- Black Mountain Elementary School Rated A-
- Hydromassage or Jetted Bathtub
- Skylights
About This Home
As of May 2021Close to Desert Mountain Community and far North Scottsdale. Million Dollar Views!!! Welcome to paradise! This expansive mountainside retreat on 1.2 acres delivers a unique connection to the natural earth surroundings from nearly every room in the home. Overlooking the valley below, the views are truly 360, with Apache Peak framing the picturesque view from the north to Pinnacle Peak mountain views to the south and a large swath of breathtaking city lights sprinkled across the the entire expanse, the views are mesmerizing from nearly every patio and window in this stunning home. A sense of openness and connection to nature inspires this home's spirit, while contemporary finishes provide a modern living experience in this perfectly mated yin and yang relationship.
Last Listed By
Tristi Cohen
Berkshire Hathaway HomeServices Arizona Properties License #SA578723000 Listed on: 04/15/2021
Home Details
Home Type
- Single Family
Est. Annual Taxes
- $2,433
Year Built
- Built in 1996
Lot Details
- 1.21 Acre Lot
- Desert faces the front and back of the property
- Wrought Iron Fence
- Front and Back Yard Sprinklers
- Sprinklers on Timer
HOA Fees
- $19 Monthly HOA Fees
Parking
- 3 Car Garage
- Garage Door Opener
Property Views
- City Lights
- Mountain
Home Design
- Wood Frame Construction
- Reflective Roof
- Foam Roof
- Stucco
Interior Spaces
- 4,932 Sq Ft Home
- 1-Story Property
- Wet Bar
- Ceiling height of 9 feet or more
- Skylights
- Gas Fireplace
- Double Pane Windows
- Living Room with Fireplace
- Washer and Dryer Hookup
Kitchen
- Kitchen Updated in 2021
- Breakfast Bar
- Kitchen Island
Bedrooms and Bathrooms
- 5 Bedrooms
- Remodeled Bathroom
- Primary Bathroom is a Full Bathroom
- 4 Bathrooms
- Dual Vanity Sinks in Primary Bathroom
- Hydromassage or Jetted Bathtub
- Bathtub With Separate Shower Stall
Schools
- Black Mountain Elementary School
- Sonoran Trails Middle School
- Cactus Shadows High School
Utilities
- Central Air
- Heating System Uses Natural Gas
- Water Softener
- Septic Tank
- High Speed Internet
Additional Features
- Covered patio or porch
- Horses Allowed On Property
Community Details
- Association fees include ground maintenance
- Tonto Hills I.A. Association, Phone Number (480) 595-5784
- Built by Copper Valley Custom Homes
- Tonto Hills In Far North Scottsdale Area With Cave Creek Address. County Island. Subdivision, Custom Floorplan
Listing and Financial Details
- Tax Lot 169
- Assessor Parcel Number 219-12-169
Ownership History
Purchase Details
Home Financials for this Owner
Home Financials are based on the most recent Mortgage that was taken out on this home.Purchase Details
Home Financials for this Owner
Home Financials are based on the most recent Mortgage that was taken out on this home.Purchase Details
Purchase Details
Purchase Details
Purchase Details
Home Financials for this Owner
Home Financials are based on the most recent Mortgage that was taken out on this home.Purchase Details
Purchase Details
Home Financials for this Owner
Home Financials are based on the most recent Mortgage that was taken out on this home.Purchase Details
Home Financials for this Owner
Home Financials are based on the most recent Mortgage that was taken out on this home.Similar Homes in Cave Creek, AZ
Home Values in the Area
Average Home Value in this Area
Purchase History
| Date | Buyer | Sale Price | Title Company |
|---|---|---|---|
| Halpin Thomas | $1,495,000 | Old Republic Title Agency | |
| J & A Quality Investments Llc | $428,000 | Lawyers Title Of Arizona Inc | |
| Cole Chris L | -- | Lawyers Title Of Arizona Inc | |
| Cole Chris L | -- | None Available | |
| Cole Chris L | -- | None Available | |
| Cole Chris L | $500,000 | Stewart Title & Trust | |
| Bereza Steven | -- | -- | |
| Bereza Steven | $499,000 | Stewart Title & Trust | |
| Callahan Diana | $505,000 | Century Title Agency |
Mortgage History
| Date | Status | Borrower | Loan Amount |
|---|---|---|---|
| Open | Halpin Dianna R | $100,000 | |
| Previous Owner | Cole Christopher Lynn | $750,000 | |
| Previous Owner | Cole Chris L | $200,000 | |
| Previous Owner | Cole Chris L | $100,000 | |
| Previous Owner | Cole Chris L | $400,000 | |
| Previous Owner | Cole Chris L | $50,000 | |
| Previous Owner | Cole Chris L | $396,000 | |
| Previous Owner | Bereza Steven | $255,000 | |
| Previous Owner | Callahan Diana | $85,000 | |
| Closed | Bereza Steven | $194,000 |
Property History
| Date | Event | Price | Change | Sq Ft Price |
|---|---|---|---|---|
| 05/19/2021 05/19/21 | Sold | $1,495,000 | 0.0% | $303 / Sq Ft |
| 04/19/2021 04/19/21 | Pending | -- | -- | -- |
| 04/15/2021 04/15/21 | For Sale | $1,495,000 | +249.3% | $303 / Sq Ft |
| 08/16/2013 08/16/13 | Sold | $428,000 | 0.0% | $142 / Sq Ft |
| 07/06/2013 07/06/13 | Pending | -- | -- | -- |
| 06/08/2013 06/08/13 | Price Changed | $428,000 | -22.0% | $142 / Sq Ft |
| 05/09/2013 05/09/13 | For Sale | $549,000 | -- | $182 / Sq Ft |
Tax History Compared to Growth
Tax History
| Year | Tax Paid | Tax Assessment Tax Assessment Total Assessment is a certain percentage of the fair market value that is determined by local assessors to be the total taxable value of land and additions on the property. | Land | Improvement |
|---|---|---|---|---|
| 2025 | $2,256 | $59,648 | -- | -- |
| 2024 | $2,159 | $56,808 | -- | -- |
| 2023 | $2,159 | $99,710 | $19,940 | $79,770 |
| 2022 | $2,115 | $69,180 | $13,830 | $55,350 |
| 2021 | $2,373 | $66,150 | $13,230 | $52,920 |
| 2020 | $2,340 | $69,260 | $13,850 | $55,410 |
| 2019 | $2,269 | $61,820 | $12,360 | $49,460 |
| 2018 | $1,970 | $41,050 | $8,210 | $32,840 |
| 2017 | $1,899 | $42,030 | $8,400 | $33,630 |
| 2016 | $1,889 | $39,970 | $7,990 | $31,980 |
| 2015 | $1,787 | $35,430 | $7,080 | $28,350 |
Agents Affiliated with this Home
-

Seller's Agent in 2021
Tristi Cohen
Berkshire Hathaway HomeServices Arizona Properties
-
Cassie Mueller

Seller Co-Listing Agent in 2021
Cassie Mueller
Long Realty Old Town
(602) 579-8019
18 Total Sales
-
Kerry-Lee Glinski Draizin

Buyer's Agent in 2021
Kerry-Lee Glinski Draizin
eXp Realty
(718) 916-2301
21 Total Sales
-
Judith Traynor

Seller's Agent in 2013
Judith Traynor
HomeSmart
(480) 227-3136
10 Total Sales
-
Phil Mercurio

Buyer's Agent in 2013
Phil Mercurio
Berkshire Hathaway HomeServices Arizona Properties
(480) 580-2290
21 Total Sales
Map
Source: Arizona Regional Multiple Listing Service (ARMLS)
MLS Number: 6222378
APN: 219-12-169
- 42035 N 113th Way
- 41639 N 113th Place
- 11426 E Cottontail Rd
- 41611 N 113th Place
- 41851 N 112th Place
- 41901 N Old Mine Rd
- 41823 N 111th Place
- 42007 N 111th Place Unit 71
- 11221 E Honey Mesquite Dr
- 11541 E Salero Dr
- 42383 N 111th Place
- 11108 E Mariola Way
- 000 E Quail Ln Unit 153
- 11426 E Quail Ln
- 11105 E Tamarisk Way
- 42434 N Tonto Rd
- 11130 E Rolling Rock Dr Unit 40
- 11130 E Rolling Rock Dr
- 11179 E Honda Bow Rd
- 11155 E Honda Bow Rd
- 41802 N Deer Trail Rd
- 41814 N Deer Trail Rd
- 11426 E Kendra Ln
- 11426 E Kendra Ln
- 41620 N Deer Trail Rd
- 41801 N Deer Trail Rd
- 11433 E Cottontail Rd
- 11441 E Cottontail Rd
- 41619 N Deer Trail Rd
- 41867 N 113th Way
- 41839 N 113th Way
- 41823 N Deer Trail Rd
- 41602 N Deer Trail Rd
- 41601 N Deer Trail Rd
- 41755 N 113th Way Unit 153
- 41923 N 113th Way
- 41923 N 113th Way Unit 156
- 11425 E Cottontail Rd Unit 165
- 31568 E Cottontail Rd
- 0 N La Plata Rd Unit 40
