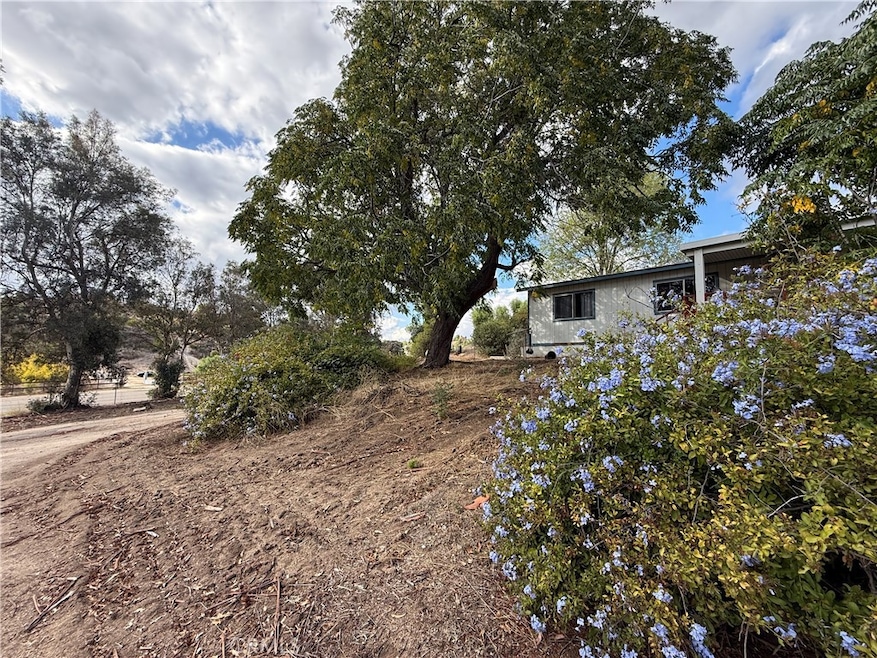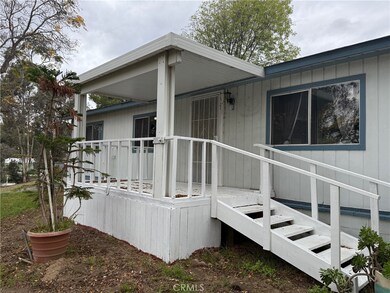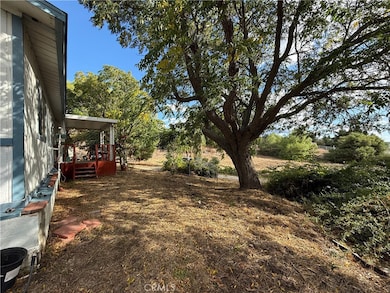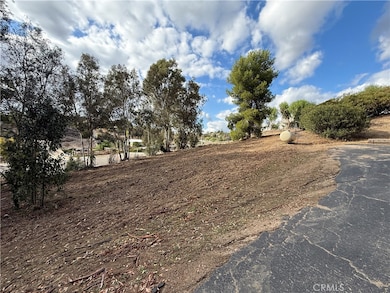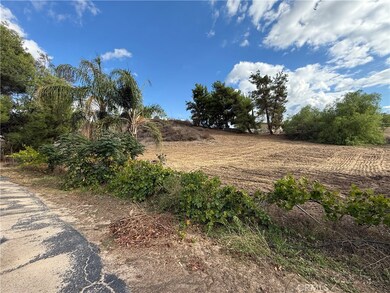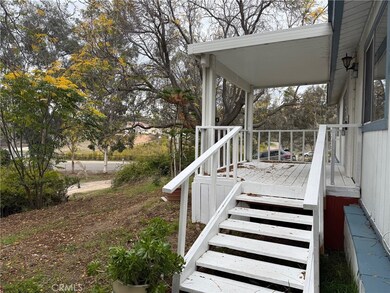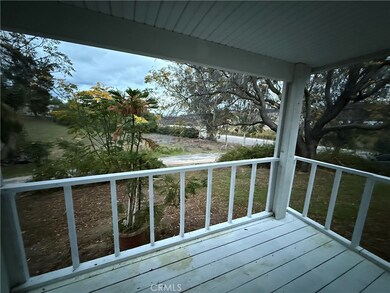41805 William Hawthorne Cir Temecula, CA 92592
Estimated payment $3,756/month
Highlights
- Parking available for a boat
- Horse Property
- Deck
- Crowne Hill Elementary School Rated A-
- Panoramic View
- No HOA
About This Home
3 Beds • 2 Baths • Approx. 2 Acres • Permitted Workshop • RV Parking • 433 Certified Welcome to your private retreat in the heart of Temecula Wine Country. Situated on approximately 2 fenced acres, this charming 3-bed, 2-bath manufactured home offers comfort, space, and endless potential just 10 minutes from town and within the desirable Temecula School District.
The property provides ample room for horses, toys, work vehicles, and recreational equipment, with RV parking and multiple open areas ready for your vision. A permitted workshop with roll-up door offers an ideal space for hobbyists, storage, or business needs.
Inside, the home offers a traditional layout with a welcoming living area, open kitchen, and comfortable bedroom separation for privacy. Enjoy peaceful rural surroundings with convenient access to nearby wineries, shopping, dining, and award-winning schools.
The property is currently undergoing final clean-up and preparation; professional photos are coming soon.
A great opportunity to own acreage in one of Southern California’s most desirable regions—bring your imagination and make this property your own.
Listing Agent
Realty One Group Pacific Brokerage Phone: 9512397381 License #02086128 Listed on: 11/20/2025

Property Details
Home Type
- Manufactured Home With Land
Year Built
- Built in 1987
Lot Details
- 2.08 Acre Lot
- No Common Walls
- Rural Setting
- South Facing Home
- Chain Link Fence
- Garden
- Density is 2-5 Units/Acre
Parking
- 2 Car Garage
- 10 Open Parking Spaces
- 1 Carport Space
- Parking Available
- Workshop in Garage
- Lot Sloped Down
- Driveway Up Slope From Street
- Unpaved Parking
- Guest Parking
- Parking available for a boat
- RV Access or Parking
Property Views
- Panoramic
- Hills
- Valley
Home Design
- Entry on the 1st floor
- Cosmetic Repairs Needed
- Permanent Foundation
- Shingle Roof
Interior Spaces
- 1,344 Sq Ft Home
- 1-Story Property
- Living Room
- Workshop
- Vinyl Flooring
- Fire and Smoke Detector
Kitchen
- Eat-In Kitchen
- Propane Oven
Bedrooms and Bathrooms
- 3 Main Level Bedrooms
- 2 Full Bathrooms
- Dual Vanity Sinks in Primary Bathroom
- Bathtub with Shower
- Walk-in Shower
Laundry
- Laundry Room
- Washer
Accessible Home Design
- Accessible Parking
Outdoor Features
- Horse Property
- Deck
- Covered Patio or Porch
- Separate Outdoor Workshop
- Shed
- Outbuilding
Utilities
- Central Heating and Cooling System
- 220 Volts in Workshop
- Propane
- Water Heater
- Septic Type Unknown
Listing and Financial Details
- Tax Lot 2
- Assessor Parcel Number 927440013
- $418 per year additional tax assessments
- Seller Considering Concessions
Community Details
Overview
- No Home Owners Association
- Mountainous Community
- Valley
Recreation
- Horse Trails
- Hiking Trails
Map
Home Values in the Area
Average Home Value in this Area
Property History
| Date | Event | Price | List to Sale | Price per Sq Ft |
|---|---|---|---|---|
| 11/20/2025 11/20/25 | For Sale | $599,000 | -- | $446 / Sq Ft |
Source: California Regional Multiple Listing Service (CRMLS)
MLS Number: SW25251696
- 34970 Calle Campo
- 35251 Calle Campo
- 42339 Casa Verde
- 42333 Casa Verde
- 0 Via Bella Vita Unit SW24227833
- 0 Buckskin Stag Unit SW25190754
- 0 Lindsay Cir Unit SW25247381
- 34670 Capitol St
- 41770 Knoll Vista Ln
- 0 Linda Rosea Unit SW25241834
- 34325 Loi Ln
- 35445 Linda Rosea Rd
- 35715 Calle Nopal
- 33319 Linda Rosea Rd
- 41264 Los Amantes Rd
- 34020 Madera de Playa
- 33851 Madera de Playa
- 40970 Anza Rd
- 0 Buenos Way Unit SW25081203
- 0 Valle Toscana Ct
- 41685 Anza Rd
- 35298 Calle Campo
- 34392 Jericho Rd
- 35800 Calle Nopal
- 34355 De Portola Rd Unit Mother In Law
- 44207 Reidel St
- 34248 Coppola St
- 43198 Lancashire Common
- 36005 Glen Oaks Rd
- 43561 Tirano Dr
- 33432 Winston Way Unit C
- 34970 Santa Rita Rd
- 39575 Avenue Ascencion
- 34670 Santa Rita Rd
- 32469 Palacio St
- 33033 Tulley Ranch Rd
- 41762 Riesling Ct
- 43290 Corte Almeria
- 33336 Barrington Dr
- 32604 Brunello Way
