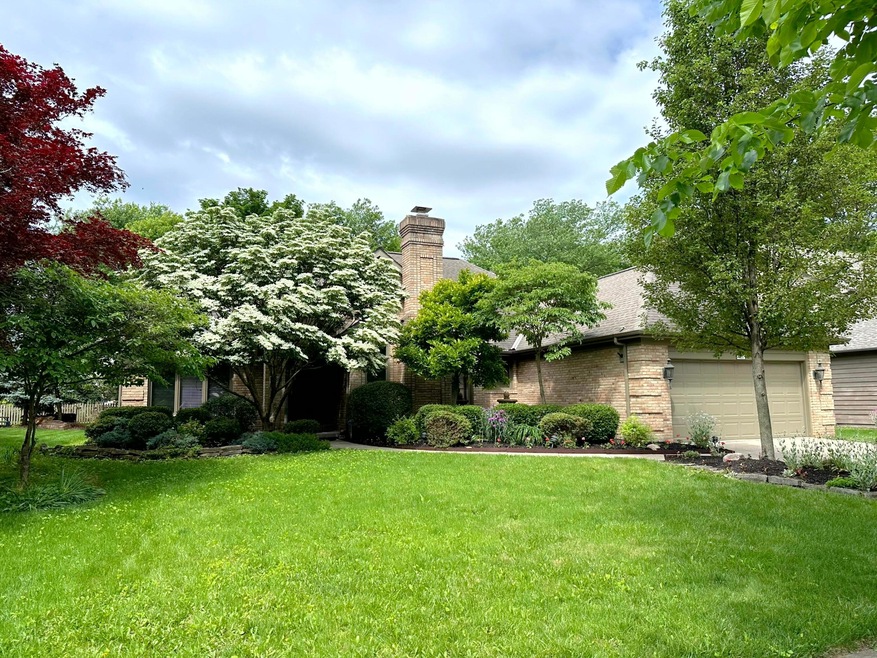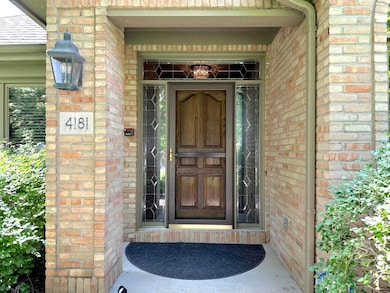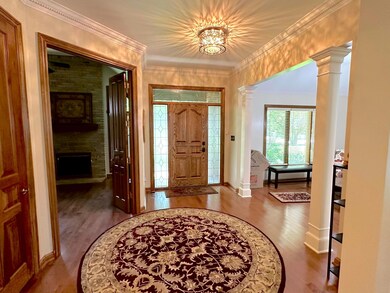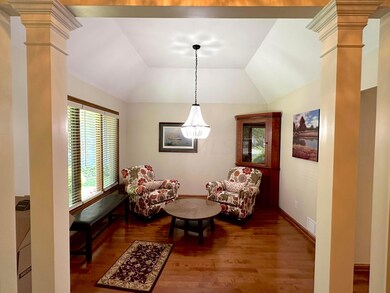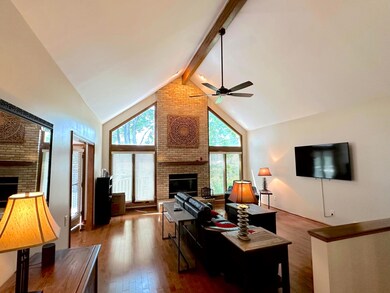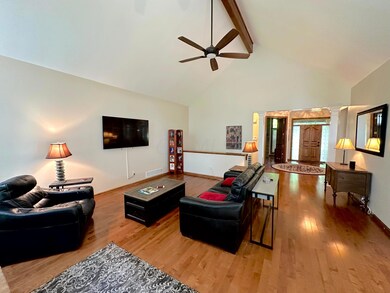
4181 Goldenseal Way Hilliard, OH 43026
Highlights
- Deck
- Ranch Style House
- Great Room
- Hilliard Tharp Sixth Grade Elementary School Rated A-
- Whirlpool Bathtub
- 2 Car Attached Garage
About This Home
As of June 2024SIngle floor living in a mature community. Vaulted great room centered around a floor to ceiling brick fireplace for relaxing evenings. Gourmet kitchen with eating space and center island, great for entertaining friends and family. First floor owners suite with jetted soaking tub and walk-in closet. First floor laundry with wash sink. Charming den with brick fireplace with views of the front yard. Finished lower level for workout area, movie watching, or your favorite escape hobby.
Last Agent to Sell the Property
Coldwell Banker Realty License #410404 Listed on: 05/23/2024

Home Details
Home Type
- Single Family
Est. Annual Taxes
- $6,933
Year Built
- Built in 1988
Lot Details
- 10,454 Sq Ft Lot
- Irrigation
HOA Fees
- $8 Monthly HOA Fees
Parking
- 2 Car Attached Garage
Home Design
- Ranch Style House
- Brick Exterior Construction
- Block Foundation
- Stucco Exterior
Interior Spaces
- 2,434 Sq Ft Home
- Great Room
- Carpet
- Basement
- Recreation or Family Area in Basement
Kitchen
- Gas Range
- Microwave
- Dishwasher
Bedrooms and Bathrooms
- 3 Main Level Bedrooms
- 2 Full Bathrooms
- Whirlpool Bathtub
Laundry
- Laundry on main level
- Electric Dryer Hookup
Outdoor Features
- Deck
Utilities
- Forced Air Heating and Cooling System
- Heating System Uses Gas
- Gas Water Heater
Community Details
- Association Phone (614) 668-4996
- Carrie Igel HOA
Listing and Financial Details
- Assessor Parcel Number 050-003846-00
Ownership History
Purchase Details
Home Financials for this Owner
Home Financials are based on the most recent Mortgage that was taken out on this home.Purchase Details
Home Financials for this Owner
Home Financials are based on the most recent Mortgage that was taken out on this home.Purchase Details
Purchase Details
Home Financials for this Owner
Home Financials are based on the most recent Mortgage that was taken out on this home.Purchase Details
Home Financials for this Owner
Home Financials are based on the most recent Mortgage that was taken out on this home.Purchase Details
Similar Homes in Hilliard, OH
Home Values in the Area
Average Home Value in this Area
Purchase History
| Date | Type | Sale Price | Title Company |
|---|---|---|---|
| Deed | $562,000 | Crown Search Box | |
| Deed | $392,500 | First Ohio Title Insurance | |
| Warranty Deed | -- | None Available | |
| Warranty Deed | $316,500 | Chicago Tit | |
| Survivorship Deed | $314,900 | -- | |
| Deed | $229,900 | -- |
Mortgage History
| Date | Status | Loan Amount | Loan Type |
|---|---|---|---|
| Previous Owner | $294,375 | New Conventional | |
| Previous Owner | $89,000 | Credit Line Revolving | |
| Previous Owner | $228,000 | Stand Alone Refi Refinance Of Original Loan | |
| Previous Owner | $240,806 | New Conventional | |
| Previous Owner | $252,800 | Unknown | |
| Previous Owner | $252,800 | Purchase Money Mortgage | |
| Previous Owner | $200,000 | Purchase Money Mortgage | |
| Previous Owner | $158,000 | Unknown |
Property History
| Date | Event | Price | Change | Sq Ft Price |
|---|---|---|---|---|
| 03/31/2025 03/31/25 | Off Market | $392,500 | -- | -- |
| 06/27/2024 06/27/24 | Sold | $562,000 | -1.2% | $231 / Sq Ft |
| 05/23/2024 05/23/24 | For Sale | $569,000 | +45.0% | $234 / Sq Ft |
| 02/14/2020 02/14/20 | Sold | $392,500 | -1.9% | $132 / Sq Ft |
| 02/12/2020 02/12/20 | Pending | -- | -- | -- |
| 01/15/2020 01/15/20 | For Sale | $399,900 | 0.0% | $134 / Sq Ft |
| 01/15/2020 01/15/20 | Pending | -- | -- | -- |
| 01/08/2020 01/08/20 | For Sale | $399,900 | -- | $134 / Sq Ft |
Tax History Compared to Growth
Tax History
| Year | Tax Paid | Tax Assessment Tax Assessment Total Assessment is a certain percentage of the fair market value that is determined by local assessors to be the total taxable value of land and additions on the property. | Land | Improvement |
|---|---|---|---|---|
| 2024 | $8,515 | $127,120 | $36,400 | $90,720 |
| 2023 | $6,933 | $127,120 | $36,400 | $90,720 |
| 2022 | $8,023 | $117,080 | $33,710 | $83,370 |
| 2021 | $8,018 | $117,080 | $33,710 | $83,370 |
| 2020 | $7,998 | $117,080 | $33,710 | $83,370 |
| 2019 | $8,114 | $101,090 | $29,300 | $71,790 |
| 2018 | $8,375 | $101,090 | $29,300 | $71,790 |
| 2017 | $8,084 | $101,090 | $29,300 | $71,790 |
| 2016 | $9,173 | $106,190 | $19,180 | $87,010 |
| 2015 | $8,664 | $106,190 | $19,180 | $87,010 |
| 2014 | $8,679 | $106,190 | $19,180 | $87,010 |
| 2013 | $4,404 | $106,190 | $19,180 | $87,010 |
Agents Affiliated with this Home
-
Ted Lach

Seller's Agent in 2024
Ted Lach
Coldwell Banker Realty
(614) 451-0808
2 in this area
34 Total Sales
-
Brianne Howell

Buyer's Agent in 2024
Brianne Howell
Engel & Volkers Real Estate Advisors
(614) 296-7466
4 in this area
14 Total Sales
-
Carolyn Gifford

Seller's Agent in 2020
Carolyn Gifford
Howard Hanna Real Estate Svcs
(614) 309-8535
1 in this area
53 Total Sales
-
Barbara Lach

Buyer's Agent in 2020
Barbara Lach
Coldwell Banker Realty
(614) 324-4002
17 Total Sales
Map
Source: Columbus and Central Ohio Regional MLS
MLS Number: 224016703
APN: 050-003846
- 3445 Darbyshire Dr
- 3318 Darbyshire Dr
- 4159 Cloudberry Ct
- 3387 River Narrows Rd
- 3578 Braidwood Dr
- 4580 Astral Dr
- 3439 River Landings Blvd
- 4371 Latin Ln Unit 122
- 3867 Braidwood Dr
- 3429 Stonevista Ln
- 3456 Anchorage Ln
- 3434 Fishinger Rd
- 2790 Alliston Ct
- 3950 Riverside Dr
- 4580 Helston Ct
- 3604 Nightspring Ct
- 3755 Stoneybrook Ct
- 4305 Clairmont Rd
- 3450 River Rhone Ln
- 3506 Fishinger Mill Dr
