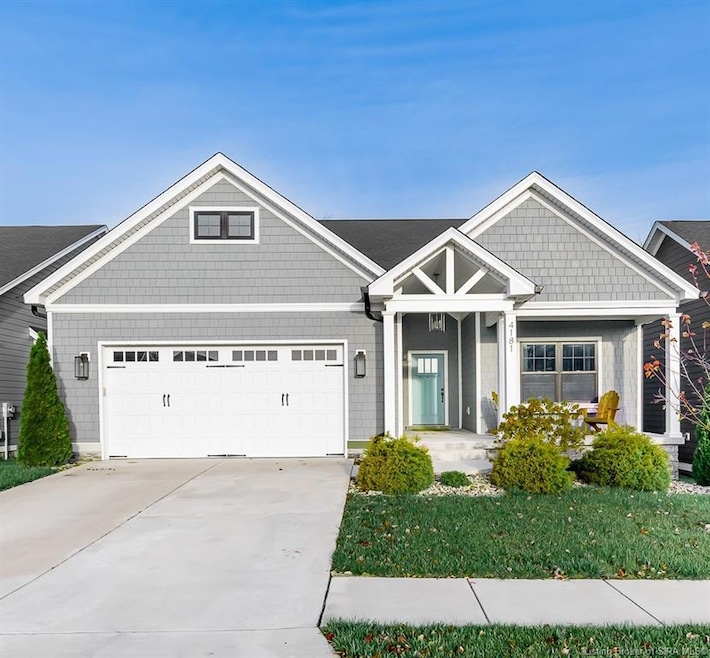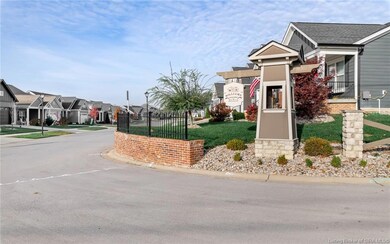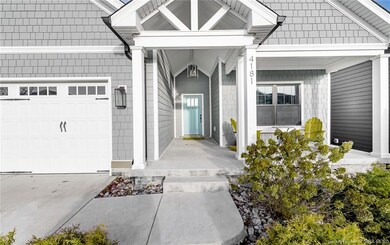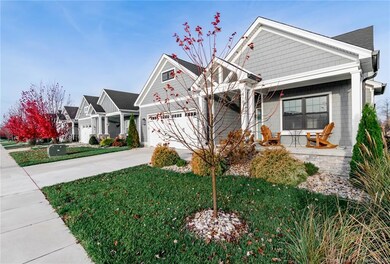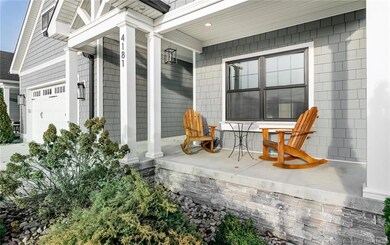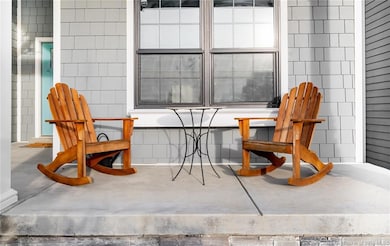
4181 Laverne Way Jeffersonville, IN 47130
Highlights
- Cathedral Ceiling
- Covered patio or porch
- Fenced Yard
- Park or Greenbelt View
- First Floor Utility Room
- Thermal Windows
About This Home
As of January 2025Move In Ready Showstopper, Elegantly Designed Home built by Millennium Builders... Step into this custom built masterpiece designed with style, comfort, and elegance in mind. The sought-after Avalon floorplan offers a spacious layout on a walk-out basement—perfect for entertaining and making memories with loved ones. This 4 bedroom, 3 bathroom home is packed with upgrades that will take your breath away. The great room boasts towering coffered ceilings and a stack stoned gas fireplace, seamlessly flowing into the chef's dream kitchen. Imagine cooking and hosting around the oversized waterfall kitchen island with beautiful quartz countertops, a gas stove, tall extended cabinets, and a perfect spot for your dedicated coffee bar. Step outside to the expansive Trex deck with covered patio, ideal for entertaining, or head down to the walkout patio equipped with a 220 outlet for a hot tub and a gas line for your grill or outdoor kitchen. The fenced backyard is ready for your furry friends to roam. The finished basement impresses with an open concept design thanks to an added I-beam and luxury vinyl plank flooring throughout, including in the lower level 4th bedroom. Bathrooms and the laundry room feature upgraded tile for a touch of sophistication. Don't miss your chance to spend the holidays in this stunning, move in-ready home! Schedule your showing today and discover why this floorplan is the ultimate blend of elegance and functionality.
Last Agent to Sell the Property
Berkshire Hathaway HomeServices Parks & Weisberg R License #RB14049498

Home Details
Home Type
- Single Family
Est. Annual Taxes
- $4,092
Year Built
- Built in 2020
Lot Details
- 6,011 Sq Ft Lot
- Street terminates at a dead end
- Fenced Yard
- Landscaped
- Garden
HOA Fees
- $21 Monthly HOA Fees
Parking
- 2 Car Attached Garage
- Garage Door Opener
- Driveway
Home Design
- Poured Concrete
- Hardboard
Interior Spaces
- 2,853 Sq Ft Home
- 1-Story Property
- Central Vacuum
- Cathedral Ceiling
- Ceiling Fan
- Gas Fireplace
- Thermal Windows
- Blinds
- Window Screens
- Entrance Foyer
- First Floor Utility Room
- Utility Room
- Park or Greenbelt Views
- Home Security System
Kitchen
- Eat-In Kitchen
- Self-Cleaning Oven
- Microwave
- Dishwasher
Bedrooms and Bathrooms
- 4 Bedrooms
- Walk-In Closet
- 3 Full Bathrooms
Finished Basement
- Walk-Out Basement
- Basement Fills Entire Space Under The House
Outdoor Features
- Covered patio or porch
Utilities
- Forced Air Heating and Cooling System
- Gas Available
- Electric Water Heater
- Cable TV Available
Listing and Financial Details
- Assessor Parcel Number 101903501277000009
Ownership History
Purchase Details
Map
Similar Homes in Jeffersonville, IN
Home Values in the Area
Average Home Value in this Area
Purchase History
| Date | Type | Sale Price | Title Company |
|---|---|---|---|
| Warranty Deed | $355,134 | None Available |
Property History
| Date | Event | Price | Change | Sq Ft Price |
|---|---|---|---|---|
| 01/10/2025 01/10/25 | Sold | $459,900 | 0.0% | $161 / Sq Ft |
| 12/07/2024 12/07/24 | Pending | -- | -- | -- |
| 11/25/2024 11/25/24 | For Sale | $459,900 | -- | $161 / Sq Ft |
Tax History
| Year | Tax Paid | Tax Assessment Tax Assessment Total Assessment is a certain percentage of the fair market value that is determined by local assessors to be the total taxable value of land and additions on the property. | Land | Improvement |
|---|---|---|---|---|
| 2024 | $4,092 | $415,200 | $40,000 | $375,200 |
| 2023 | $4,092 | $405,800 | $40,000 | $365,800 |
| 2022 | $3,389 | $338,900 | $40,000 | $298,900 |
| 2021 | $3,171 | $317,100 | $40,000 | $277,100 |
| 2020 | $3 | $100 | $100 | $0 |
Source: Southern Indiana REALTORS® Association
MLS Number: 2024012490
APN: 10-19-03-501-277.000-009
- 4171 Laverne Way
- 4169 Laverne Way
- 4018 Williams Crossing Way
- 4176 Heitz Ave
- 4135 Uhl Dr Unit 55
- 4033 Williams Crossing Way Unit 301
- 4243 Limestone Trace
- 3409 Stenger Ln
- 4648 Red Tail Ridge
- 4635 Red Tail Ridge
- 4653 Red Tail Ridge Unit Lot 238
- 4635 Red Tail Ridge Unit Lot 229
- 4651 Red Tail Ridge Unit Lot 237
- 0 Coopers Ln
- 4218 Mary Emma Dr
- 6556 Abney Ct
- 6561 Abney Ct
- 3115 Wheatfield Blvd
- 5801 E Highway 62
- 4704 Slone Dr
