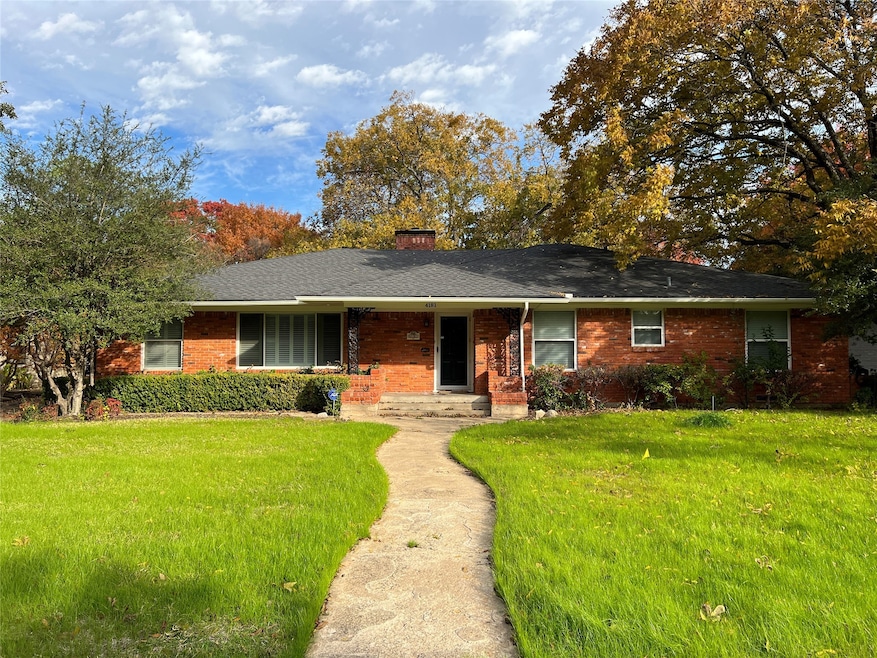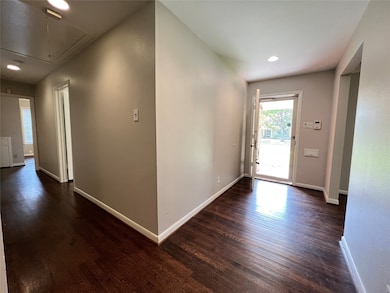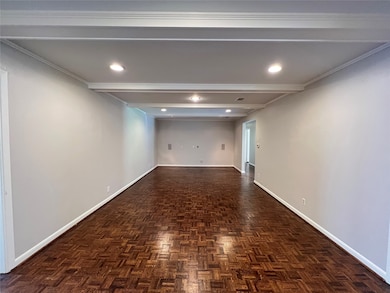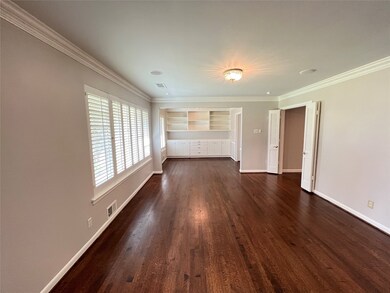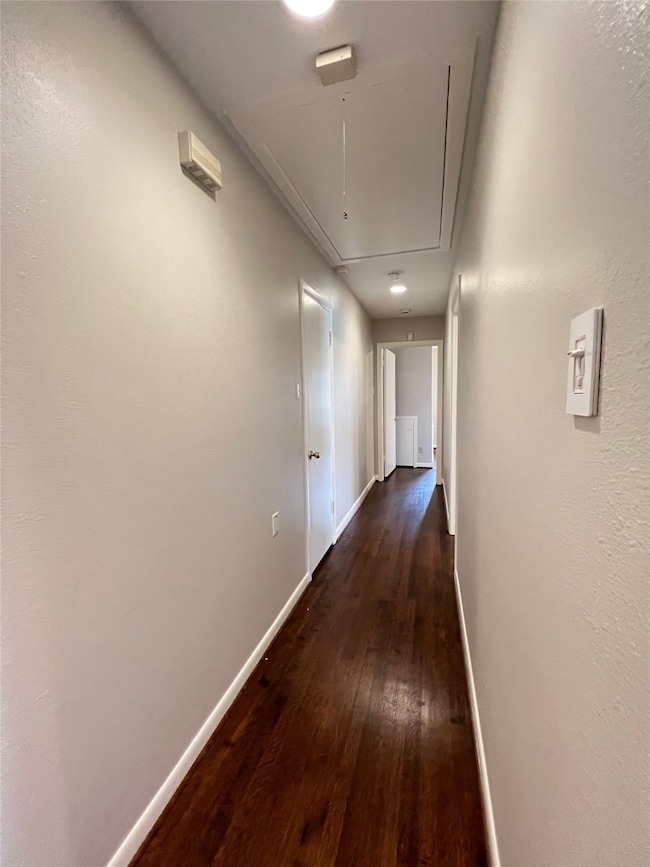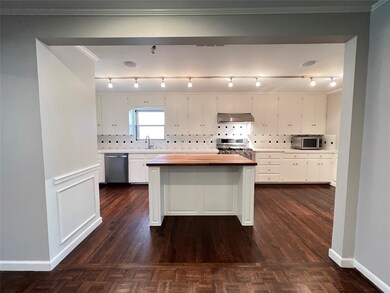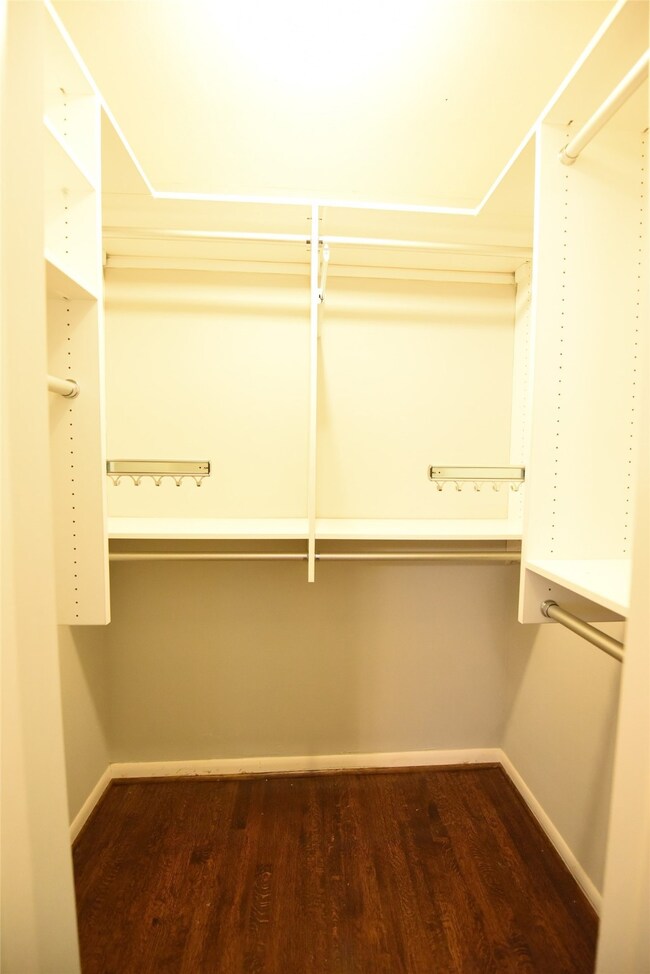
4181 Lively Ln Dallas, TX 75220
Midway Hollow NeighborhoodEstimated payment $6,677/month
Highlights
- Electric Gate
- Vaulted Ceiling
- Marble Flooring
- Open Floorplan
- Ranch Style House
- Eat-In Kitchen
About This Home
One of the largest lots on Lively! Discover this impeccably maintained home in a prime Dallas location, offering both style and functionality. The thoughtfully designed split-bedroom layout includes a spacious primary suite with a generous sitting area, a luxurious spa-inspired bath, and two additional bedrooms connected by a central hallway. Enjoy modern updates throughout, including sleek kitchens and bathrooms, custom millwork, and a state-of-the-art Lutron lighting system in most rooms. Built-in speakers and California Closet systems add comfort and convenience. The large fenced backyard offers plenty of room to relax or entertain, while the detached garage with a full bath and quarters—currently being used for storage. Additional highlights include an automatic driveway gate and exceptional attention to detail throughout.
Listing Agent
Butler Property Company Brokerage Phone: 214-641-9400 License #0490445 Listed on: 04/30/2025
Home Details
Home Type
- Single Family
Est. Annual Taxes
- $15,307
Year Built
- Built in 1957
Lot Details
- 0.36 Acre Lot
- Lot Dimensions are 83x185
- Gated Home
- Chain Link Fence
- Landscaped
- Interior Lot
- Sprinkler System
- Many Trees
- Back Yard
Parking
- 2 Car Garage
- Garage Door Opener
- Driveway
- Electric Gate
Home Design
- Ranch Style House
- Brick Exterior Construction
- Pillar, Post or Pier Foundation
- Composition Roof
Interior Spaces
- 2,800 Sq Ft Home
- Open Floorplan
- Built-In Features
- Vaulted Ceiling
- Ceiling Fan
- Wood Burning Fireplace
- Fireplace With Gas Starter
- Fireplace Features Masonry
Kitchen
- Eat-In Kitchen
- Microwave
- Dishwasher
- Kitchen Island
- Disposal
Flooring
- Wood
- Parquet
- Carpet
- Marble
Bedrooms and Bathrooms
- 3 Bedrooms
- Walk-In Closet
Laundry
- Dryer
- Washer
Home Security
- Home Security System
- Fire and Smoke Detector
Eco-Friendly Details
- Energy-Efficient Appliances
Outdoor Features
- Exterior Lighting
- Rain Gutters
Schools
- Walnuthill Elementary School
- Jefferson High School
Utilities
- Central Heating and Cooling System
- Heating System Uses Natural Gas
- Vented Exhaust Fan
- High Speed Internet
- Cable TV Available
Community Details
- Glenridge Estates Subdivision
Listing and Financial Details
- Legal Lot and Block 28 / 11614
- Assessor Parcel Number 00000525409000000
Map
Home Values in the Area
Average Home Value in this Area
Tax History
| Year | Tax Paid | Tax Assessment Tax Assessment Total Assessment is a certain percentage of the fair market value that is determined by local assessors to be the total taxable value of land and additions on the property. | Land | Improvement |
|---|---|---|---|---|
| 2025 | $15,307 | $866,010 | $550,000 | $316,010 |
| 2024 | $15,307 | $770,480 | $500,000 | $270,480 |
| 2023 | $15,307 | $570,720 | $350,000 | $220,720 |
| 2022 | $14,890 | $595,490 | $350,000 | $245,490 |
| 2021 | $13,670 | $518,200 | $300,000 | $218,200 |
| 2020 | $13,807 | $508,960 | $275,000 | $233,960 |
| 2019 | $11,470 | $508,960 | $0 | $0 |
| 2018 | $13,840 | $508,960 | $275,000 | $233,960 |
| 2017 | $12,487 | $459,190 | $230,000 | $229,190 |
| 2016 | $12,487 | $459,190 | $230,000 | $229,190 |
| 2015 | $8,143 | $408,900 | $200,000 | $208,900 |
| 2014 | $8,143 | $358,900 | $150,000 | $208,900 |
Property History
| Date | Event | Price | Change | Sq Ft Price |
|---|---|---|---|---|
| 07/15/2025 07/15/25 | Price Changed | $999,000 | -8.8% | $357 / Sq Ft |
| 06/02/2025 06/02/25 | Price Changed | $1,095,000 | -4.8% | $391 / Sq Ft |
| 05/19/2025 05/19/25 | Price Changed | $1,150,000 | -8.0% | $411 / Sq Ft |
| 05/01/2025 05/01/25 | Price Changed | $1,250,000 | 0.0% | $446 / Sq Ft |
| 05/01/2025 05/01/25 | For Sale | $1,250,000 | 0.0% | $446 / Sq Ft |
| 06/10/2024 06/10/24 | Rented | $4,425 | 0.0% | -- |
| 04/16/2024 04/16/24 | Price Changed | $4,425 | -1.7% | $2 / Sq Ft |
| 03/07/2024 03/07/24 | For Rent | $4,500 | +12.5% | -- |
| 03/09/2023 03/09/23 | Rented | $3,999 | 0.0% | -- |
| 02/23/2023 02/23/23 | Price Changed | $3,999 | -2.5% | $1 / Sq Ft |
| 02/17/2023 02/17/23 | Price Changed | $4,100 | -3.5% | $1 / Sq Ft |
| 02/04/2023 02/04/23 | Price Changed | $4,250 | -5.6% | $2 / Sq Ft |
| 11/30/2022 11/30/22 | Price Changed | $4,500 | -8.2% | $2 / Sq Ft |
| 10/24/2022 10/24/22 | Price Changed | $4,900 | -14.8% | $2 / Sq Ft |
| 09/02/2022 09/02/22 | For Rent | $5,750 | +27.8% | -- |
| 03/09/2022 03/09/22 | Rented | $4,500 | 0.0% | -- |
| 02/28/2022 02/28/22 | For Rent | $4,500 | 0.0% | -- |
| 01/01/1970 01/01/70 | Off Market | -- | -- | -- |
Purchase History
| Date | Type | Sale Price | Title Company |
|---|---|---|---|
| Vendors Lien | -- | Rtt | |
| Interfamily Deed Transfer | -- | Accommodation | |
| Special Warranty Deed | -- | Fnt | |
| Interfamily Deed Transfer | -- | -- | |
| Vendors Lien | -- | -- | |
| Warranty Deed | -- | -- |
Mortgage History
| Date | Status | Loan Amount | Loan Type |
|---|---|---|---|
| Open | $284,000 | New Conventional | |
| Previous Owner | $255,000 | New Conventional | |
| Previous Owner | $320,500 | Purchase Money Mortgage | |
| Previous Owner | $182,794 | Unknown | |
| Previous Owner | $184,000 | Unknown | |
| Previous Owner | $185,000 | No Value Available |
Similar Homes in Dallas, TX
Source: North Texas Real Estate Information Systems (NTREIS)
MLS Number: 20919544
APN: 00000525409000000
- 4184 Park Ln
- 9630 Lakemont Dr
- 4241 Park Ln
- 4206 Woodfin Dr
- 4065 Park Ln
- 9803 Lakemont Dr
- 4207 Valley Ridge Rd
- 4311 Brookview Dr
- 4015 Rochelle Dr
- 4023 Beechwood Ln
- 3950 Dunhaven Rd
- 4210 Gloster Rd
- 3989 Highgrove Dr
- 4420 Park Ln
- 4306 Gloster Rd
- 4214 Walnut Hill Ln
- 9845 Lenel Place
- 4184 Rosa Rd
- 3922 Valley Ridge Rd
- 4415 Gloster Rd
- 4159 Clover Ln
- 4311 Brookview Dr
- 3984 Park Ln
- 3938 Valley Ridge Rd
- 3928 Valley Ridge Rd
- 3933 Park Ln
- 4150 Woodcreek Dr
- 3902 Park Ln
- 4522 Walnut Hill Ln
- 3932 Cortez Dr
- 4423 Southcrest Rd
- 9123 Chapel Valley Rd
- 9127 Valley Chapel Ln
- 3821 Beechwood Ln
- 3943 Bowie Ln
- 4120 Cochran Chapel Rd
- 3772 Seguin Dr
- 3813 Cortez Dr
- 3917 Hawick Ln
- 3900 W Northwest Hwy
