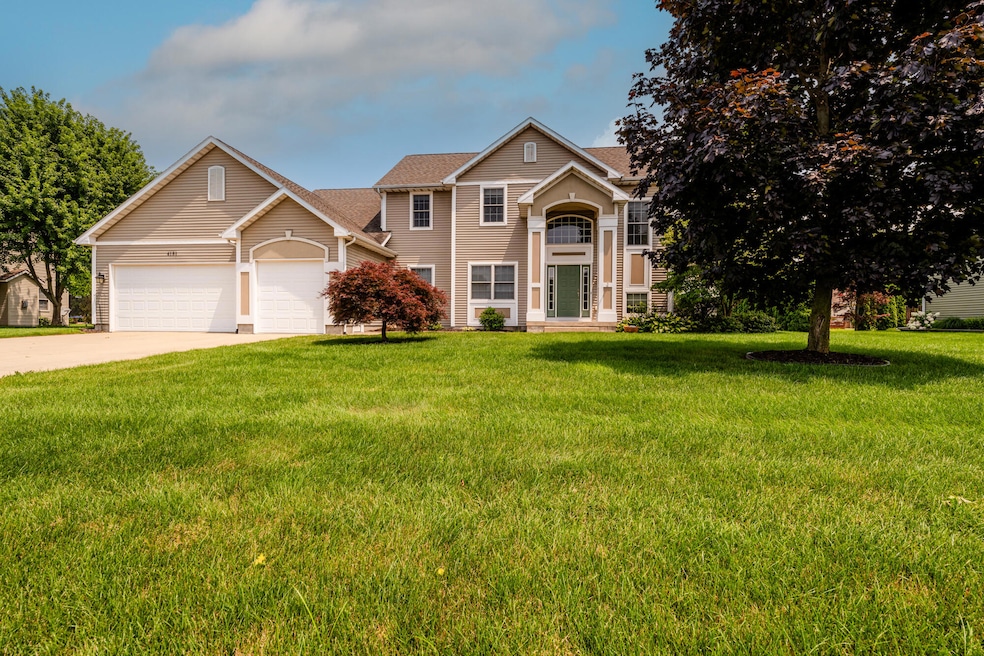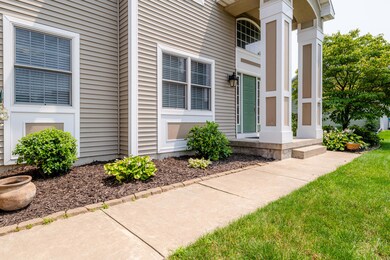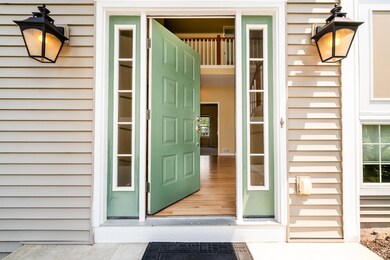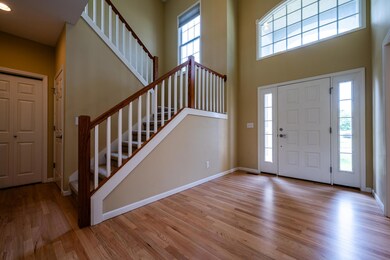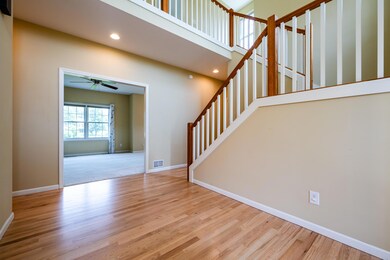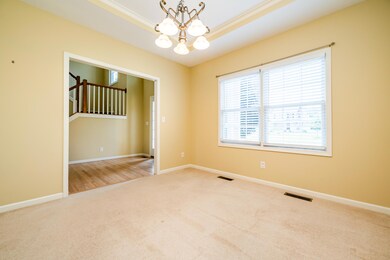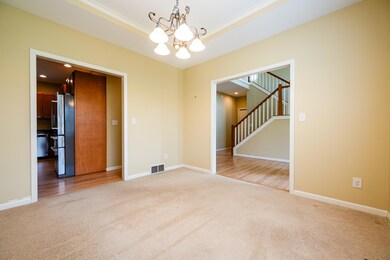
4181 S Royal Curve Saint Joseph, MI 49085
Highlights
- Deck
- Family Room with Fireplace
- Whirlpool Bathtub
- Upton Middle School Rated A
- Traditional Architecture
- 3 Car Attached Garage
About This Home
As of August 2024Welcome home to this elegant 4-bedroom, 2 1/2-bathroom house that features a sizable family room with a gas log fireplace, a den with tray ceiling suitable for an office, and a large kitchen next to a hearth room with the 2nd gas log fireplace and built-in shelves. There is also a separate dining room adjacent to the kitchen. It is wonderful for entertaining and family gatherings. The 2nd floor features a large primary bedroom with a walk-in closet and spacious en suite bathroom. The 3 additional nice sized bedrooms are bright with lots of natural light. The full basement is with an egress window and is studded ready to be finished, newer top of the line stainless steel appliances, newly refinished hardwood floor, all newly replaced deck boards,... Don't miss this unique house.
Home Details
Home Type
- Single Family
Est. Annual Taxes
- $4,262
Year Built
- Built in 2005
Lot Details
- 0.34 Acre Lot
- Lot Dimensions are 118x127
- Level Lot
- Sprinkler System
Parking
- 3 Car Attached Garage
- Garage Door Opener
Home Design
- Traditional Architecture
- Vinyl Siding
Interior Spaces
- 2,609 Sq Ft Home
- 2-Story Property
- Ceiling Fan
- Window Treatments
- Family Room with Fireplace
- 2 Fireplaces
- Dining Area
- Carpet
Kitchen
- Oven
- Cooktop
- Microwave
- Dishwasher
- Disposal
Bedrooms and Bathrooms
- 4 Bedrooms
- Whirlpool Bathtub
Laundry
- Laundry Room
- Laundry on main level
- Dryer
- Washer
- Sink Near Laundry
Basement
- Basement Fills Entire Space Under The House
- Sump Pump
Outdoor Features
- Deck
Schools
- Clarke Elementary School
- Upton Middle School
- St. Joseph High School
Utilities
- Forced Air Heating and Cooling System
- Heating System Uses Natural Gas
- Natural Gas Water Heater
- High Speed Internet
- Cable TV Available
Ownership History
Purchase Details
Home Financials for this Owner
Home Financials are based on the most recent Mortgage that was taken out on this home.Purchase Details
Home Financials for this Owner
Home Financials are based on the most recent Mortgage that was taken out on this home.Purchase Details
Home Financials for this Owner
Home Financials are based on the most recent Mortgage that was taken out on this home.Purchase Details
Home Financials for this Owner
Home Financials are based on the most recent Mortgage that was taken out on this home.Purchase Details
Home Financials for this Owner
Home Financials are based on the most recent Mortgage that was taken out on this home.Purchase Details
Home Financials for this Owner
Home Financials are based on the most recent Mortgage that was taken out on this home.Purchase Details
Similar Homes in the area
Home Values in the Area
Average Home Value in this Area
Purchase History
| Date | Type | Sale Price | Title Company |
|---|---|---|---|
| Warranty Deed | $475,000 | Chicago Title Of Michigan | |
| Warranty Deed | -- | First American Title | |
| Warranty Deed | $327,000 | Cti | |
| Warranty Deed | $271,500 | Stewart Title | |
| Warranty Deed | $325,900 | None Available | |
| Warranty Deed | $284,500 | -- | |
| Warranty Deed | $36,000 | -- |
Mortgage History
| Date | Status | Loan Amount | Loan Type |
|---|---|---|---|
| Open | $380,000 | Balloon | |
| Previous Owner | $241,600 | New Conventional | |
| Previous Owner | $50,000 | Credit Line Revolving | |
| Previous Owner | $261,600 | New Conventional | |
| Previous Owner | $257,925 | New Conventional | |
| Previous Owner | $257,000 | Unknown | |
| Previous Owner | $260,720 | Purchase Money Mortgage | |
| Previous Owner | $227,600 | Purchase Money Mortgage |
Property History
| Date | Event | Price | Change | Sq Ft Price |
|---|---|---|---|---|
| 08/23/2024 08/23/24 | Sold | $475,000 | +2.2% | $182 / Sq Ft |
| 07/21/2024 07/21/24 | Pending | -- | -- | -- |
| 07/19/2024 07/19/24 | For Sale | $464,900 | +53.9% | $178 / Sq Ft |
| 11/27/2017 11/27/17 | Sold | $302,000 | -11.0% | $119 / Sq Ft |
| 10/12/2017 10/12/17 | Pending | -- | -- | -- |
| 06/22/2017 06/22/17 | For Sale | $339,500 | +3.8% | $133 / Sq Ft |
| 03/13/2015 03/13/15 | Sold | $327,000 | -0.6% | $124 / Sq Ft |
| 02/14/2015 02/14/15 | Pending | -- | -- | -- |
| 12/20/2014 12/20/14 | For Sale | $329,000 | -- | $124 / Sq Ft |
Tax History Compared to Growth
Tax History
| Year | Tax Paid | Tax Assessment Tax Assessment Total Assessment is a certain percentage of the fair market value that is determined by local assessors to be the total taxable value of land and additions on the property. | Land | Improvement |
|---|---|---|---|---|
| 2025 | $4,441 | $220,600 | $0 | $0 |
| 2024 | $3,671 | $180,900 | $0 | $0 |
| 2023 | $3,523 | $175,400 | $0 | $0 |
| 2022 | $3,356 | $184,600 | $0 | $0 |
| 2021 | $3,930 | $168,000 | $13,000 | $155,000 |
| 2020 | $3,852 | $160,000 | $0 | $0 |
| 2019 | $3,782 | $155,500 | $15,900 | $139,600 |
| 2018 | $3,825 | $155,500 | $0 | $0 |
| 2017 | $3,847 | $156,400 | $0 | $0 |
| 2016 | $6,597 | $156,000 | $0 | $0 |
| 2015 | $3,174 | $143,800 | $0 | $0 |
| 2014 | $2,586 | $138,900 | $0 | $0 |
Agents Affiliated with this Home
-
Lillian Nieh
L
Seller's Agent in 2024
Lillian Nieh
eXp Realty
(888) 501-7085
4 in this area
9 Total Sales
-
Michael Green

Buyer's Agent in 2024
Michael Green
Green Towne Coastal Realty
(269) 208-7550
4 in this area
135 Total Sales
-
J
Seller's Agent in 2017
Joy Schwarting
Coldwell Banker Advantage
-

Buyer's Agent in 2017
Danielle Yeager
@ Properties
(269) 469-0700
2 in this area
23 Total Sales
-
Shelle Dragomer

Seller's Agent in 2015
Shelle Dragomer
@ Properties
(269) 757-3999
18 in this area
221 Total Sales
-
Tammy Stelling

Buyer's Agent in 2015
Tammy Stelling
@ Properties
(269) 208-7846
92 Total Sales
Map
Source: Southwestern Michigan Association of REALTORS®
MLS Number: 24037096
APN: 11-17-6765-0022-00-7
- 4085 Ravina Terrace
- 1173 Anna Ln
- 3999 Ravina Terrace
- 4400 Plum Creek Ln
- 4475 Plum Creek Ln
- 4569 Terra Ln
- 4638 Legend Trail
- 4783 Pleasant Meadow
- 1813 Fox Ridge Trail
- 4396 Laurel Dr
- 4763 Pleasant Meadow
- 1515 Prairie Dr
- 4747 Woodland Dr
- 4670 Beechnut Dr
- 1499 Prairie Dr
- 3660 Park Place
- 527 & 529 Augsburg Pth
- 4674 &4676 Luther Path
- 4753 Luther Pth
- 1640 Prairie Dr
