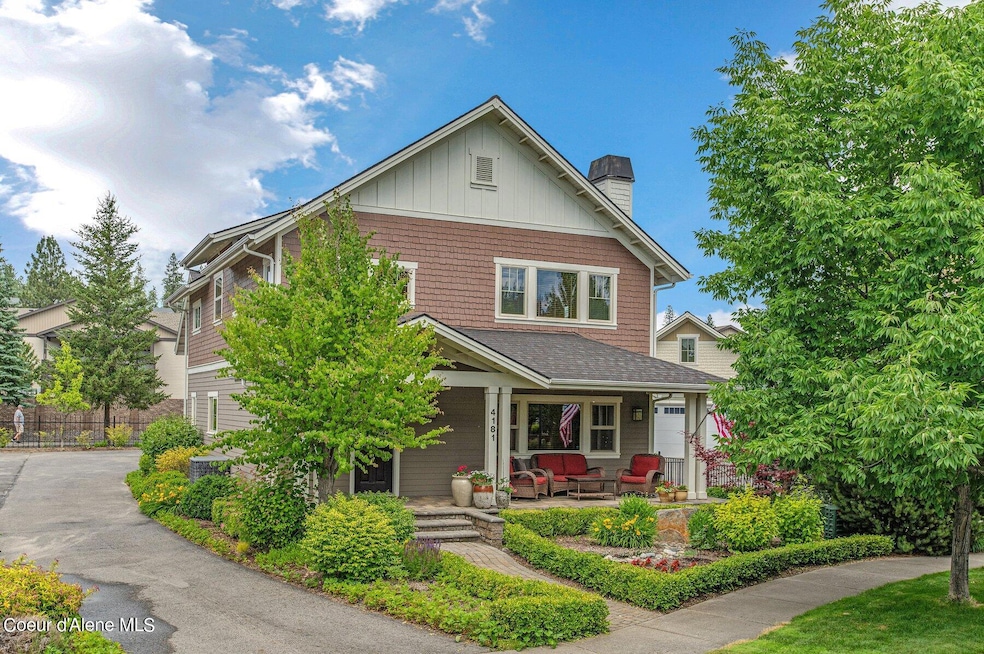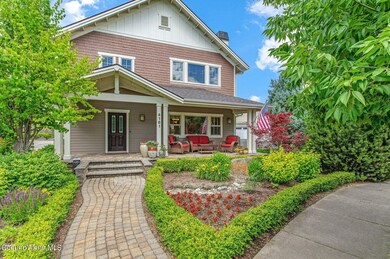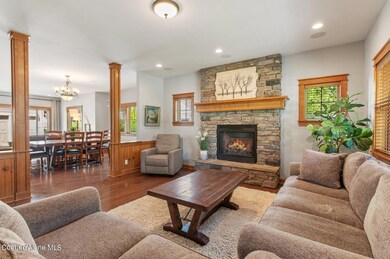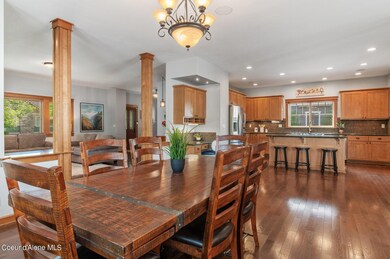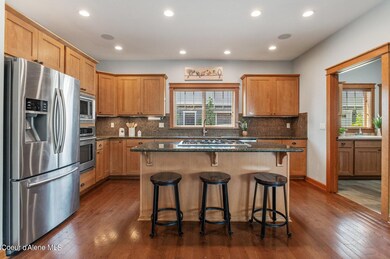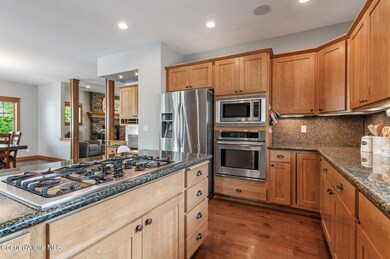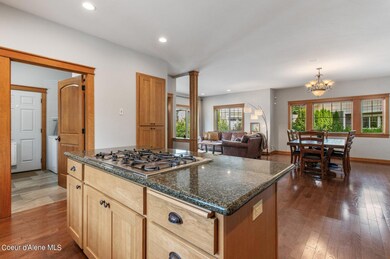
4181 W Woodhaven Loop Coeur D Alene, ID 83814
Spokane River District NeighborhoodHighlights
- Guest House
- ENERGY STAR Certified Homes
- Mountain View
- Waterfront
- Craftsman Architecture
- Wood Flooring
About This Home
As of May 2025Beautiful, well-built home in coveted Mill River! The main floor features an oversized living room with a cozy stone fireplace. Open kitchen has granite counters, built-in oven and microwave, breakfast bar, plus storage galore! Spacious dining area and a family room round out the main floor great room. Gorgeous wood trim, solid core doors and wood wrapped windows throughout. Lovely primary suite has an awesome walk-in closet, and the upscale bath boasts an extra deep tub with separate step-in tile and glass shower. Main house is 3 beds/2.5 baths & 2548 sf. BONUS guest suite/studio above garage is 676 sf with kitchenette and full shower bath. Enjoy the amenities Mill River offers including a private, gated waterfront park with cabana, volleyball, day dock and sandy beach access to the Spokane River. Walk or bike or kayak to downtown CDA or pop over to the vibrant Riverstone District for shops, food and live music. Live the Coeur d'Alene lifestyle in this charming close-in neighborhood.
Last Agent to Sell the Property
Windermere/Manito, LLC License #DB39407 Listed on: 03/14/2025

Home Details
Home Type
- Single Family
Est. Annual Taxes
- $3,613
Year Built
- Built in 2006
Lot Details
- 6,970 Sq Ft Lot
- Waterfront
- Open Space
- Southern Exposure
- Cross Fenced
- Partially Fenced Property
- Landscaped
- Level Lot
- Open Lot
- Front and Back Yard Sprinklers
- Lawn
- Property is zoned CDA-R-8PUD, CDA-R-8PUD
HOA Fees
- $54 Monthly HOA Fees
Parking
- Paved Parking
Property Views
- Mountain
- Territorial
- Neighborhood
Home Design
- Craftsman Architecture
- Concrete Foundation
- Frame Construction
- Shingle Roof
- Composition Roof
- Cedar
Interior Spaces
- 3,224 Sq Ft Home
- Multi-Level Property
- Gas Fireplace
- Crawl Space
- Smart Thermostat
Kitchen
- Breakfast Bar
- Built-In Oven
- Cooktop
- Microwave
- Dishwasher
- Kitchen Island
- Disposal
Flooring
- Wood
- Carpet
- Laminate
- Tile
Bedrooms and Bathrooms
- 4 Bedrooms
- 4 Bathrooms
Laundry
- Electric Dryer
- Washer
Eco-Friendly Details
- Energy-Efficient Appliances
- ENERGY STAR Certified Homes
Outdoor Features
- Covered patio or porch
- Exterior Lighting
- Rain Gutters
Additional Homes
- Guest House
- 676 SF Accessory Dwelling Unit
- ADU built in 2006
- ADU includes 1 Bedroom and 1 Bathroom
Utilities
- Forced Air Heating and Cooling System
- Heating System Uses Natural Gas
- Heat Pump System
- Furnace
- Gas Available
- Gas Water Heater
- High Speed Internet
- Internet Available
- Satellite Dish
- Cable TV Available
Community Details
- Association fees include ground maintenance, snow removal
- Mill River Property Association
- Mill River Subdivision
Listing and Financial Details
- Assessor Parcel Number C61120010080
Ownership History
Purchase Details
Home Financials for this Owner
Home Financials are based on the most recent Mortgage that was taken out on this home.Purchase Details
Purchase Details
Purchase Details
Home Financials for this Owner
Home Financials are based on the most recent Mortgage that was taken out on this home.Purchase Details
Purchase Details
Home Financials for this Owner
Home Financials are based on the most recent Mortgage that was taken out on this home.Purchase Details
Home Financials for this Owner
Home Financials are based on the most recent Mortgage that was taken out on this home.Purchase Details
Home Financials for this Owner
Home Financials are based on the most recent Mortgage that was taken out on this home.Similar Homes in the area
Home Values in the Area
Average Home Value in this Area
Purchase History
| Date | Type | Sale Price | Title Company |
|---|---|---|---|
| Warranty Deed | -- | Flying S Title And Escrow | |
| Quit Claim Deed | -- | Kootenai County Title | |
| Quit Claim Deed | -- | Kootenai County Title | |
| Quit Claim Deed | -- | Kootenai County Title | |
| Quit Claim Deed | -- | Kootenai County Title | |
| Quit Claim Deed | -- | -- | |
| Quit Claim Deed | -- | -- | |
| Quit Claim Deed | -- | -- | |
| Personal Reps Deed | -- | Pioneer Title Kootenai Cnty | |
| Warranty Deed | -- | Kootenai County Title Co | |
| Warranty Deed | -- | Kootenai County Title Co | |
| Interfamily Deed Transfer | -- | -- | |
| Warranty Deed | -- | -- | |
| Warranty Deed | -- | -- |
Mortgage History
| Date | Status | Loan Amount | Loan Type |
|---|---|---|---|
| Previous Owner | $200,000 | Credit Line Revolving | |
| Previous Owner | $424,000 | New Conventional | |
| Previous Owner | $500,000 | New Conventional | |
| Previous Owner | $50,000 | Credit Line Revolving | |
| Previous Owner | $109,500 | New Conventional | |
| Previous Owner | $417,000 | New Conventional | |
| Previous Owner | $66,400 | Credit Line Revolving | |
| Previous Owner | $531,200 | Adjustable Rate Mortgage/ARM |
Property History
| Date | Event | Price | Change | Sq Ft Price |
|---|---|---|---|---|
| 05/29/2025 05/29/25 | Sold | -- | -- | -- |
| 05/12/2025 05/12/25 | Price Changed | $899,995 | -8.0% | $279 / Sq Ft |
| 05/10/2025 05/10/25 | Pending | -- | -- | -- |
| 03/14/2025 03/14/25 | For Sale | $978,000 | -- | $303 / Sq Ft |
Tax History Compared to Growth
Tax History
| Year | Tax Paid | Tax Assessment Tax Assessment Total Assessment is a certain percentage of the fair market value that is determined by local assessors to be the total taxable value of land and additions on the property. | Land | Improvement |
|---|---|---|---|---|
| 2024 | $3,613 | $874,440 | $280,000 | $594,440 |
| 2023 | $3,613 | $989,829 | $330,000 | $659,829 |
| 2022 | $4,619 | $1,021,051 | $331,500 | $689,551 |
| 2021 | $4,672 | $679,154 | $195,000 | $484,154 |
| 2020 | $4,644 | $538,830 | $149,500 | $389,330 |
| 2019 | $4,192 | $498,300 | $130,000 | $368,300 |
| 2018 | $4,327 | $468,247 | $117,000 | $351,247 |
| 2017 | $5,390 | $423,316 | $91,000 | $332,316 |
| 2016 | $5,287 | $394,020 | $91,000 | $303,020 |
| 2015 | $6,065 | $439,824 | $115,920 | $323,904 |
| 2013 | $6,189 | $410,543 | $110,400 | $300,143 |
Agents Affiliated with this Home
-
Alison Roberts

Seller's Agent in 2025
Alison Roberts
Windermere/Manito, LLC
(208) 661-9626
1 in this area
44 Total Sales
-
Melissa Murphy

Buyer's Agent in 2025
Melissa Murphy
Prime Real Estate Group
(509) 220-0128
5 in this area
307 Total Sales
Map
Source: Coeur d'Alene Multiple Listing Service
MLS Number: 25-2227
APN: C61120010080
- 4461 Greenchain Loop Unit 5
- 4445 Greenchain Loop Unit 2
- 4467 Greenchain Loop Unit 6
- 4505 Greenchain Loop Unit 4
- 4577 Greenchain Loop Unit 1
- 4583 Greenchain Loop Unit 5
- 3236 Millwright Ln
- 4680 Kona
- 4752 Kona
- 4720 W Kona Dr
- 4206 W Appaloosa Rd
- 4745 W Kona Dr
- 3206 Lodgepole Rd
- 4737 W Reeves St
- 4732 W Mill River Ct
- 4678 W Foothill Dr
- 3299 N Rosalia Rd
- 3132 N Atlas Rd
- 3313 N Rosalia Rd
- 3601 Broken Arrow Rd
