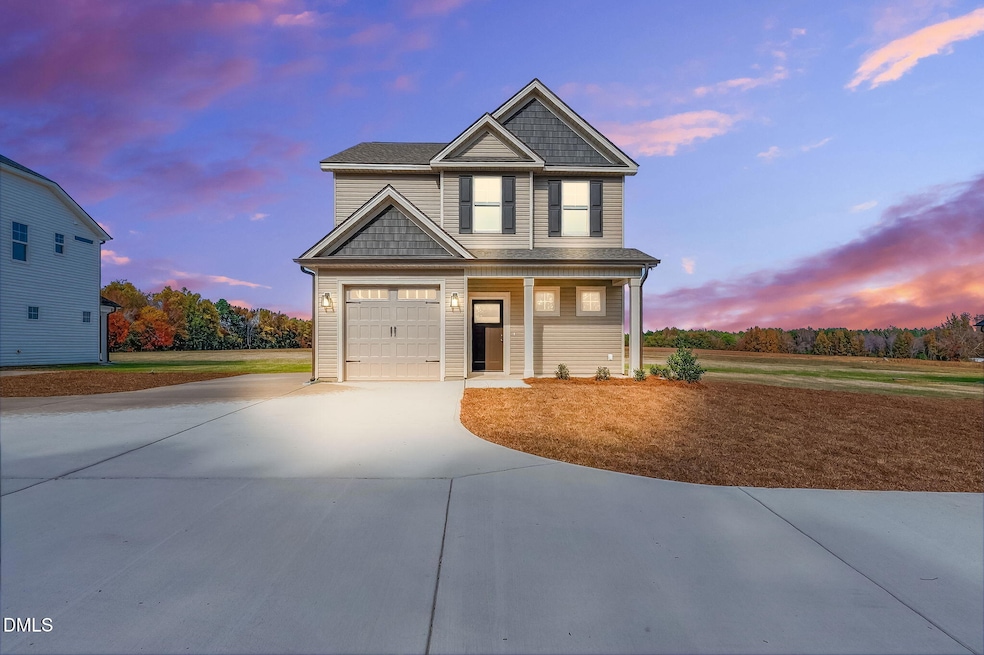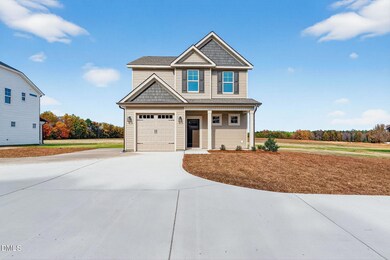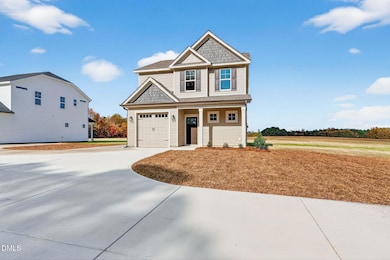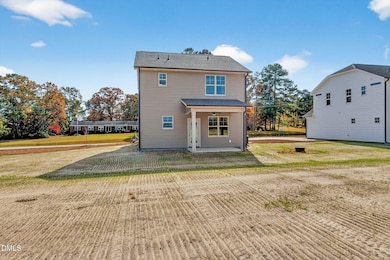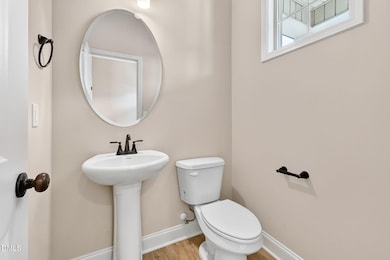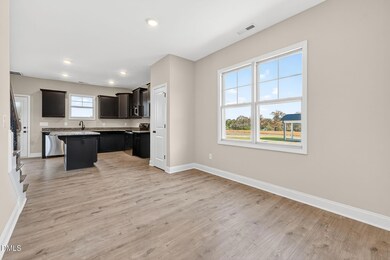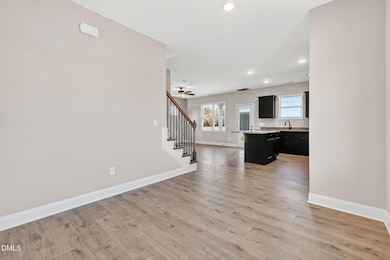4182 Darroch Rd Lillington, NC 27546
Estimated payment $1,884/month
Highlights
- New Construction
- Granite Countertops
- 1 Car Attached Garage
- Craftsman Architecture
- No HOA
- Cooling Available
About This Home
Welcome to the Hickory-A! This beautiful new construction two-story home in Lillington, NC, offers 1,605 square feet of well-designed living space. Nestled on a generous 0.87-acre lot, this property provides ample outdoor space and a serene setting while remaining
conveniently located with easy access to Sanford, Fayetteville, and Angier. This home features three spacious bedrooms, 2.5
bathrooms, and a single-car garage. All bedrooms are located on the second floor, providing privacy and comfort. The owner's suite is a
true retreat, complete with a double-sink vanity, a walk-in closet, and plenty of space to unwind. The main level boasts an open floor
plan, seamlessly connecting the dining room, kitchen, and family room—perfect for entertaining and modern living. The kitchen shines with granite countertops, beautiful light fixtures, and a thoughtful design that enhances both style and practicality. This property combines comfort, style, and convenience in a prime location
Home Details
Home Type
- Single Family
Year Built
- Built in 2025 | New Construction
Lot Details
- 0.87 Acre Lot
Parking
- 1 Car Attached Garage
Home Design
- Home is estimated to be completed on 5/20/25
- Craftsman Architecture
- Slab Foundation
- Frame Construction
- Shingle Roof
- Board and Batten Siding
- Vinyl Siding
Interior Spaces
- 1,605 Sq Ft Home
- 2-Story Property
- Ceiling Fan
Kitchen
- Range
- Microwave
- Dishwasher
- Kitchen Island
- Granite Countertops
Flooring
- Carpet
- Laminate
- Vinyl
Bedrooms and Bathrooms
- 3 Bedrooms
- Primary bedroom located on second floor
Laundry
- Laundry on upper level
- Washer and Electric Dryer Hookup
Schools
- South Harnett Elementary School
- West Harnett Middle School
- Overhills High School
Utilities
- Cooling Available
- Heating System Uses Propane
- Heat Pump System
- Septic Tank
Community Details
- No Home Owners Association
- Maple Hill Subdivision
Listing and Financial Details
- Assessor Parcel Number 0517-64-3907.000
Map
Home Values in the Area
Average Home Value in this Area
Property History
| Date | Event | Price | List to Sale | Price per Sq Ft |
|---|---|---|---|---|
| 01/29/2025 01/29/25 | For Sale | $299,900 | -- | $187 / Sq Ft |
Source: Doorify MLS
MLS Number: 10073424
- 185 Southern Place
- 206 Silk Oak Dr
- 289 Greenbay St
- 105 Bluebonnet Oak Ct
- 309 English Oak Dr
- 249 English Oak Dr
- 95 Heatherwood Dr
- 220 Advance Dr
- 207 Advance Dr
- 40 Cherry Hill Dr
- 50 Breezewood Dr
- 85 Woodshire Dr
- 547 Micahs Way N
- 1365 Micahs Way N
- 41 Page Rd
- 15 Mossburg Ct
- 57 Spring Water Ct
- 187 Lamplighter Way
- 16 Wedgewood Dr
- 488 Lakeside Ln Unit ID1055520P
