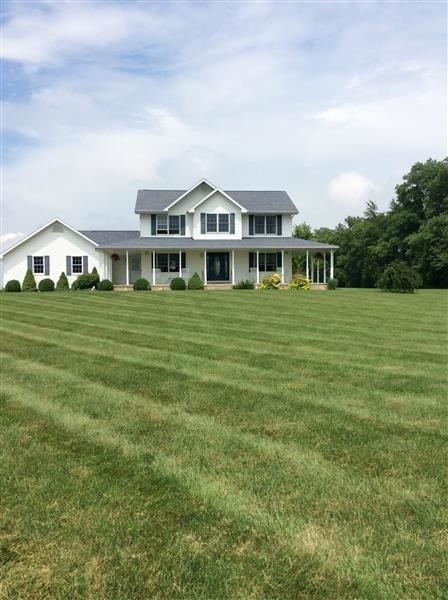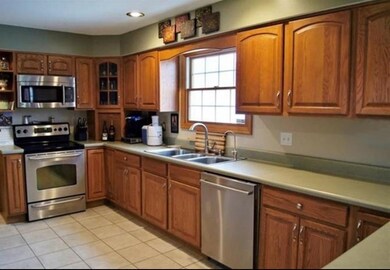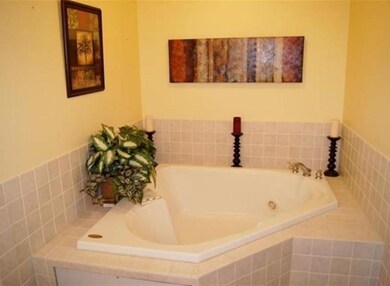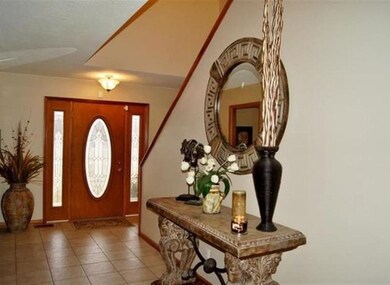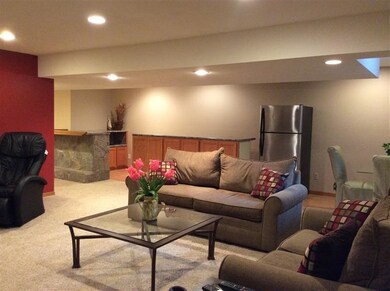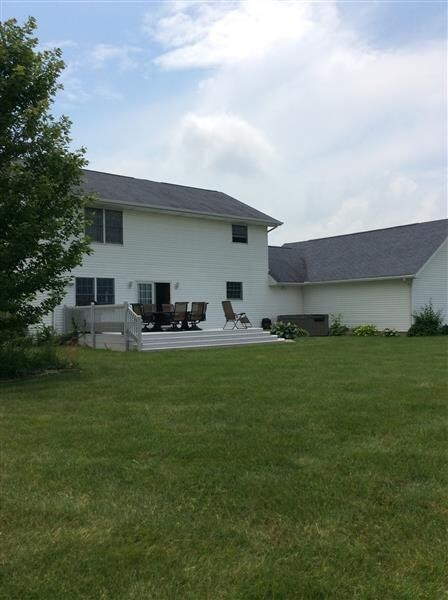
4182 E 375 N Warsaw, IN 46582
Highlights
- 3 Car Attached Garage
- Breakfast Bar
- Central Air
- Double Pane Windows
- Home Security System
- Geothermal Heating and Cooling
About This Home
As of May 20184182 E 375 N is a beautiful 3,000sqft. Home with 3 bedrooms 4 bathrooms, plus a den or possible 4th bedroom on main level. 10 min to downtown Warsaw. The home is in impeccable condition and is located on over 2 acres of meticulously cared for lawn. It is the perfect private get-away, with breathtaking views of the sunrise and sunset. The home includes an open family room, kitchen furnished with stainless steal appliances and breakfast bar, formal dinning room, family room, study area, fully finished basement with bar, plus bonus/exercise room. The warp around front porch comes with sound system installed as well as the new expansive rear wood deck, built by White Oaks Construction in 2013. Other features of the house include energy saving GeoThermal power, air filtration system, whole home humidifier, new reverse osmosis water system, double water heaters, front load washer and dryer units, water softener, 6 paneled wood doors throughout the home
Home Details
Home Type
- Single Family
Est. Annual Taxes
- $974
Year Built
- Built in 2001
Lot Details
- 2.11 Acre Lot
- Lot Dimensions are 200x459
- Level Lot
Parking
- 3 Car Attached Garage
Home Design
- Shingle Roof
Interior Spaces
- 2-Story Property
- Double Pane Windows
- Home Security System
Kitchen
- Breakfast Bar
- Disposal
Bedrooms and Bathrooms
- 4 Bedrooms
Finished Basement
- Block Basement Construction
- 2 Bathrooms in Basement
Utilities
- Central Air
- Geothermal Heating and Cooling
- Private Company Owned Well
- Well
- Septic System
Listing and Financial Details
- Assessor Parcel Number 43-08-30-400-208.000-023
Ownership History
Purchase Details
Home Financials for this Owner
Home Financials are based on the most recent Mortgage that was taken out on this home.Purchase Details
Home Financials for this Owner
Home Financials are based on the most recent Mortgage that was taken out on this home.Purchase Details
Home Financials for this Owner
Home Financials are based on the most recent Mortgage that was taken out on this home.Purchase Details
Home Financials for this Owner
Home Financials are based on the most recent Mortgage that was taken out on this home.Purchase Details
Home Financials for this Owner
Home Financials are based on the most recent Mortgage that was taken out on this home.Purchase Details
Similar Homes in Warsaw, IN
Home Values in the Area
Average Home Value in this Area
Purchase History
| Date | Type | Sale Price | Title Company |
|---|---|---|---|
| Warranty Deed | -- | None Available | |
| Warranty Deed | -- | Titan Title Services Llc | |
| Warranty Deed | -- | None Available | |
| Warranty Deed | -- | None Available | |
| Warranty Deed | -- | None Available | |
| Warranty Deed | -- | -- |
Mortgage History
| Date | Status | Loan Amount | Loan Type |
|---|---|---|---|
| Open | $280,350 | VA | |
| Closed | $281,218 | VA | |
| Previous Owner | $235,000 | Adjustable Rate Mortgage/ARM | |
| Previous Owner | $238,500 | New Conventional | |
| Previous Owner | $244,150 | New Conventional | |
| Previous Owner | $175,000 | New Conventional | |
| Previous Owner | $175,000 | New Conventional | |
| Previous Owner | $242,500 | Adjustable Rate Mortgage/ARM |
Property History
| Date | Event | Price | Change | Sq Ft Price |
|---|---|---|---|---|
| 05/25/2018 05/25/18 | Sold | $275,300 | -6.6% | $94 / Sq Ft |
| 04/24/2018 04/24/18 | Pending | -- | -- | -- |
| 03/13/2018 03/13/18 | For Sale | $294,900 | +11.5% | $101 / Sq Ft |
| 09/19/2014 09/19/14 | Sold | $264,500 | -0.2% | $90 / Sq Ft |
| 08/11/2014 08/11/14 | Pending | -- | -- | -- |
| 06/30/2014 06/30/14 | For Sale | $265,000 | -- | $91 / Sq Ft |
Tax History Compared to Growth
Tax History
| Year | Tax Paid | Tax Assessment Tax Assessment Total Assessment is a certain percentage of the fair market value that is determined by local assessors to be the total taxable value of land and additions on the property. | Land | Improvement |
|---|---|---|---|---|
| 2024 | $1,443 | $376,500 | $29,200 | $347,300 |
| 2023 | $1,212 | $364,900 | $29,200 | $335,700 |
| 2022 | $1,438 | $331,700 | $29,200 | $302,500 |
| 2021 | $1,248 | $295,300 | $29,200 | $266,100 |
| 2020 | $1,146 | $283,600 | $26,700 | $256,900 |
| 2019 | $1,038 | $271,500 | $26,700 | $244,800 |
| 2018 | $892 | $261,200 | $26,700 | $234,500 |
| 2017 | $1,052 | $247,700 | $26,700 | $221,000 |
| 2016 | $896 | $244,800 | $25,100 | $219,700 |
| 2014 | $926 | $235,200 | $25,100 | $210,100 |
| 2013 | $926 | $229,800 | $25,100 | $204,700 |
Agents Affiliated with this Home
-

Seller's Agent in 2018
Leanne Shoppell
The LT Group Real Estate
(260) 229-0654
51 Total Sales
-

Buyer's Agent in 2018
Daniel Harstine
Integrity Real Estate
(574) 551-7644
196 Total Sales
-

Seller's Agent in 2014
Joshua Vida
Paradigm Realty Solutions
(574) 626-8432
765 Total Sales
Map
Source: Indiana Regional MLS
MLS Number: 201427092
APN: 43-08-30-400-208.000-023
- TBD 2 E 375 N
- 1049 Chapman Lake Dr
- 1074 Chapman Lake Dr
- 737 Chapman Lake Dr
- 54 Ems B38a Ln
- 1624 Chapman Lake Dr
- Lot 2 E Mckenna Rd
- 0 Ems C31 Ln Unit 202517137
- 33 Ems C28c Ln
- 31 Ems C28g Ln
- 12 Ems C28d Ln
- 1791 Chapman Lake Dr
- 5188 N 475 E
- 14 Ems T14 Ln
- 4630 E Armstrong Rd
- TBD Brandywine Ln Unit Lot 2 & part of Lot
- LOT 10 Ems T14 Ln
- LOT 11 Ems T14 Ln
- LOT 9 Ems T14 Ln
- 40 Ems T15a Ln
