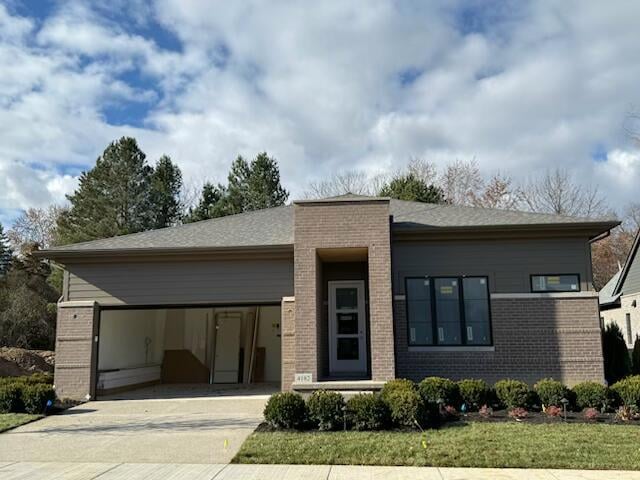4182 Prescott Park Cir West Bloomfield Township, MI 48323
Estimated payment $8,506/month
Highlights
- Under Construction
- Recreation Room
- Bar Fridge
- West Hills Middle School Rated A
- Mud Room
- Porch
About This Home
RANCH New Construction Home! Immediate Occupancy!! Spacious open-concept with a 1300 SF FINISHED BASEMENT. Making this plan 3389 SF!!! Floorplan features High-end design finishes & modern functionality. Step thru the covered front porch to a welcoming foyer that opens to a bright great room with large windows, custom step ceiling & fireplace. Gourmet kitchen featuring a large center island with seating. Entertaining continues on the included back patio for outdoor dining. A mud room & laundry room are conveniently off the two-car garage. This Ranch's primary ensuite is thoughtfully positioned to provide privacy with an ensuite & dual vanities along with a large closet. Two additional guest bedrooms or use one for a home-office. Finished Basement adds exceptional living space with a large rec-room including a wet bar, 4th bedroom & full bathroom. Perfect for entertaining & ideal guest suite. Storage & utility rooms keep everything organized. Professional LANDSCAPING INCLUDED!!!
Home Details
Home Type
- Single Family
Est. Annual Taxes
- $1,416
Year Built
- Built in 2025 | Under Construction
Lot Details
- 8,288 Sq Ft Lot
- Shrub
- Level Lot
- Sprinkler System
HOA Fees
- $218 Monthly HOA Fees
Parking
- 2 Car Attached Garage
- Front Facing Garage
- Garage Door Opener
Home Design
- Brick Exterior Construction
- Asphalt Roof
- Wood Siding
Interior Spaces
- 1-Story Property
- Wet Bar
- Bar Fridge
- Low Emissivity Windows
- Window Screens
- Mud Room
- Family Room with Fireplace
- Dining Area
- Recreation Room
Kitchen
- Eat-In Kitchen
- Built-In Gas Oven
- Microwave
- Freezer
- Dishwasher
- Kitchen Island
- Snack Bar or Counter
- Disposal
Bedrooms and Bathrooms
- 4 Bedrooms | 3 Main Level Bedrooms
- En-Suite Bathroom
Laundry
- Laundry Room
- Laundry on main level
Basement
- Basement Fills Entire Space Under The House
- Sump Pump
- 1 Bedroom in Basement
- Basement Window Egress
Outdoor Features
- Patio
- Porch
Utilities
- Humidifier
- Forced Air Heating and Cooling System
- Heating System Uses Natural Gas
- Natural Gas Water Heater
Community Details
- Association fees include snow removal
- Association Phone (800) 354-0257
Listing and Financial Details
- Home warranty included in the sale of the property
Map
Home Values in the Area
Average Home Value in this Area
Tax History
| Year | Tax Paid | Tax Assessment Tax Assessment Total Assessment is a certain percentage of the fair market value that is determined by local assessors to be the total taxable value of land and additions on the property. | Land | Improvement |
|---|---|---|---|---|
| 2024 | $1,416 | $252,300 | $252,300 | $0 |
| 2022 | $1,351 | $0 | $0 | $0 |
Property History
| Date | Event | Price | List to Sale | Price per Sq Ft |
|---|---|---|---|---|
| 11/17/2025 11/17/25 | For Sale | $1,550,000 | -- | $457 / Sq Ft |
Source: MichRIC
MLS Number: 25058632
APN: 18-13-252-008
- 4174 Prescott Park Cir
- 4170 Prescott Park Cir
- 0000 Middlebelt Rd
- 2045 Bordeaux St Unit 5
- 4033 Fox Lake Dr
- 0 Wendell Rd Unit 20250033815
- 4274 Wendell Rd
- 2460 Turner St
- 3468 Pine Estates Dr
- 1992 Bent Tree Trail
- 4297 Wabeek Lake Dr S Unit 26
- 2276 Shore Hill Dr
- 2943 Moon Lake Dr Unit 52
- 1795 Golf Ridge Dr Unit 19
- 1887 Harvest Ln
- 3668 Bayou Dr
- 2433 Wickfield Rd
- 1853 W Bend Dr
- 3217 Interlaken St
- 4641 Cove Rd
- 2114 Bordeaux St
- 4641 Cove Rd
- 4258 Westover Dr
- 3273 Millwall Ave
- 2510 Woodrow Wilson Blvd
- 3271 Christopher Ln
- 2534 Depew Dr
- 1656 Keller Ln
- 1731 Lone Pine Rd
- 2433 Kleist Ct
- 2363 Hester Ct
- 5528 Sunnycrest Dr
- 2145 Lakeshire Dr
- 5130 Provincial Dr
- 5321 Fairway Ln Unit 7
- 3170 Orchard Lake Rd Unit 6
- 3170 Orchard Lake Rd Unit Vacant Lot
- 3143 Walnut Lake Rd
- 4747 Quarton Rd
- 5742 Putnam Dr

