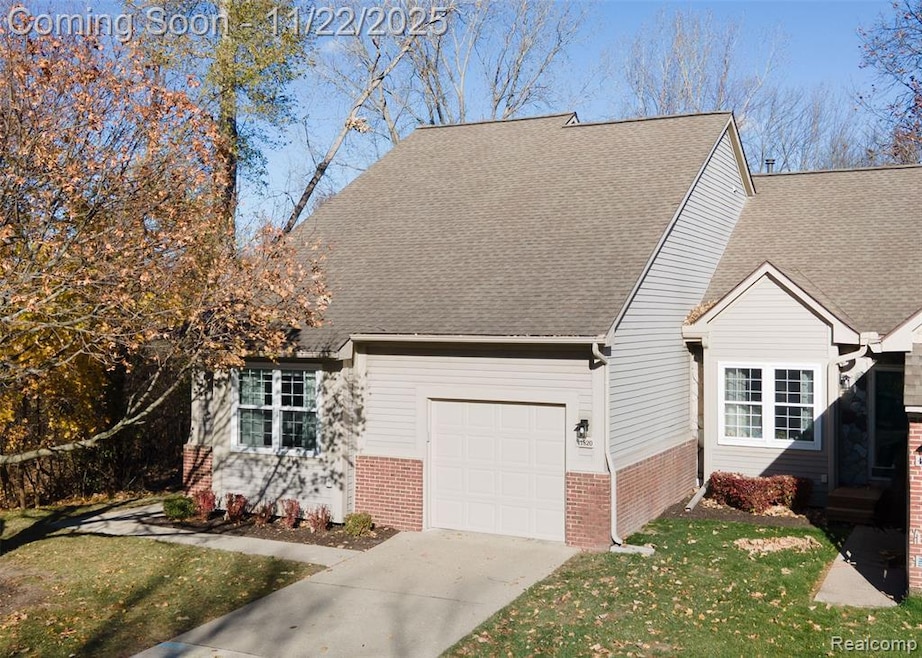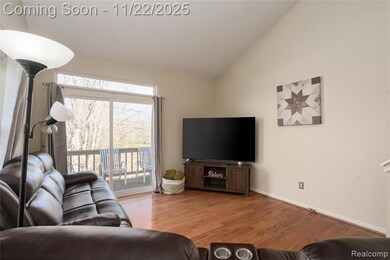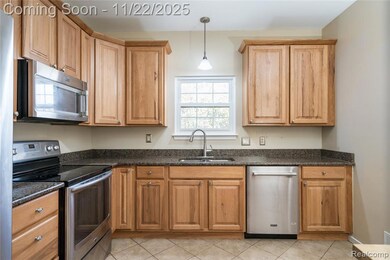Estimated payment $2,281/month
Highlights
- On Golf Course
- In Ground Pool
- Clubhouse
- Hickory Woods Elementary School Rated A
- Cape Cod Architecture
- Deck
About This Home
Welcome home to this rare 3-bed, 3-full-bath end-unit condo perfectly positioned at the front of the community with peaceful golf-course views. The moment you step inside, the great room welcomes you with warm wood floors, natural light, and a sliding glass door that opens to your private deck overlooking the fairway the perfect spot for morning coffee or unwinding at the end of the day. The kitchen offers plenty of counter space and cabinet storage, making everyday cooking easy and entertaining even easier. Each bedroom is a true ensuite spacious, private, and designed for comfort ideal for guests, multigenerational living, or creating a dedicated home office. The full unfinished basement adds endless potential to expand your living space: home gym, theater room, play area, or extra storage the choice is yours. The attached garage keeps life simple, especially during Michigan winters. This FHA/VA-approved community offers low-maintenance living with an HOA that handles snow removal, lawn care, and exterior maintenance so you can spend your time enjoying the pool, clubhouse, and everything the area has to offer. You're minutes from Twelve Oaks Mall, dining, major expressways, and part of the highly rated Walled Lake School District. A peaceful setting, modern convenience, and space that truly lives like a home — this is the one you’ve been waiting for.
Open House Schedule
-
Saturday, November 22, 202512:00 to 2:00 pm11/22/2025 12:00:00 PM +00:0011/22/2025 2:00:00 PM +00:00Welcome home to this rare 3-bed, 3-full-bath end-unit condo perfectly positioned at the front of the community with peaceful golf-course views. The moment you step inside, the great room welcomes you with warm wood floors, natural light, and a sliding glass door that opens to your private deck overlooking the fairway the perfect spot for morning coffee or unwinding at the end of the day.Add to Calendar
Townhouse Details
Home Type
- Townhome
Est. Annual Taxes
Year Built
- Built in 1992 | Remodeled in 2008
Lot Details
- Property fronts a private road
- On Golf Course
- End Unit
- Private Entrance
- Sprinkler System
HOA Fees
- $290 Monthly HOA Fees
Home Design
- Cape Cod Architecture
- Brick Exterior Construction
- Poured Concrete
- Asphalt Roof
- Vinyl Construction Material
Interior Spaces
- 1,500 Sq Ft Home
- 2-Story Property
- Ceiling Fan
- Entrance Foyer
Kitchen
- Free-Standing Electric Range
- Microwave
- Dishwasher
- Stainless Steel Appliances
- Disposal
Bedrooms and Bathrooms
- 3 Bedrooms
- 3 Full Bathrooms
- Jetted Tub in Primary Bathroom
Laundry
- Dryer
- Washer
Unfinished Basement
- Sump Pump
- Stubbed For A Bathroom
Home Security
Parking
- 1 Car Direct Access Garage
- Front Facing Garage
- Garage Door Opener
- Driveway
Outdoor Features
- In Ground Pool
- Deck
- Exterior Lighting
- Porch
Location
- Ground Level
Utilities
- Forced Air Heating and Cooling System
- Heating System Uses Natural Gas
- Programmable Thermostat
- Natural Gas Water Heater
- High Speed Internet
- Cable TV Available
Listing and Financial Details
- Assessor Parcel Number 2202202062
Community Details
Overview
- Mcshanemanagement.Com Association, Phone Number (248) 855-6492
- Maples Of Novi Maple Pointe Condo Subdivision
- On-Site Maintenance
Amenities
- Clubhouse
- Laundry Facilities
Recreation
- Community Pool
Pet Policy
- Pets Allowed
Security
- Carbon Monoxide Detectors
Map
Home Values in the Area
Average Home Value in this Area
Tax History
| Year | Tax Paid | Tax Assessment Tax Assessment Total Assessment is a certain percentage of the fair market value that is determined by local assessors to be the total taxable value of land and additions on the property. | Land | Improvement |
|---|---|---|---|---|
| 2023 | $3,966 | $119,870 | $0 | $0 |
| 2022 | $3,596 | $110,460 | $0 | $0 |
| 2020 | $3,349 | $105,150 | $19,500 | $85,650 |
| 2015 | -- | $81,800 | $0 | $0 |
| 2014 | -- | $61,850 | $0 | $0 |
| 2011 | -- | $56,350 | $0 | $0 |
Property History
| Date | Event | Price | List to Sale | Price per Sq Ft | Prior Sale |
|---|---|---|---|---|---|
| 10/28/2020 10/28/20 | Sold | $236,000 | -1.2% | $157 / Sq Ft | View Prior Sale |
| 09/25/2020 09/25/20 | Pending | -- | -- | -- | |
| 09/23/2020 09/23/20 | Price Changed | $238,900 | -1.6% | $159 / Sq Ft | |
| 09/16/2020 09/16/20 | Price Changed | $242,900 | -2.8% | $162 / Sq Ft | |
| 09/11/2020 09/11/20 | For Sale | $250,000 | +25.1% | $167 / Sq Ft | |
| 10/03/2014 10/03/14 | Sold | $199,900 | 0.0% | $138 / Sq Ft | View Prior Sale |
| 09/04/2014 09/04/14 | Pending | -- | -- | -- | |
| 09/02/2014 09/02/14 | For Sale | $199,900 | -- | $138 / Sq Ft |
Purchase History
| Date | Type | Sale Price | Title Company |
|---|---|---|---|
| Warranty Deed | $236,000 | Michigan Title Ins Agcy Inc | |
| Warranty Deed | $199,900 | Reputation First Title | |
| Warranty Deed | $122,000 | Stewart Title Guaranty Co | |
| Interfamily Deed Transfer | -- | Nations Title Agency Inc | |
| Deed | $195,000 | -- |
Mortgage History
| Date | Status | Loan Amount | Loan Type |
|---|---|---|---|
| Previous Owner | $115,900 | New Conventional | |
| Previous Owner | $174,000 | New Conventional | |
| Previous Owner | $185,230 | No Value Available |
Source: Realcomp
MLS Number: 20251054993
APN: 22-02-202-062
- 41635 Blair Dr Unit 21
- 41767 Webster Ct
- 30796 Golden Ridge
- 30831 Palmer Dr
- 1295 E Lake Dr
- 30951 Savannah Ct Unit 291
- 1316 E Lake Dr
- 41450 Cornell Dr Unit 100
- 31232 Columbia Dr
- 245 Lake Village Dr
- 31063 Columbia Dr Unit 13
- 229 Lake Village Dr
- 41816 Lamier Dr
- 285 Inlet Ct
- 245 Cherry Grove Ln
- 2090 Pleasant Dr
- 138 Welfare Blvd
- 42012 Chalet Dr
- 42683 Wimbleton Way
- 252 Shore Brook Ln Unit 54
- 31100 Beachwalk Dr
- 140 Crestview Blvd
- 31056 Eagle Dr Unit 37
- 29850 Wexford Blvd
- 42683 Wimbleton Way
- 42330 Joyce Ln
- 615 Leon Rd
- 41582 Mitchell Rd
- 420 Old Pine Way Unit 139
- 16204 Caitlin Cir Unit 72
- 23204 Alexa Dr Unit 318
- 23102 Alexa Dr
- 28975 Hearthstone Dr
- 41656 Steinbeck Glen
- 2416 Shawood St
- 44800 Bayview Dr
- 895 S Pontiac Trail Unit C204
- 855 S Pontiac Trail Unit A205
- 306 Eubank St
- 39365 Village Green Blvd



