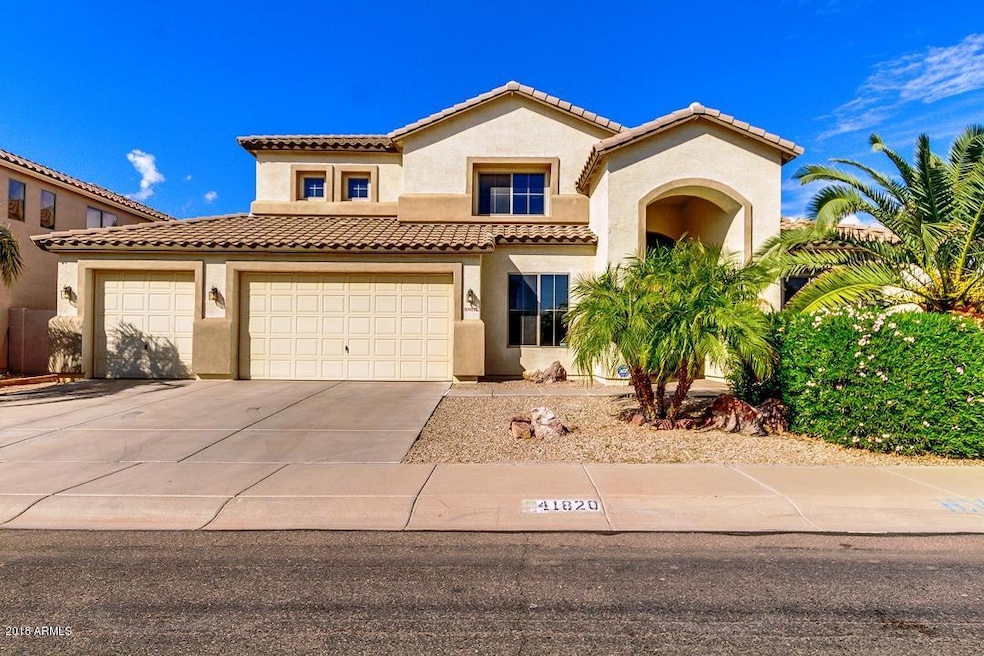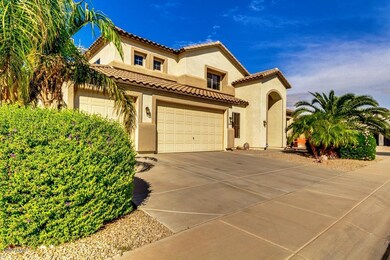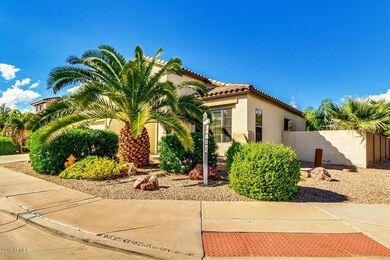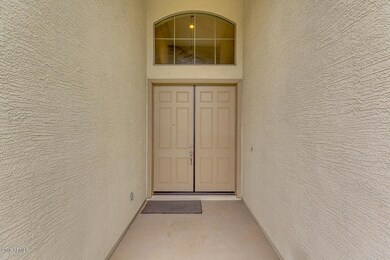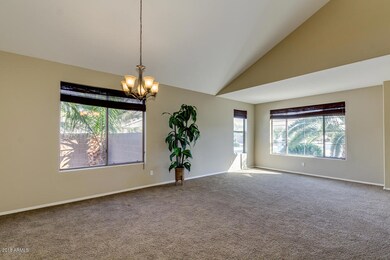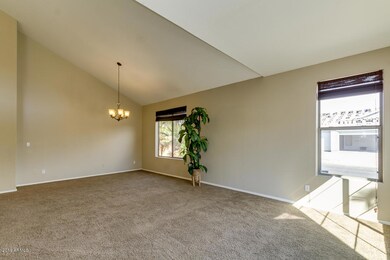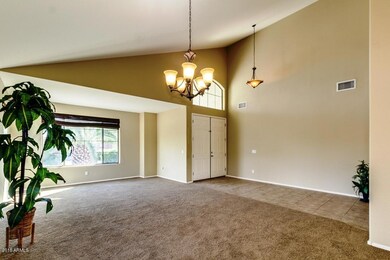
41820 W Capistrano Dr Maricopa, AZ 85138
Glennwilde Groves NeighborhoodEstimated Value: $532,170 - $554,000
Highlights
- Private Pool
- Main Floor Primary Bedroom
- Granite Countertops
- Vaulted Ceiling
- Corner Lot
- Covered patio or porch
About This Home
As of February 2019Gorgeous turn-key 6 bed/2.5 bath home located in the highly sought-after community of Glennwilde. This amazing ''Tiffany model'' floorplan sits on a 1/4 acre, N/S exposure, corner lot. Grand double door entry welcomes you inside to soaring ceilings- creating a light and airy feel. New carpet installed 11/17/18 throughout main level, 18x18'' neutral tile in all the high-traffic areas. Tinted windows for energy efficiency along w/ shades and 2'' blinds throughout. Open-concept kitchen boasts 42'' upgraded Cherryvale cabinetry, Granite counters, large pantry & under-mount kitchen sink. Oversized breakfast nook featuring bay windows. Main level master retreat w/double door entrance and upgraded bay windows overlooking the backyard. Master bath remodeled with spacious walk-in shower. Wrought iron & Mahogany staircase brings you up to 4 additional bedrooms and bathroom. Backyard paradise- professionally landscaped with space to dream big. Pool built in 2016 w/waterfall feature and a railing for pool entry/exit. Gazebo and paver flooring provides an additional quaint spot to enjoy the relaxing waterfall feauture. Shed for lawn care storage, added concrete for backyard entertaining & drip irrigation to beautiful palm trees. Built-in whole house pest control system. Community features two heated pools and parks. Walking distance to Pacana Park w/ fishing lake, tennis and basketball courts, soccer and baseball fields. Close to award-winning Legacy Traditional Academy K-8 school and plenty of shopping.
Last Agent to Sell the Property
William Ryan
Infinity & Associates Real Estate License #BR004517000 Listed on: 10/04/2018
Co-Listed By
Jessica Ryan
Infinity & Associates Real Estate License #SA641624000
Home Details
Home Type
- Single Family
Est. Annual Taxes
- $2,392
Year Built
- Built in 2008
Lot Details
- 0.25 Acre Lot
- Desert faces the front of the property
- Block Wall Fence
- Corner Lot
- Front and Back Yard Sprinklers
HOA Fees
- $65 Monthly HOA Fees
Parking
- 3 Car Garage
Home Design
- Wood Frame Construction
- Tile Roof
- Stucco
Interior Spaces
- 3,703 Sq Ft Home
- 2-Story Property
- Vaulted Ceiling
- Ceiling Fan
- Double Pane Windows
- Tinted Windows
- Washer and Dryer Hookup
Kitchen
- Breakfast Bar
- Built-In Microwave
- Dishwasher
- Kitchen Island
- Granite Countertops
Flooring
- Carpet
- Tile
Bedrooms and Bathrooms
- 6 Bedrooms
- Primary Bedroom on Main
- Remodeled Bathroom
- Primary Bathroom is a Full Bathroom
- 2.5 Bathrooms
- Dual Vanity Sinks in Primary Bathroom
Outdoor Features
- Private Pool
- Covered patio or porch
- Gazebo
- Outdoor Storage
Schools
- Saddleback Elementary School
- Maricopa Wells Middle School
- Maricopa High School
Utilities
- Refrigerated Cooling System
- Zoned Heating
- Water Softener
- High Speed Internet
- Cable TV Available
Listing and Financial Details
- Tax Lot 84
- Assessor Parcel Number 512-41-569
Community Details
Overview
- Association fees include ground maintenance
- Associated Mgmt Association, Phone Number (602) 674-4355
- Built by Richmond American Homes
- Sycamore Parcel 11 At Glennwilde Subdivision, Tiffany Floorplan
Recreation
- Community Playground
- Heated Community Pool
Ownership History
Purchase Details
Home Financials for this Owner
Home Financials are based on the most recent Mortgage that was taken out on this home.Purchase Details
Purchase Details
Home Financials for this Owner
Home Financials are based on the most recent Mortgage that was taken out on this home.Purchase Details
Home Financials for this Owner
Home Financials are based on the most recent Mortgage that was taken out on this home.Similar Homes in Maricopa, AZ
Home Values in the Area
Average Home Value in this Area
Purchase History
| Date | Buyer | Sale Price | Title Company |
|---|---|---|---|
| Stolle Family Living Trust | -- | -- | |
| Stolle Victor Craig | -- | None Available | |
| Stolle Victor Craig | $330,000 | Empire West Title Agency Llc | |
| Arias John | $247,848 | Fidelity National Title Ins |
Mortgage History
| Date | Status | Borrower | Loan Amount |
|---|---|---|---|
| Open | Stolle Family Living Trust | $448,000 | |
| Previous Owner | Stolle Victor Craig | $353,000 | |
| Previous Owner | Stolle Victor Craig | $313,500 | |
| Previous Owner | Arias John P | $247,067 | |
| Previous Owner | Arias John | $243,417 |
Property History
| Date | Event | Price | Change | Sq Ft Price |
|---|---|---|---|---|
| 02/25/2019 02/25/19 | Sold | $330,000 | -1.8% | $89 / Sq Ft |
| 01/25/2019 01/25/19 | Pending | -- | -- | -- |
| 11/28/2018 11/28/18 | Price Changed | $335,900 | -1.5% | $91 / Sq Ft |
| 11/13/2018 11/13/18 | Price Changed | $340,900 | -1.2% | $92 / Sq Ft |
| 11/06/2018 11/06/18 | Price Changed | $344,900 | -0.3% | $93 / Sq Ft |
| 10/04/2018 10/04/18 | For Sale | $346,000 | -- | $93 / Sq Ft |
Tax History Compared to Growth
Tax History
| Year | Tax Paid | Tax Assessment Tax Assessment Total Assessment is a certain percentage of the fair market value that is determined by local assessors to be the total taxable value of land and additions on the property. | Land | Improvement |
|---|---|---|---|---|
| 2025 | $2,924 | $43,205 | -- | -- |
| 2024 | $2,767 | $53,402 | -- | -- |
| 2023 | $2,848 | $40,846 | $6,534 | $34,312 |
| 2022 | $2,767 | $30,759 | $4,356 | $26,403 |
| 2021 | $2,641 | $28,357 | $0 | $0 |
| 2020 | $2,521 | $24,922 | $0 | $0 |
| 2019 | $2,425 | $23,065 | $0 | $0 |
| 2018 | $2,392 | $21,547 | $0 | $0 |
| 2017 | $2,279 | $19,967 | $0 | $0 |
| 2016 | $2,052 | $20,386 | $1,250 | $19,136 |
| 2014 | $1,960 | $12,594 | $1,000 | $11,594 |
Agents Affiliated with this Home
-
W
Seller's Agent in 2019
William Ryan
Infinity & Associates Real Estate
-
J
Seller Co-Listing Agent in 2019
Jessica Ryan
Infinity & Associates Real Estate
-
Brian French

Buyer's Agent in 2019
Brian French
Real Broker
(480) 771-9458
9 in this area
168 Total Sales
Map
Source: Arizona Regional Multiple Listing Service (ARMLS)
MLS Number: 5828909
APN: 512-41-569
- 18309 N Crestview Ln
- 41926 W Sussex Dr
- 41925 W Arvada Ln
- 18066 N Stonegate Rd
- 18101 N Crestview Ln
- 42256 W Lucera Ln
- 18096 N Arbor Dr
- 41465 W Sussex Dr
- 42160 W Arvada Ct
- 18382 N Arbor Dr
- 41961 W Centennial Rd
- 18716 N Jameson Dr
- 41344 W Laramie Rd
- 41274 W Granada Dr
- 41301 W Sussex Dr
- 41285 W Sussex Dr
- 41227 W Granada Dr
- 41251 W Barcelona Dr
- 19002 N Arbor Dr
- 19038 N Arbor Dr
- 41820 W Capistrano Dr
- 41840 W Capistrano Dr
- 41823 W Lucera Ln
- 41845 W Lucera Ln
- 41862 W Capistrano Dr
- 18443 N Falcon Ln
- 18423 N Falcon Ln
- 41823 W Capistrano Dr
- 18465 N Falcon Ln
- 18403 N Falcon Ln
- 41867 W Lucera Ln
- 41847 W Capistrano Dr
- 41882 W Capistrano Dr
- 18487 N Falcon Ln
- 18381 N Falcon Ln
- 41871 W Capistrano Dr
- 41889 W Lucera Ln
- 18509 N Falcon Ln
- 18359 N Falcon Ln
- 41904 W Capistrano Dr
