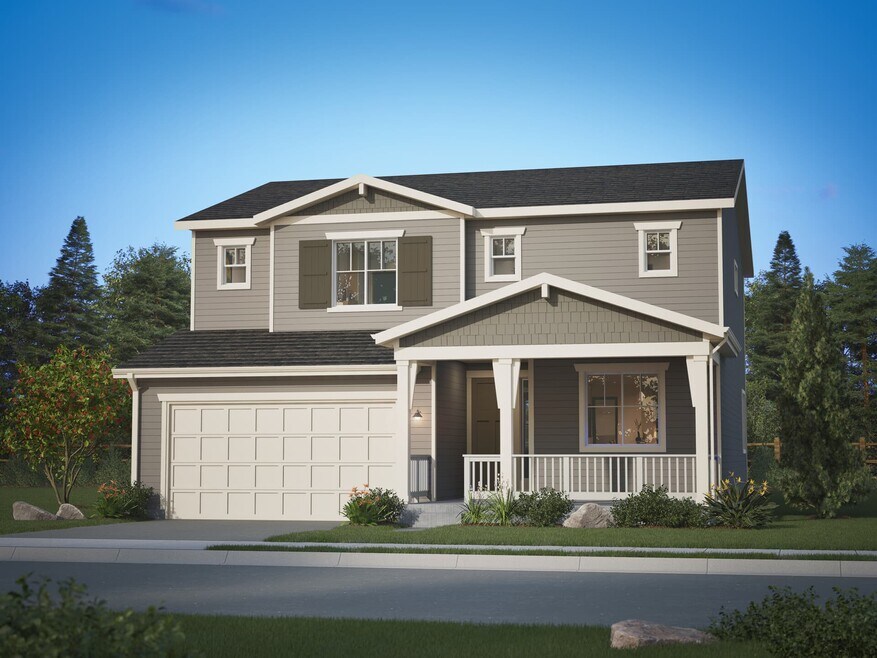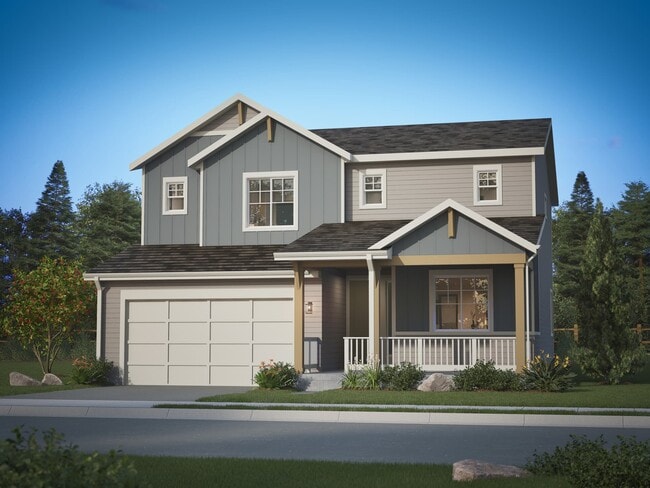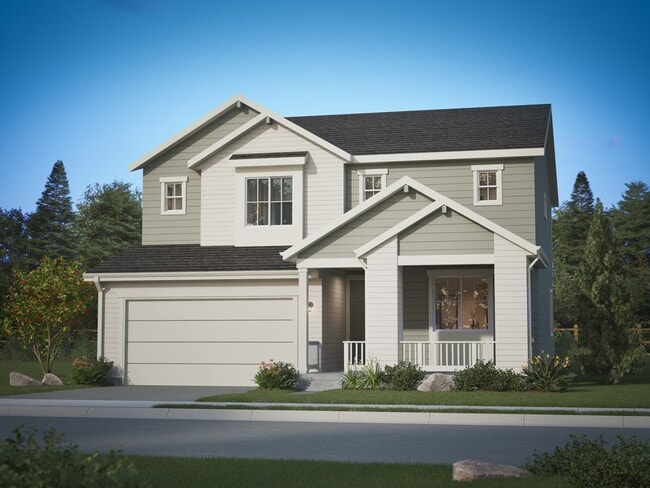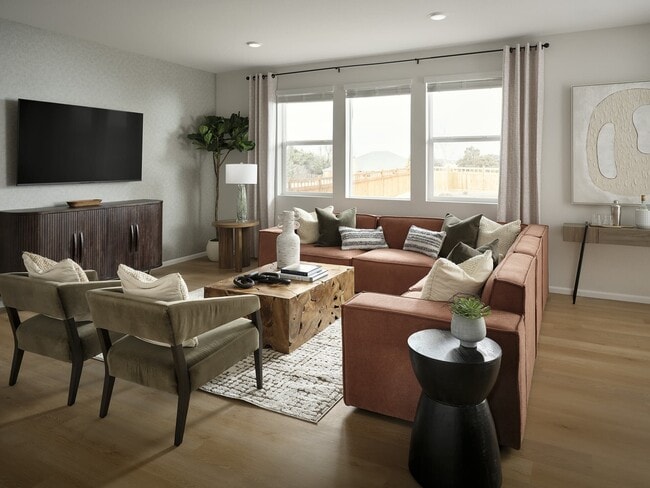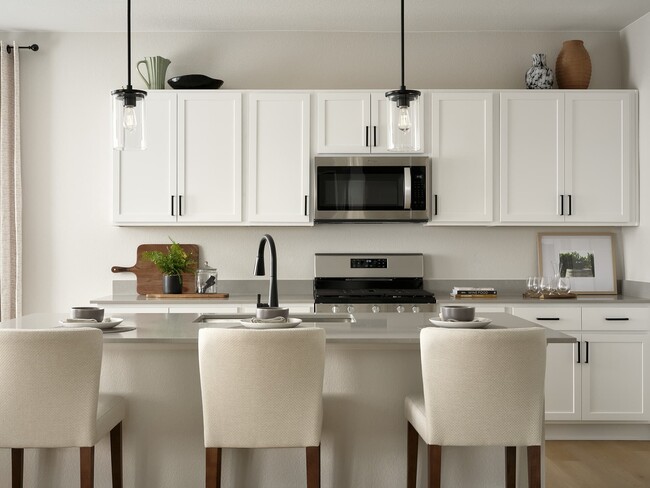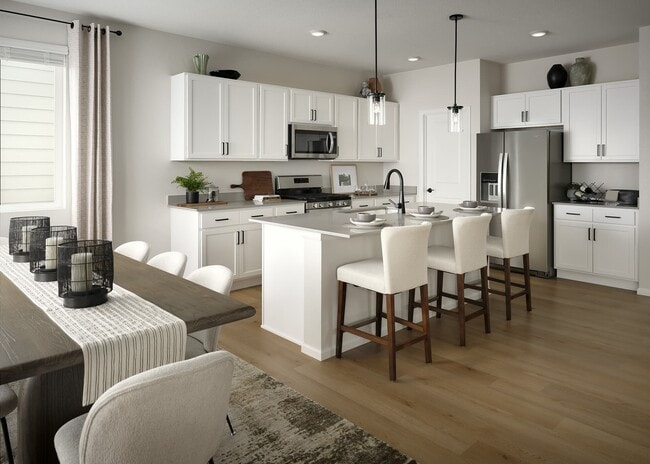
4183-60601-9 Runyon Lake St Brighton, CO 80601
Brighton Crossings - Artisan PortfolioEstimated payment $3,423/month
Highlights
- Waterpark
- New Construction
- Clubhouse
- Fitness Center
- Community Lake
- Hiking Trails
About This Home
We invite you (and we mean this in the best way possible) to get lost. To lose yourself in a spacious owner's entry complete with Costco closet _ ideal for storing this week's grocery haul. To lose track of time spent chatting with friends and family on the charming front porch. To play hide and seek with the kids in 2,600 square feet of living spaces. (Hint: start by looking for them in the walk-in closet of the owners suite, it's huge.) And, when the day is done, find yourself smiling for no other reason than that you're home.
Builder Incentives
With rates as low as 2.99% for a limited time, Brookfield Residential makes it simple to step into a home you'll love.
Sales Office
| Monday |
12:00 PM - 5:00 PM
|
| Tuesday - Saturday |
10:00 AM - 5:00 PM
|
| Sunday |
11:00 AM - 5:00 PM
|
Home Details
Home Type
- Single Family
Parking
- 2 Car Garage
Home Design
- New Construction
Interior Spaces
- 2-Story Property
Bedrooms and Bathrooms
- 4 Bedrooms
Community Details
Overview
- Property has a Home Owners Association
- Community Lake
Amenities
- Clubhouse
- Community Center
Recreation
- Community Playground
- Fitness Center
- Waterpark
- Community Pool
- Park
- Dog Park
- Hiking Trails
- Trails
Map
Other Move In Ready Homes in Brighton Crossings - Artisan Portfolio
About the Builder
- 4183 Runyon Lake St
- 4171 Runyon Lake St
- Brighton Crossings
- Brighton Crossings - Artisan Portfolio
- Brighton Crossings - Brighton Crossing
- Brighton Crossings
- 4751 Ambrose Place
- 20300 E 152nd Ave
- 2084 Donna Ct
- Silver Peaks
- 15000 Picadilly Rd
- 857 Sawdust Dr
- Pierson Park
- 1726 Jennifer St
- Pierson Park
- Ridgeline Vista - The Cottages Collection
- 1701 Jennifer St
- 111 County Road 2
- 1734 Windler St
- 2283 Serenidad St
