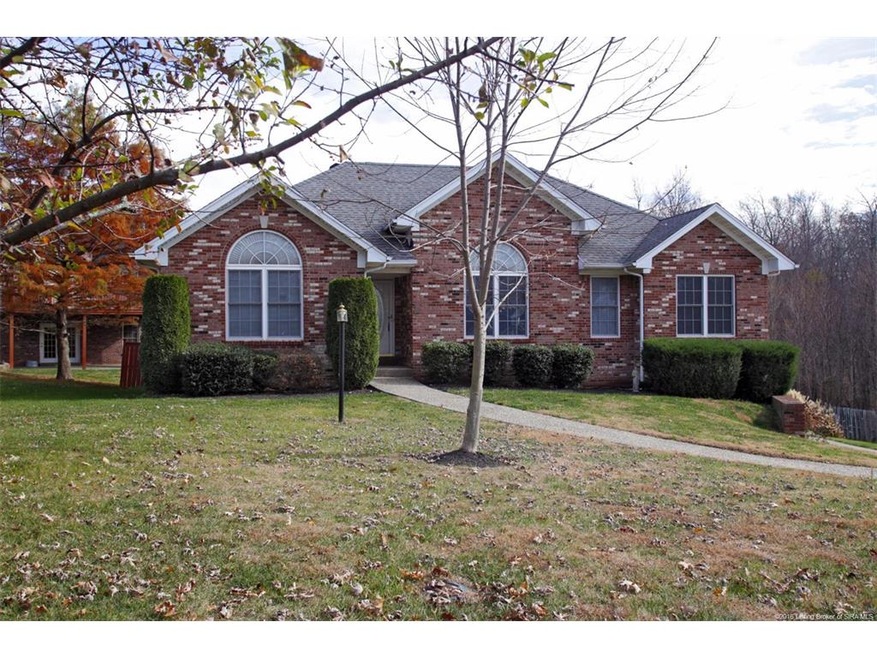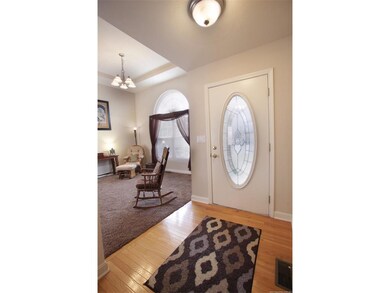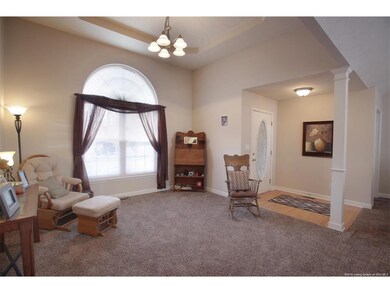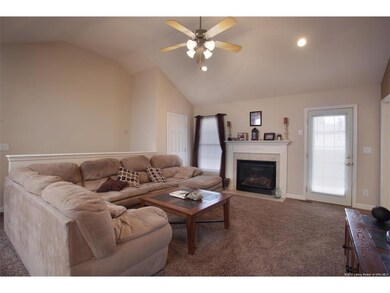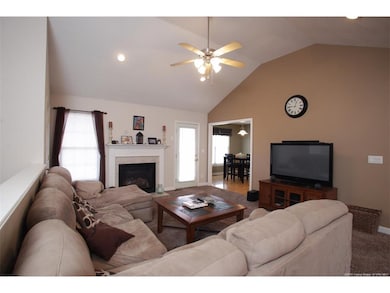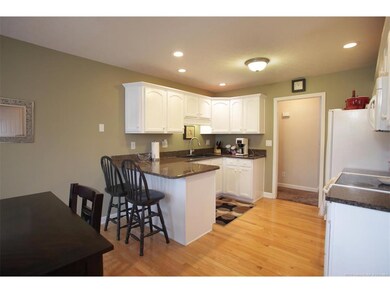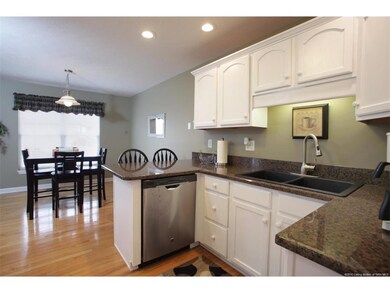
4183 Andrew Dr Floyds Knobs, IN 47119
Floyds Knobs NeighborhoodHighlights
- Open Floorplan
- Deck
- Cathedral Ceiling
- Floyds Knobs Elementary School Rated A
- Recreation Room
- Hydromassage or Jetted Bathtub
About This Home
As of September 2024Situated on a quiet cul-de-sac, this split ranch is move-in ready! Inviting foyer opens immediately to a formal dining room with tray ceiling detail, and center greatroom with fireplace & door leading to the grilling deck. Perfect for entertaining, the adjacent eat-in kitchen features abundance of white cabinetry, granite countertops, full appliance package, sunny breakfast nook--all finished in wood flooring. A master suite offers private bathroom with double bowl vanity, jetted tub, separate shower, and large walk-in wardrobe closet. Two other guest bedrooms share a hall bathroom, finished in tile flooring. Spacious laundry room provides hanging and storage space. The finished lower level offers more living and entertaining space, including an open family room, rec area, office/playroom and full bath. Oversized garage offers additional storage & atrium doors leading to the lower level patio. New roof to be installed in the coming days!
Last Agent to Sell the Property
Semonin REALTORS License #RB14046469 Listed on: 11/23/2016

Home Details
Home Type
- Single Family
Est. Annual Taxes
- $1,372
Year Built
- Built in 2002
Lot Details
- 9,888 Sq Ft Lot
- Lot Dimensions are 74 x 119
- Cul-De-Sac
- Landscaped
Parking
- 2 Car Attached Garage
- Basement Garage
- Side Facing Garage
- Garage Door Opener
- Driveway
Home Design
- Poured Concrete
- Frame Construction
Interior Spaces
- 2,640 Sq Ft Home
- 1-Story Property
- Open Floorplan
- Cathedral Ceiling
- Ceiling Fan
- Gas Fireplace
- Blinds
- Entrance Foyer
- Family Room
- Formal Dining Room
- Recreation Room
- Storage
- Finished Basement
- Walk-Out Basement
Kitchen
- Eat-In Kitchen
- Breakfast Bar
- Oven or Range
- Microwave
- Dishwasher
- Disposal
Bedrooms and Bathrooms
- 3 Bedrooms
- Split Bedroom Floorplan
- Walk-In Closet
- 3 Full Bathrooms
- Hydromassage or Jetted Bathtub
- Ceramic Tile in Bathrooms
Outdoor Features
- Deck
- Covered Patio or Porch
Utilities
- Forced Air Heating and Cooling System
- Electric Water Heater
- Cable TV Available
Listing and Financial Details
- Assessor Parcel Number 220400700262000006
Ownership History
Purchase Details
Home Financials for this Owner
Home Financials are based on the most recent Mortgage that was taken out on this home.Purchase Details
Home Financials for this Owner
Home Financials are based on the most recent Mortgage that was taken out on this home.Purchase Details
Home Financials for this Owner
Home Financials are based on the most recent Mortgage that was taken out on this home.Purchase Details
Home Financials for this Owner
Home Financials are based on the most recent Mortgage that was taken out on this home.Purchase Details
Purchase Details
Similar Home in Floyds Knobs, IN
Home Values in the Area
Average Home Value in this Area
Purchase History
| Date | Type | Sale Price | Title Company |
|---|---|---|---|
| Warranty Deed | $315,000 | None Listed On Document | |
| Deed | -- | None Available | |
| Warranty Deed | $212,000 | -- | |
| Special Warranty Deed | -- | None Available | |
| Sheriffs Deed | $179,639 | None Available | |
| Limited Warranty Deed | -- | None Available |
Mortgage History
| Date | Status | Loan Amount | Loan Type |
|---|---|---|---|
| Previous Owner | $110,500 | New Conventional | |
| Previous Owner | $110,000 | New Conventional | |
| Previous Owner | $215,555 | New Conventional | |
| Previous Owner | $212,000 | VA | |
| Previous Owner | $124,000 | New Conventional | |
| Previous Owner | $23,400 | Unknown |
Property History
| Date | Event | Price | Change | Sq Ft Price |
|---|---|---|---|---|
| 09/20/2024 09/20/24 | Sold | $315,000 | -7.1% | $125 / Sq Ft |
| 09/02/2024 09/02/24 | Pending | -- | -- | -- |
| 07/28/2024 07/28/24 | Price Changed | $339,000 | -0.3% | $134 / Sq Ft |
| 07/23/2024 07/23/24 | Price Changed | $339,900 | -2.6% | $135 / Sq Ft |
| 06/30/2024 06/30/24 | Price Changed | $349,000 | -0.3% | $138 / Sq Ft |
| 06/18/2024 06/18/24 | For Sale | $349,900 | +54.2% | $139 / Sq Ft |
| 07/20/2018 07/20/18 | Sold | $226,900 | 0.0% | $81 / Sq Ft |
| 06/14/2018 06/14/18 | Pending | -- | -- | -- |
| 06/12/2018 06/12/18 | For Sale | $226,900 | +7.0% | $81 / Sq Ft |
| 01/17/2017 01/17/17 | Sold | $212,000 | -0.2% | $80 / Sq Ft |
| 12/04/2016 12/04/16 | Pending | -- | -- | -- |
| 11/23/2016 11/23/16 | For Sale | $212,500 | -- | $80 / Sq Ft |
Tax History Compared to Growth
Tax History
| Year | Tax Paid | Tax Assessment Tax Assessment Total Assessment is a certain percentage of the fair market value that is determined by local assessors to be the total taxable value of land and additions on the property. | Land | Improvement |
|---|---|---|---|---|
| 2024 | $2,201 | $306,600 | $30,700 | $275,900 |
| 2023 | $2,201 | $264,200 | $30,700 | $233,500 |
| 2022 | $2,177 | $272,800 | $30,700 | $242,100 |
| 2021 | $1,938 | $248,100 | $30,700 | $217,400 |
| 2020 | $1,716 | $226,900 | $30,700 | $196,200 |
| 2019 | $1,578 | $215,100 | $30,700 | $184,400 |
| 2018 | $1,245 | $222,300 | $30,700 | $191,600 |
| 2017 | $1,161 | $204,300 | $30,700 | $173,600 |
| 2016 | $1,385 | $200,700 | $30,700 | $170,000 |
| 2014 | $1,397 | $182,500 | $30,700 | $151,800 |
| 2013 | -- | $194,000 | $30,700 | $163,300 |
Agents Affiliated with this Home
-
Patty Rojan

Seller's Agent in 2024
Patty Rojan
(812) 736-6820
5 in this area
176 Total Sales
-
J
Seller Co-Listing Agent in 2024
Jessica Johnson
-
Julie Knotts

Buyer's Agent in 2024
Julie Knotts
Coldwell Banker McMahan
(502) 523-8043
14 in this area
186 Total Sales
-
Bob Redden

Seller's Agent in 2018
Bob Redden
RE/MAX
(812) 736-6842
1 in this area
76 Total Sales
-
Ray Lamm

Buyer's Agent in 2018
Ray Lamm
Semonin Realty
(502) 420-5000
2 in this area
60 Total Sales
-
Jennifer Carroll

Seller's Agent in 2017
Jennifer Carroll
Semonin Realty
(502) 693-2300
19 in this area
210 Total Sales
Map
Source: Southern Indiana REALTORS® Association
MLS Number: 201607600
APN: 22-04-00-700-262.000-006
- 0 Erin Ct
- 4621 Shady View Dr
- 6009 Highview Cir
- 5008 Denise Way
- 5226 Buck Creek Rd
- 4100 Brush College Rd
- 0 Saint Johns Rd Unit MBR22021325
- 0 Old Oak Ridge Lot #5 Unit 202309649
- 6208 Scottsville Rd
- 5177 Stiller Rd
- 5200 Scottsville Rd
- 3001 Chimneywood Dr
- Lot 2 Saint Marys Rd
- 6024 May St
- 3913 Paoli Pike
- 3903 Paoli Pike
- 5114 Barry Ln
- Lot 4 Jones Ln
- Lot 1 Jones Ln
- 6201 Dona St
