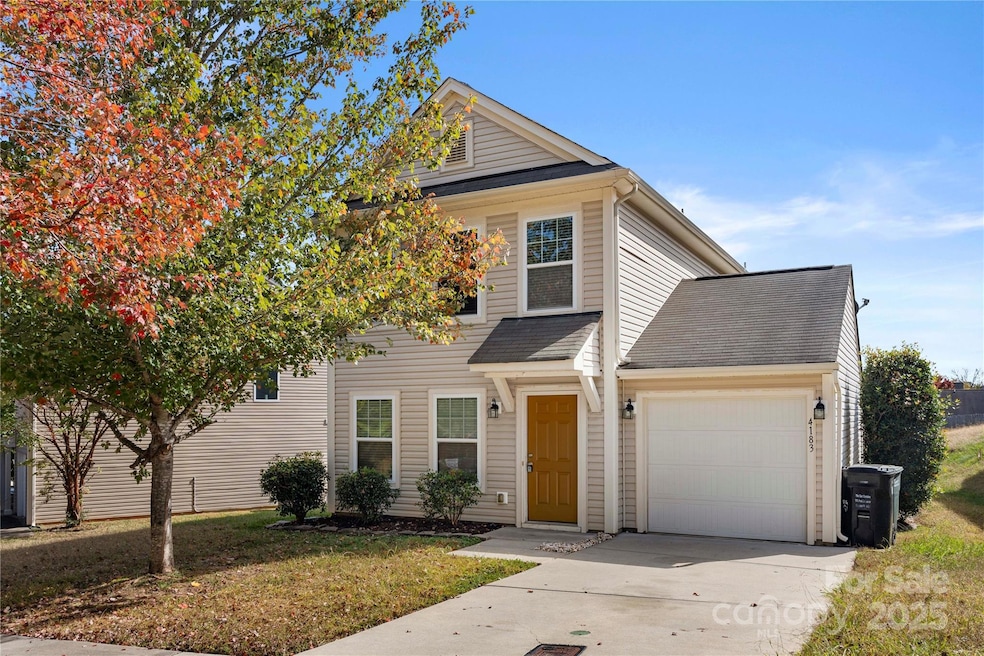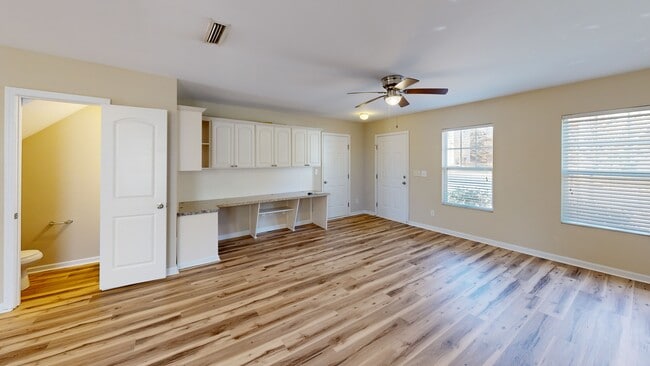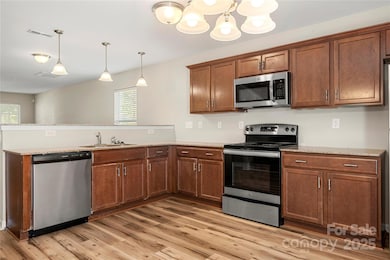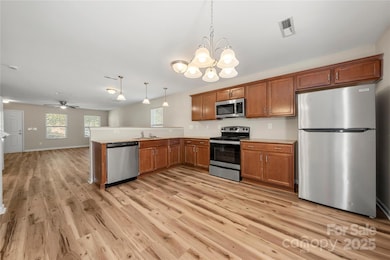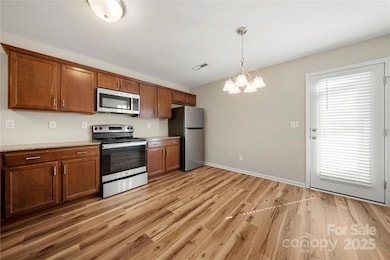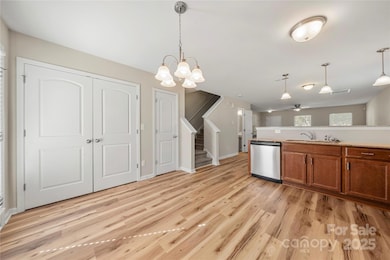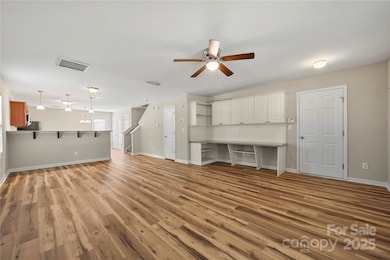
4183 Broadstairs Dr Concord, NC 28025
Estimated payment $1,823/month
Highlights
- Very Popular Property
- 1 Car Attached Garage
- Laundry Room
- Open Floorplan
- Walk-In Closet
- Central Heating and Cooling System
About This Home
Welcome home to this 3 bedroom, 2.5 bath two story home! Kitchen offers plenty of work and storage space plus a breakfast bar with pendants and Stainless Steel appliances. Living area features great work/homework/office space. new flooring on the first floor, updated paint, oversized garage, shed, level rear yard. Located in a highly desirable area of Concord, this home offers the perfect blend of suburban comfort and city convenience. Just minutes from Concord Mills, Afton Ridge, and Carolina Mall, you’ll enjoy easy access to shopping, dining, and entertainment. Outdoor enthusiasts will love nearby McGee Park and the scenic trails around the area. Commuters benefit from quick connections to Hwys 49, 485, and 77, making travel to Charlotte and surrounding areas a breeze. Whether you're running errands, enjoying a night out, or heading to work, everything you need is right at your fingertips. This location truly enhances your lifestyle with its unbeatable mix of accessibility and amenities. This is the home you have been looking for!
Listing Agent
Carolina Homes Connection, LLC Brokerage Email: lloyd@movencsc.com License #249928 Listed on: 10/26/2025

Home Details
Home Type
- Single Family
Est. Annual Taxes
- $2,853
Year Built
- Built in 2011
Lot Details
- Lot Dimensions are 79x185x185
- Property is zoned RM-2
HOA Fees
- $7 Monthly HOA Fees
Parking
- 1 Car Attached Garage
- Front Facing Garage
- Garage Door Opener
Home Design
- Slab Foundation
- Composition Roof
- Vinyl Siding
Interior Spaces
- 2-Story Property
- Open Floorplan
- Insulated Windows
- Insulated Doors
Kitchen
- Electric Range
- Dishwasher
- Disposal
Bedrooms and Bathrooms
- 3 Bedrooms
- Walk-In Closet
Laundry
- Laundry Room
- Electric Dryer Hookup
Schools
- Rocky River Elementary School
- C.C. Griffin Middle School
- Central Cabarrus High School
Utilities
- Central Heating and Cooling System
- Heat Pump System
Community Details
- Ramsgate Subdivision
- Mandatory home owners association
Listing and Financial Details
- Assessor Parcel Number 5538-39-2444-0000
Matterport 3D Tour
Map
Home Values in the Area
Average Home Value in this Area
Tax History
| Year | Tax Paid | Tax Assessment Tax Assessment Total Assessment is a certain percentage of the fair market value that is determined by local assessors to be the total taxable value of land and additions on the property. | Land | Improvement |
|---|---|---|---|---|
| 2025 | $2,853 | $286,450 | $68,000 | $218,450 |
| 2024 | $2,853 | $286,450 | $68,000 | $218,450 |
| 2023 | $2,007 | $164,520 | $40,000 | $124,520 |
| 2022 | $2,007 | $164,520 | $40,000 | $124,520 |
| 2021 | $2,007 | $164,520 | $40,000 | $124,520 |
| 2020 | $2,007 | $164,520 | $40,000 | $124,520 |
| 2019 | $1,473 | $120,720 | $20,000 | $100,720 |
| 2018 | $1,449 | $120,720 | $20,000 | $100,720 |
| 2017 | $1,412 | $119,650 | $20,000 | $99,650 |
| 2016 | $838 | $109,470 | $24,000 | $85,470 |
| 2015 | $1,292 | $109,470 | $24,000 | $85,470 |
| 2014 | $1,292 | $109,470 | $24,000 | $85,470 |
Property History
| Date | Event | Price | List to Sale | Price per Sq Ft | Prior Sale |
|---|---|---|---|---|---|
| 10/26/2025 10/26/25 | For Sale | $300,000 | +81.8% | $202 / Sq Ft | |
| 07/21/2017 07/21/17 | Sold | $165,000 | -1.8% | $115 / Sq Ft | View Prior Sale |
| 06/27/2017 06/27/17 | Pending | -- | -- | -- | |
| 06/23/2017 06/23/17 | For Sale | $168,000 | -- | $117 / Sq Ft |
Purchase History
| Date | Type | Sale Price | Title Company |
|---|---|---|---|
| Warranty Deed | $165,000 | None Available | |
| Warranty Deed | $99,000 | None Available | |
| Special Warranty Deed | $15,000 | None Available | |
| Trustee Deed | $64,225 | None Available |
Mortgage History
| Date | Status | Loan Amount | Loan Type |
|---|---|---|---|
| Previous Owner | $100,295 | New Conventional |
About the Listing Agent

I have the knowledge you deserve and need when it comes to purchasing homes, selling homes and with investment property. Over the years, I have built relationships with builders in the area. I leverage my relationships with the area's top builders to make sure my clients get the best possible terms on their purchase. I also work with several custom builders and have helped hundreds of clients build their dream home. Whether you are starting with raw land or in a community, my construction
Lloyd's Other Listings
Source: Canopy MLS (Canopy Realtor® Association)
MLS Number: 4312507
APN: 5538-39-2444-0000
- 1051 Manston Place SW
- 4194 Clifftonville Ave SW
- 668 Shellbark Dr
- 705 Shellbark Dr
- 3931 Kellybrook Dr
- 760 Bartram Ave Unit 114
- 4285 Long Arrow Dr
- 4425 Norfleet St
- 4203 Long Arrow Dr
- 1130 Brigadoon Ct
- 1009 Braxton Dr
- 3560 Us Highway 601 S
- 1001 Loch Lomond Cir
- 5079 Sable Ct
- 5052 Daffodil Ln
- 4227 Kiser Woods Dr SW
- 2752 State Highway 49
- 148 Woodland Dr SW
- 4813 Adamshire Ave
- 5248 Ellie Ct
- 4214 Broadstairs Dr SW
- 1081 Ramsgate Dr SW
- 806 Littleton Dr
- 4466 Kellybrook Dr
- 4159 Old Glory Dr
- 756 Nannyberry Ln
- 908 Littleton Dr
- 785 Sir Raleigh Dr
- 726 Cheswick Ave
- 4027 Old Glory Dr
- 919 Littleton Dr
- 756 Sir Raleigh Dr
- 4589 Kellybrook Dr
- 4472 Norfleet St
- 4068 Kellybrook Dr
- 4046 Kellybrook Dr
- 327 Olde North Church Dr
- 4123 Long Arrow Dr
- 685 Continental Dr
- 1345 Haestad Ct
