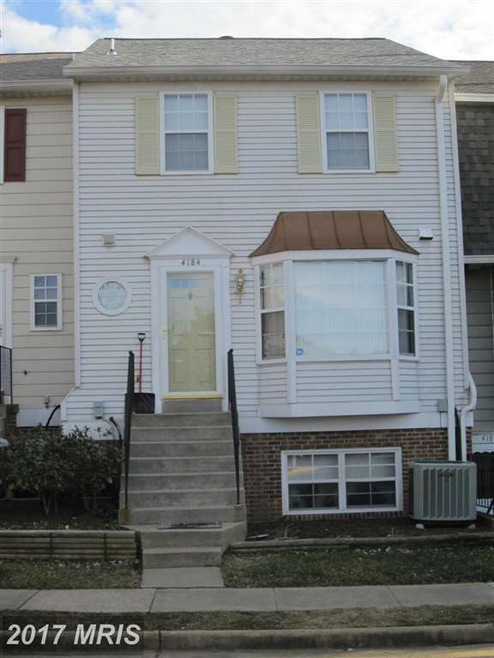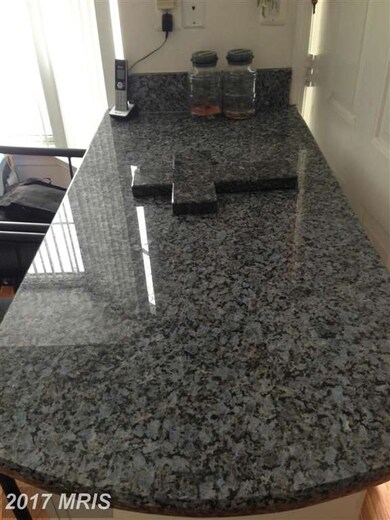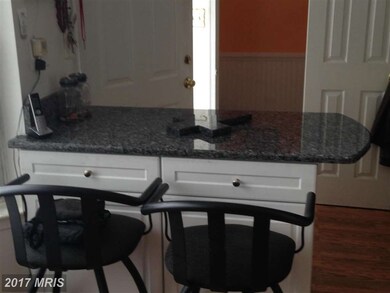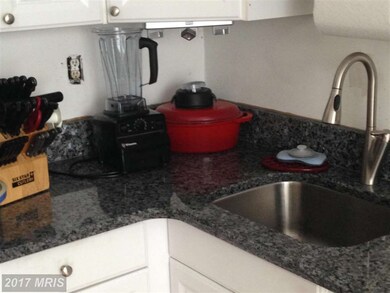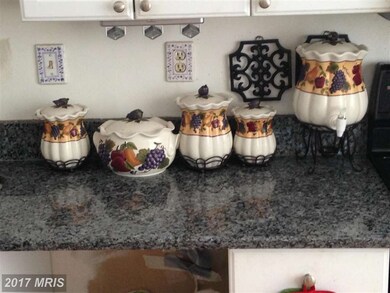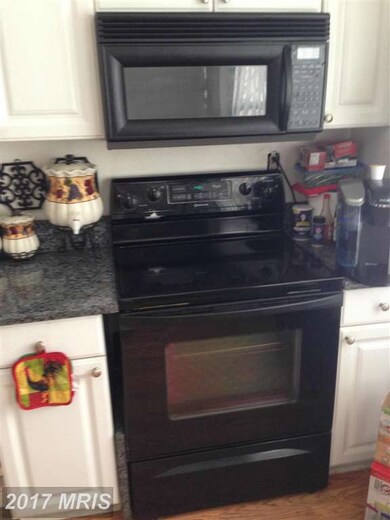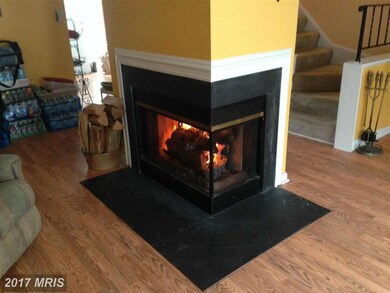4184 Dawn Valley Ct Unit 80E Chantilly, VA 20151
2
Beds
1.5
Baths
1,294
Sq Ft
$240/mo
HOA Fee
Highlights
- Private Pool
- Open Floorplan
- Deck
- Franklin Middle Rated A
- Colonial Architecture
- Backs to Trees or Woods
About This Home
As of September 2021Priced $28,000 below recent sale. 3 Level Townhome with Granite Counter Tops, Newer Kitchen Appliances, Hardwood Floors on main level, 2-sided Fireplace, Large Expanded Deck, Brick Patio and Backs to Trees for Privacy. Ideal location with easy access to shopping and restaurants. Call for Appt.
Townhouse Details
Home Type
- Townhome
Est. Annual Taxes
- $2,378
Year Built
- Built in 1984
Lot Details
- Two or More Common Walls
- Board Fence
- Backs to Trees or Woods
- Property is in very good condition
HOA Fees
- $240 Monthly HOA Fees
Parking
- Rented or Permit Required
Home Design
- Colonial Architecture
- Composition Roof
- Vinyl Siding
Interior Spaces
- 1,294 Sq Ft Home
- Property has 3 Levels
- Open Floorplan
- Built-In Features
- Fireplace With Glass Doors
- Vinyl Clad Windows
- Window Treatments
- Bay Window
- Living Room
- Dining Room
Kitchen
- Country Kitchen
- Electric Oven or Range
- Ice Maker
- Upgraded Countertops
- Disposal
Bedrooms and Bathrooms
- 2 Bedrooms
- En-Suite Primary Bedroom
- En-Suite Bathroom
- 1.5 Bathrooms
Laundry
- Dryer
- Washer
Basement
- Partial Basement
- Rear Basement Entry
Outdoor Features
- Private Pool
- Deck
- Patio
Schools
- Brookfield Elementary School
- Rocky Run Middle School
- Chantilly High School
Utilities
- Cooling Available
- Air Source Heat Pump
- Electric Water Heater
- Multiple Phone Lines
- Satellite Dish
- Cable TV Available
Listing and Financial Details
- Assessor Parcel Number 44-2-10- -80E
Community Details
Overview
- Association fees include common area maintenance, insurance, pool(s), trash, water
- Winding Brook Community
- Winding Brook Subdivision
- The community has rules related to parking rules, no recreational vehicles, boats or trailers
Recreation
- Tennis Courts
- Community Basketball Court
- Community Pool
Ownership History
Date
Name
Owned For
Owner Type
Purchase Details
Listed on
Aug 21, 2021
Closed on
Sep 13, 2021
Sold by
Palmer Nicole Nelson and Palmer Justin Aaron
Bought by
Simpson Stefanie and Li Pengke
Seller's Agent
Nicole McNabb
Century 21 Redwood Realty
Buyer's Agent
Marty Meck
Jason Mitchell Real Estate Virginia, LLC
List Price
$324,900
Sold Price
$352,000
Premium/Discount to List
$27,100
8.34%
Total Days on Market
85
Current Estimated Value
Home Financials for this Owner
Home Financials are based on the most recent Mortgage that was taken out on this home.
Estimated Appreciation
$58,110
Avg. Annual Appreciation
3.52%
Original Mortgage
$281,600
Outstanding Balance
$260,113
Interest Rate
2.8%
Mortgage Type
New Conventional
Estimated Equity
$139,613
Purchase Details
Listed on
Feb 12, 2015
Closed on
Jun 10, 2015
Sold by
Branch Phillip E
Bought by
Palmer Nicole N
Seller's Agent
James Mernin
Samson Properties
Buyer's Agent
Nicole McNabb
Century 21 Redwood Realty
List Price
$240,000
Sold Price
$230,000
Premium/Discount to List
-$10,000
-4.17%
Home Financials for this Owner
Home Financials are based on the most recent Mortgage that was taken out on this home.
Avg. Annual Appreciation
7.02%
Original Mortgage
$225,834
Interest Rate
3.65%
Mortgage Type
New Conventional
Purchase Details
Closed on
Oct 20, 1997
Sold by
Hodges Te Grace J
Bought by
Branch Phillip E and Branch Sharon B
Home Financials for this Owner
Home Financials are based on the most recent Mortgage that was taken out on this home.
Original Mortgage
$83,450
Interest Rate
7.46%
Mortgage Type
Purchase Money Mortgage
Map
Create a Home Valuation Report for This Property
The Home Valuation Report is an in-depth analysis detailing your home's value as well as a comparison with similar homes in the area
Home Values in the Area
Average Home Value in this Area
Purchase History
| Date | Type | Sale Price | Title Company |
|---|---|---|---|
| Warranty Deed | $352,000 | Highland Title & Escrow | |
| Warranty Deed | $230,000 | -- | |
| Warranty Deed | $85,000 | -- |
Source: Public Records
Mortgage History
| Date | Status | Loan Amount | Loan Type |
|---|---|---|---|
| Open | $281,600 | New Conventional | |
| Previous Owner | $225,834 | New Conventional | |
| Previous Owner | $69,373 | No Value Available | |
| Previous Owner | $53,694 | No Value Available | |
| Previous Owner | $83,450 | Purchase Money Mortgage |
Source: Public Records
Property History
| Date | Event | Price | Change | Sq Ft Price |
|---|---|---|---|---|
| 09/13/2021 09/13/21 | Sold | $352,000 | +8.3% | $272 / Sq Ft |
| 08/24/2021 08/24/21 | Pending | -- | -- | -- |
| 08/21/2021 08/21/21 | For Sale | $324,900 | +41.3% | $251 / Sq Ft |
| 06/10/2015 06/10/15 | Sold | $230,000 | 0.0% | $178 / Sq Ft |
| 05/08/2015 05/08/15 | Pending | -- | -- | -- |
| 04/25/2015 04/25/15 | Off Market | $230,000 | -- | -- |
| 04/24/2015 04/24/15 | Price Changed | $230,000 | +2.2% | $178 / Sq Ft |
| 04/12/2015 04/12/15 | Price Changed | $225,000 | -2.2% | $174 / Sq Ft |
| 03/17/2015 03/17/15 | Price Changed | $230,000 | -4.2% | $178 / Sq Ft |
| 02/12/2015 02/12/15 | For Sale | $240,000 | -- | $185 / Sq Ft |
Source: Bright MLS
Tax History
| Year | Tax Paid | Tax Assessment Tax Assessment Total Assessment is a certain percentage of the fair market value that is determined by local assessors to be the total taxable value of land and additions on the property. | Land | Improvement |
|---|---|---|---|---|
| 2024 | $4,100 | $353,900 | $71,000 | $282,900 |
| 2023 | $3,994 | $353,900 | $71,000 | $282,900 |
| 2022 | $3,713 | $324,680 | $65,000 | $259,680 |
| 2021 | $3,299 | $281,100 | $56,000 | $225,100 |
| 2020 | $2,944 | $248,760 | $50,000 | $198,760 |
| 2019 | $2,863 | $241,940 | $48,000 | $193,940 |
| 2018 | $2,706 | $235,290 | $47,000 | $188,290 |
| 2017 | $2,677 | $230,600 | $46,000 | $184,600 |
| 2016 | $2,672 | $230,600 | $46,000 | $184,600 |
| 2015 | $2,502 | $224,220 | $45,000 | $179,220 |
| 2014 | -- | $213,540 | $43,000 | $170,540 |
Source: Public Records
Source: Bright MLS
MLS Number: 1003687015
APN: 0442-10-0080E
Nearby Homes
- 4165 Dawn Valley Ct Unit 78C
- 4113 Placid Lake Ct
- 13803 Newport Ln
- 4038 Spring Run Ct Unit 7A
- 4127 Dallas Hutchison St
- 13963 James Cross St
- 13943 Valley Country Dr
- 4172 Mccloskey Ct
- 13523 Leith Ct
- 4010 Mapleton Dr
- 13511 Chevy Chase Ct
- 3935 Kernstown Ct
- 3840 Lightfoot St Unit 344
- 13502 Carmel Ln
- 3830 Lightfoot St Unit 335
- 3830 Lightfoot St Unit 123
- 3830 Lightfoot St Unit 331
- 3810 Lightfoot St Unit 302
- 3810 Lightfoot St Unit 404
- 4508 Briarton Dr
