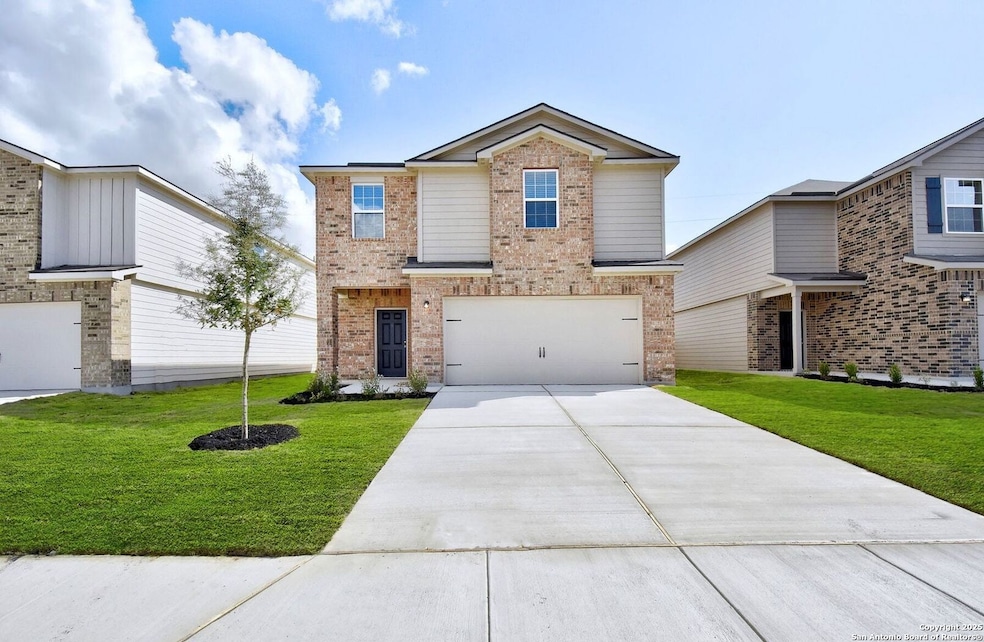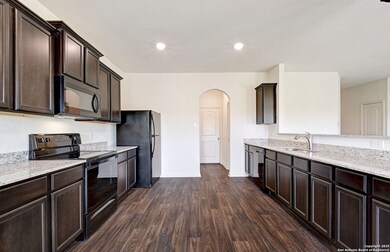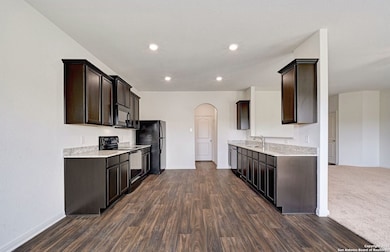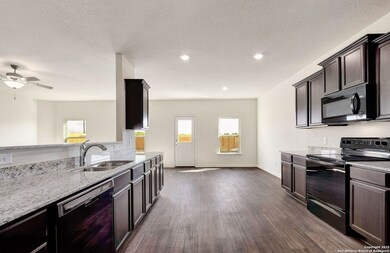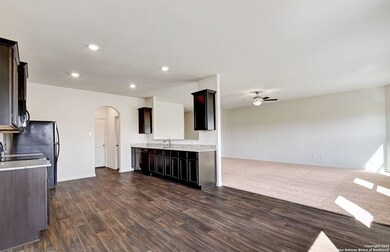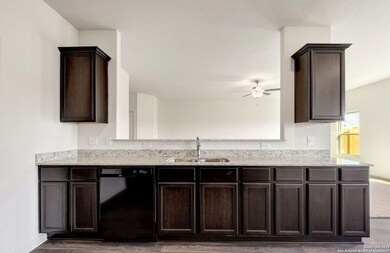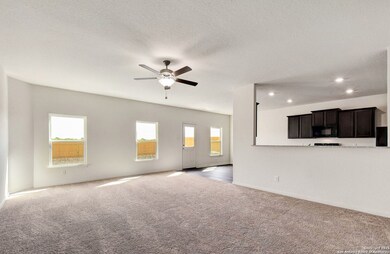4184 Duck Creek New Braunfels, TX 78132
4
Beds
2.5
Baths
2,356
Sq Ft
6,098
Sq Ft Lot
Highlights
- Game Room
- Walk-In Pantry
- Laundry Room
- Carl Schurz Elementary School Rated 9+
- Walk-In Closet
- Central Heating and Cooling System
About This Home
This home is located in New Braunfels and showcases a large, open layout and a gorgeous chef-ready kitchen. Inside this home you'll find a host of impressive, included upgrades such as a full suite of energy-efficient kitchen appliances, granite countertops, luxury vinyl plank flooring, a Wi-Fi-enabled garage door opener, and more. You'll love the privacy of the spacious master suite and the added space of the upstairs game room.
Home Details
Home Type
- Single Family
Year Built
- Built in 2022
Lot Details
- 6,098 Sq Ft Lot
Parking
- 2 Car Garage
Home Design
- Slab Foundation
- Composition Roof
- Roof Vent Fans
Interior Spaces
- 2,356 Sq Ft Home
- 2-Story Property
- Window Treatments
- Game Room
- Fire and Smoke Detector
Kitchen
- Walk-In Pantry
- Built-In Oven
- Stove
- Ice Maker
- Dishwasher
- Disposal
Flooring
- Carpet
- Vinyl
Bedrooms and Bathrooms
- 4 Bedrooms
- Walk-In Closet
Laundry
- Laundry Room
- Laundry on lower level
- Washer Hookup
Schools
- Morningside Elementary School
- Canyon High School
Utilities
- Central Heating and Cooling System
- Cable TV Available
Community Details
- Built by LGI Homes
- Morningside Subdivision
Listing and Financial Details
- Rent includes fees, propertytax
Map
Source: San Antonio Board of REALTORS®
MLS Number: 1921553
Nearby Homes
- 545 Willow Ave
- 776 Butcher St
- 770 Roosevelt St
- 760 Roosevelt St
- 750 Roosevelt St
- 1050 W Coll St
- 1123 W Coll St
- 843 Cross St
- 835 Cross St
- 640 Lee St
- 607 E South St
- 1175 W Coll St
- 559 W Nacogdoches St
- 670 Magazine Ave
- 1350 Huisache Ave
- 404 S Hill Ave
- 523 W Merriweather St
- 1236 S Academy Ave
- 385 W Faust St
- 333 S Mesquite Ave
- 4176 Rawhide Park
- 630 S Guenther Ave Unit 1
- 630 S Guenther Ave Unit 4
- 845 S Business Ih 35
- 479 S Sycamore Ave
- 271 Willow Ave
- 456 Magazine Ave
- 1231 Huisache Ave
- 557 Lee St
- 636 Southeast Terrace
- 1374 Mistletoe Ave
- 367 S Academy Ave
- 1264 S Academy Ave
- 163 N Sycamore Ave
- 935 Linde Ave Unit H
- 381 Perryman St
- 1445 Hillview Ave Unit A
- 1053 Linde Ave Unit 1061
- 284 Perryman St
- 1085 Linde Ave Unit 1085
