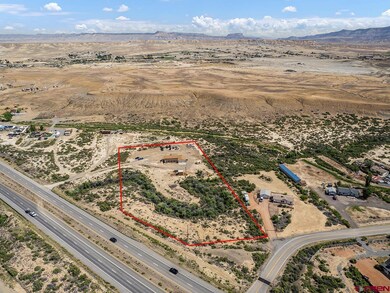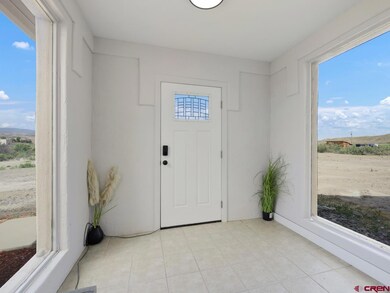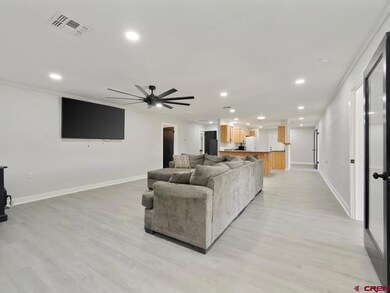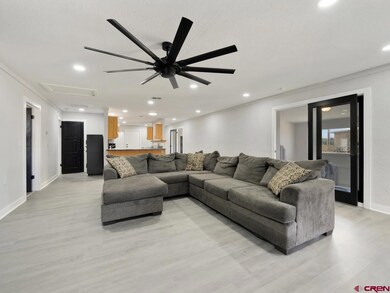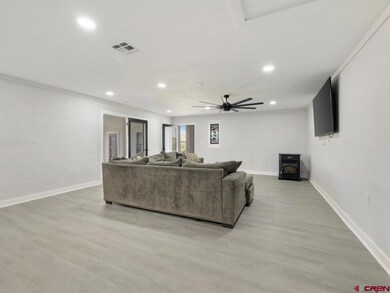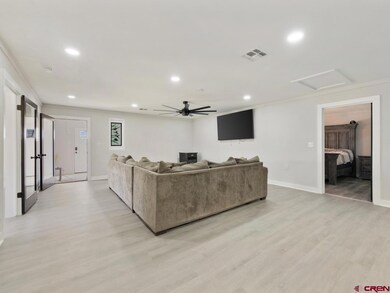
4184 Highway 50 Whitewater, CO 81527
Estimated payment $2,856/month
Highlights
- Hot Property
- Mountain View
- Ranch Style House
- RV or Boat Parking
- Living Room with Fireplace
- Mud Room
About This Home
If you’ve been looking for space - indoors and out - this freshly updated property in Whitewater delivers. Set on nearly four acres, this home has been thoughtfully refreshed with all the right details: new flooring, interior paint, baseboards, lighting, plus a newer water heater. Inside, the layout is open and airy, with plenty of light and an easy flow from the living area into the kitchen. It’s the kind of space that feels relaxed and functional at the same time. Two large bedrooms sit just off the main living space and offer flexible use - guest rooms, an office, or maybe both. The primary suite is generously sized and includes a large bathroom with a stand-alone tub and walk-in shower. A fourth bedroom sits toward the back of the home, near the mudroom, offering privacy and easy access to the outdoors. Outside, you’ll find room to spread out - plenty of land, views that surround, and even a chicken coop ready to go. PLUS no HOA! Whether you’re looking for a little more elbow room, a home base with potential, or simply a quieter pace, this one’s worth a look. Schedule a showing and come see what life in Whitewater could look like.
Home Details
Home Type
- Single Family
Est. Annual Taxes
- $1,694
Year Built
- Built in 2001 | Remodeled in 2025
Home Design
- Ranch Style House
- Slab Foundation
- Asphalt Roof
- Stick Built Home
- Stucco
Interior Spaces
- 2,344 Sq Ft Home
- Ceiling Fan
- Window Treatments
- Mud Room
- Living Room with Fireplace
- Tile Flooring
- Mountain Views
- Home Security System
- Washer
Kitchen
- Breakfast Bar
- Oven or Range
- Dishwasher
- Disposal
Bedrooms and Bathrooms
- 4 Bedrooms
- 2 Full Bathrooms
Parking
- 2 Car Attached Garage
- RV or Boat Parking
Schools
- Mesa View K-5 Elementary School
- Orchard Mesa 6-8 Middle School
- Grand Junction 9-12 High School
Utilities
- Forced Air Heating and Cooling System
- Pellet Stove burns compressed wood to generate heat
- Heating System Powered By Leased Propane
- Heating System Uses Propane
- Water Heater
- Septic Tank
- Septic System
- Internet Available
Additional Features
- Patio
- 3.92 Acre Lot
Community Details
- Sagebrush Subdivision
Listing and Financial Details
- Assessor Parcel Number 296713309001
Map
Home Values in the Area
Average Home Value in this Area
Tax History
| Year | Tax Paid | Tax Assessment Tax Assessment Total Assessment is a certain percentage of the fair market value that is determined by local assessors to be the total taxable value of land and additions on the property. | Land | Improvement |
|---|---|---|---|---|
| 2024 | $954 | $14,320 | $3,360 | $10,960 |
| 2023 | $954 | $13,660 | $3,320 | $10,340 |
| 2022 | $1,211 | $17,090 | $2,360 | $14,730 |
| 2021 | $1,217 | $17,580 | $2,430 | $15,150 |
| 2020 | $1,187 | $17,580 | $2,290 | $15,290 |
| 2019 | $1,122 | $17,580 | $2,290 | $15,290 |
| 2018 | $1,062 | $15,300 | $2,300 | $13,000 |
| 2017 | $1,090 | $15,300 | $2,300 | $13,000 |
| 2016 | $1,090 | $19,280 | $4,380 | $14,900 |
| 2015 | $1,108 | $19,280 | $4,380 | $14,900 |
Property History
| Date | Event | Price | Change | Sq Ft Price |
|---|---|---|---|---|
| 07/14/2025 07/14/25 | Price Changed | $490,000 | -3.0% | $209 / Sq Ft |
| 06/27/2025 06/27/25 | For Sale | $505,000 | +31.2% | $215 / Sq Ft |
| 07/05/2023 07/05/23 | Sold | $385,000 | 0.0% | $174 / Sq Ft |
| 05/13/2023 05/13/23 | Pending | -- | -- | -- |
| 05/08/2023 05/08/23 | Price Changed | $385,000 | -4.9% | $174 / Sq Ft |
| 04/25/2023 04/25/23 | For Sale | $405,000 | +68.8% | $183 / Sq Ft |
| 01/14/2020 01/14/20 | Sold | $240,000 | -4.0% | $108 / Sq Ft |
| 10/26/2019 10/26/19 | Pending | -- | -- | -- |
| 09/30/2019 09/30/19 | For Sale | $250,000 | 0.0% | $113 / Sq Ft |
| 09/25/2019 09/25/19 | Pending | -- | -- | -- |
| 09/23/2019 09/23/19 | For Sale | $250,000 | -- | $113 / Sq Ft |
Purchase History
| Date | Type | Sale Price | Title Company |
|---|---|---|---|
| Warranty Deed | $265,000 | Colorado Ttl & Closing Svcs | |
| Special Warranty Deed | $240,000 | Abstract & Title Co | |
| Warranty Deed | $339,900 | None Available | |
| Warranty Deed | $186,200 | Meridian Land Title Llc |
Mortgage History
| Date | Status | Loan Amount | Loan Type |
|---|---|---|---|
| Open | $13,978 | FHA | |
| Open | $251,750 | New Conventional | |
| Previous Owner | $156,000 | New Conventional | |
| Previous Owner | $273,500 | New Conventional | |
| Previous Owner | $271,920 | Purchase Money Mortgage | |
| Previous Owner | $50,000 | Balloon | |
| Previous Owner | $75,000 | Credit Line Revolving | |
| Previous Owner | $131,250 | Unknown |
Similar Homes in Whitewater, CO
Source: Colorado Real Estate Network (CREN)
MLS Number: 825913
APN: 2967-133-09-001
- 2291 Reeder Mesa Rd
- 1410 Shiloh St
- 1375 Shiloh St
- 1370 Shiloh St
- 1335 Shiloh St
- 1330 Shiloh St
- 1295 Shiloh St
- 1290 Shiloh St
- 1415 Shiloh St
- 1250 Shiloh St
- 1455 Shiloh St
- 1101 Dyer Rd
- 502 Martin Ln
- 33104 Willow Bend Rd
- 1525 Wapiti Way
- 32225 Willow Bend Rd
- 32190 Willow Bend Rd
- 3288 Highway 50
- 3268 Highway 50
- 3284 Highway 50
- 415 Roberts Rd
- 259 Quincy Ln
- 495 1/2 32 1 8 Rd Unit 3
- 2778 Caspian Way
- 2772 Caspian Way
- 489 31 1 4 Rd
- 3255 Mesa Ave Unit A
- 200 Secret Canyon Ct
- 3111 F Rd Unit Studio
- 2851 Belford Ave Unit A
- 414 N 24th St
- 540 29 Rd Unit 4
- 540 29 Rd Unit 3
- 491 28 1 4 Rd
- 446 N 22nd St Unit 8
- 3057 Noble Ct
- 1301 Rood Ave Unit 1
- 3615 Front St Unit 1
- 2015 Elm Ave
- 861 Grand Ave Unit downstairs

