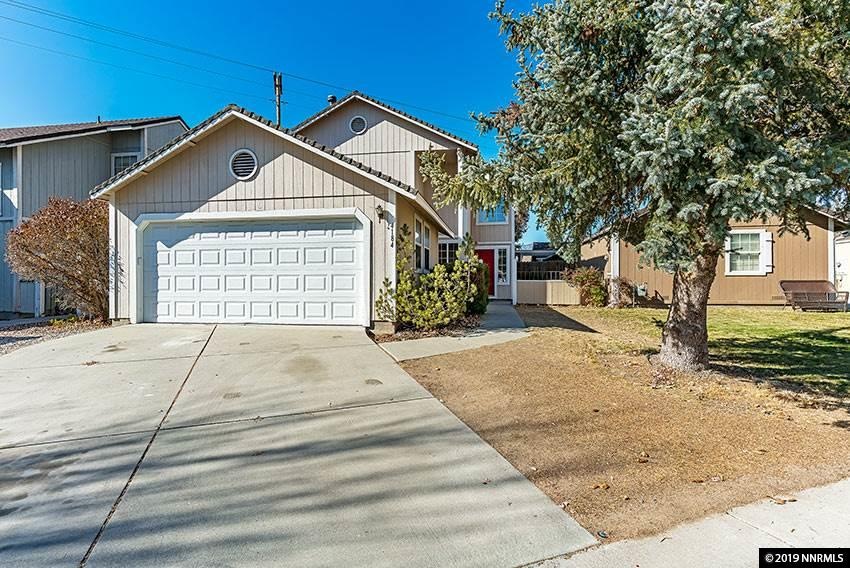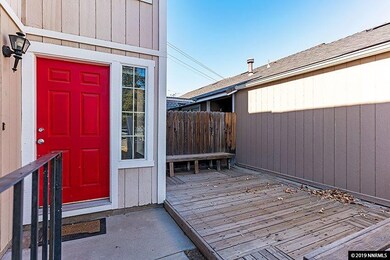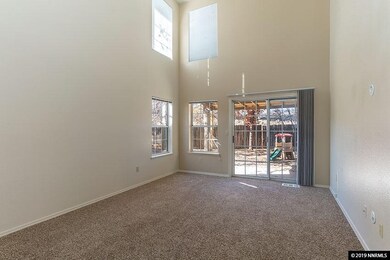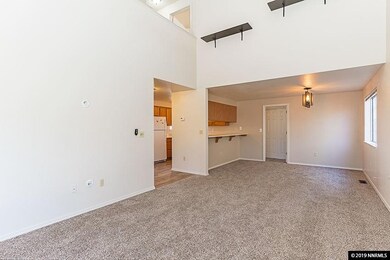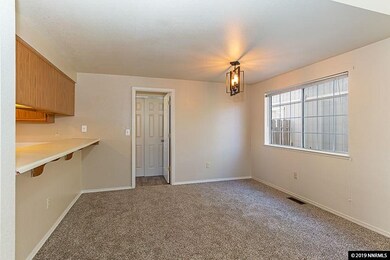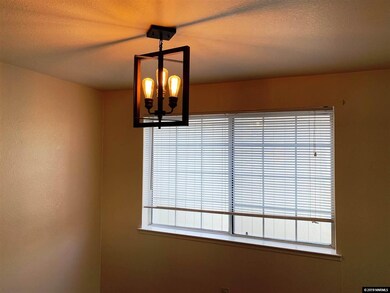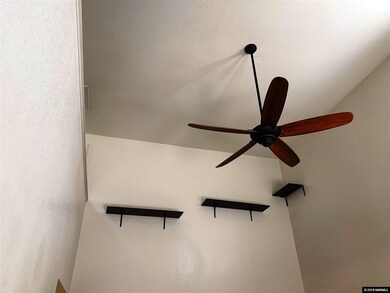
4184 Mina Way Carson City, NV 89706
Arrow Head-North Carson NeighborhoodHighlights
- Two Primary Bedrooms
- Deck
- High Ceiling
- Mountain View
- Main Floor Primary Bedroom
- No HOA
About This Home
As of March 2020BRAND NEW STAINLESS STEEL APPLIANCES! Welcome home to this gem tucked in a quiet corner of north Carson City. Where to start? First, let’s talk about utility. Two masters, one located on the first floor, make this home perfect for multi-generational living. Second, beauty! The focal point of the home is a great room with a dramatic double-height ceiling. Contrasting walls enhance the space., Beautifully updated, the home exemplifies the latest in interior design: new grey flooring, new carpet throughout much of the home, new brushed nickel light fixtures, new sinks and faucets, and beautiful new shower enclosures in the two en suite baths. Less attractive, but equally important, is a new garage door opener. The darling backyard offers a covered deck from which to enjoy the sunsets over the spectacular mountain views. Beautiful mature trees offer extra shade and privacy. Don’t let the proximity to the highway fool you. It’s nothing but goodness. Backing on open space provides plenty of distance from the freeway and the sound wall does a wonderful job of sound abatement. You will have great access to the big-box shopping at the north end of town, Carson Tahoe Hospital and the freeway to Reno.
Last Agent to Sell the Property
Chase International - ZC License #S.171466 Listed on: 11/10/2019
Home Details
Home Type
- Single Family
Est. Annual Taxes
- $1,653
Year Built
- Built in 1992
Lot Details
- 4,792 Sq Ft Lot
- Back Yard Fenced
- Landscaped
- Level Lot
- Front Yard Sprinklers
- Sprinklers on Timer
Parking
- 2 Car Attached Garage
- Garage Door Opener
Home Design
- Pitched Roof
- Shingle Roof
- Composition Roof
- Wood Siding
- Stick Built Home
Interior Spaces
- 1,706 Sq Ft Home
- 2-Story Property
- High Ceiling
- Ceiling Fan
- Double Pane Windows
- Blinds
- Aluminum Window Frames
- Combination Dining and Living Room
- Carpet
- Mountain Views
- Crawl Space
Kitchen
- Breakfast Bar
- Electric Oven
- Electric Range
- Dishwasher
- Disposal
Bedrooms and Bathrooms
- 3 Bedrooms
- Primary Bedroom on Main
- Double Master Bedroom
- 3 Full Bathrooms
- Dual Sinks
- Bathtub and Shower Combination in Primary Bathroom
Laundry
- Laundry Room
- Shelves in Laundry Area
Home Security
- Smart Thermostat
- Fire and Smoke Detector
Outdoor Features
- Deck
- Patio
Schools
- Mark Twain Elementary School
- Carson Middle School
- Carson High School
Utilities
- Refrigerated and Evaporative Cooling System
- Forced Air Heating System
- Heating System Uses Natural Gas
- Gas Water Heater
- Internet Available
- Phone Available
- Cable TV Available
Community Details
- No Home Owners Association
- Common Area
Listing and Financial Details
- Home warranty included in the sale of the property
- Assessor Parcel Number 00808319
Ownership History
Purchase Details
Home Financials for this Owner
Home Financials are based on the most recent Mortgage that was taken out on this home.Purchase Details
Home Financials for this Owner
Home Financials are based on the most recent Mortgage that was taken out on this home.Similar Homes in Carson City, NV
Home Values in the Area
Average Home Value in this Area
Purchase History
| Date | Type | Sale Price | Title Company |
|---|---|---|---|
| Bargain Sale Deed | $251,000 | Ticor Title | |
| Interfamily Deed Transfer | -- | Accommodation | |
| Interfamily Deed Transfer | -- | Western Title Inc Ridge |
Mortgage History
| Date | Status | Loan Amount | Loan Type |
|---|---|---|---|
| Open | $9,868 | Unknown | |
| Open | $200,800 | New Conventional | |
| Previous Owner | $127,000 | New Conventional |
Property History
| Date | Event | Price | Change | Sq Ft Price |
|---|---|---|---|---|
| 03/27/2020 03/27/20 | Sold | $335,000 | +1.5% | $196 / Sq Ft |
| 02/24/2020 02/24/20 | Pending | -- | -- | -- |
| 02/18/2020 02/18/20 | Price Changed | $329,900 | -2.9% | $193 / Sq Ft |
| 02/12/2020 02/12/20 | For Sale | $339,900 | 0.0% | $199 / Sq Ft |
| 01/22/2020 01/22/20 | Pending | -- | -- | -- |
| 12/06/2019 12/06/19 | Price Changed | $339,900 | -2.9% | $199 / Sq Ft |
| 11/10/2019 11/10/19 | For Sale | $349,900 | +39.4% | $205 / Sq Ft |
| 08/14/2017 08/14/17 | Sold | $251,000 | -1.5% | $147 / Sq Ft |
| 07/12/2017 07/12/17 | Pending | -- | -- | -- |
| 10/24/2016 10/24/16 | For Sale | $254,900 | -- | $149 / Sq Ft |
Tax History Compared to Growth
Tax History
| Year | Tax Paid | Tax Assessment Tax Assessment Total Assessment is a certain percentage of the fair market value that is determined by local assessors to be the total taxable value of land and additions on the property. | Land | Improvement |
|---|---|---|---|---|
| 2024 | $2,133 | $74,397 | $23,100 | $51,297 |
| 2023 | $1,975 | $69,466 | $21,000 | $48,466 |
| 2022 | $1,829 | $61,780 | $17,850 | $43,930 |
| 2021 | $1,694 | $58,918 | $15,575 | $43,343 |
| 2020 | $1,632 | $57,765 | $14,875 | $42,890 |
| 2019 | $1,653 | $56,833 | $14,175 | $42,658 |
| 2018 | $1,529 | $54,731 | $13,475 | $41,256 |
| 2017 | $1,554 | $54,053 | $12,880 | $41,173 |
| 2016 | $1,448 | $44,744 | $11,200 | $33,544 |
| 2015 | $1,445 | $53,159 | $11,200 | $41,959 |
| 2014 | $1,400 | $42,907 | $9,450 | $33,457 |
Agents Affiliated with this Home
-
Torry Johnson

Seller's Agent in 2020
Torry Johnson
Chase International - ZC
(775) 451-3349
27 Total Sales
-
Mary Avalos

Buyer's Agent in 2020
Mary Avalos
Keller Williams Group One Inc.
(775) 745-1741
144 Total Sales
-
Maria Lonato-Arias

Buyer Co-Listing Agent in 2020
Maria Lonato-Arias
Hello Real Estate Center
(775) 351-4508
143 Total Sales
-
D
Seller's Agent in 2017
Darrel Page
RE/MAX
-
Matt Swanson

Buyer's Agent in 2017
Matt Swanson
Solid Source Realty
(775) 225-5009
1 in this area
35 Total Sales
Map
Source: Northern Nevada Regional MLS
MLS Number: 190016934
APN: 008-083-19
- 7 Shady Tree Ln
- 310 Mark Way
- 3291 Imperial Way
- 777 W Bonanza Dr
- 4710 Yukon Ct
- 3187 Imperial Way
- 3210 Northgate Ln
- 3863 Cambria Loop
- 150 Manzanita Terrace
- 92 Manzanita Terrace
- 3686 Cambria Loop
- 3695 Cambria Loop Unit LOT 61
- 773 Crimson Cir
- 4806 Lincoln Ct
- 4875 W Sutro Terrace
- 3359 Cambria Loop Unit lot 57
- 1112 Drysdale Ct
- 3326 Cambria Loop
- 3952 Siena Dr
- 2751 Oak Ridge Dr
