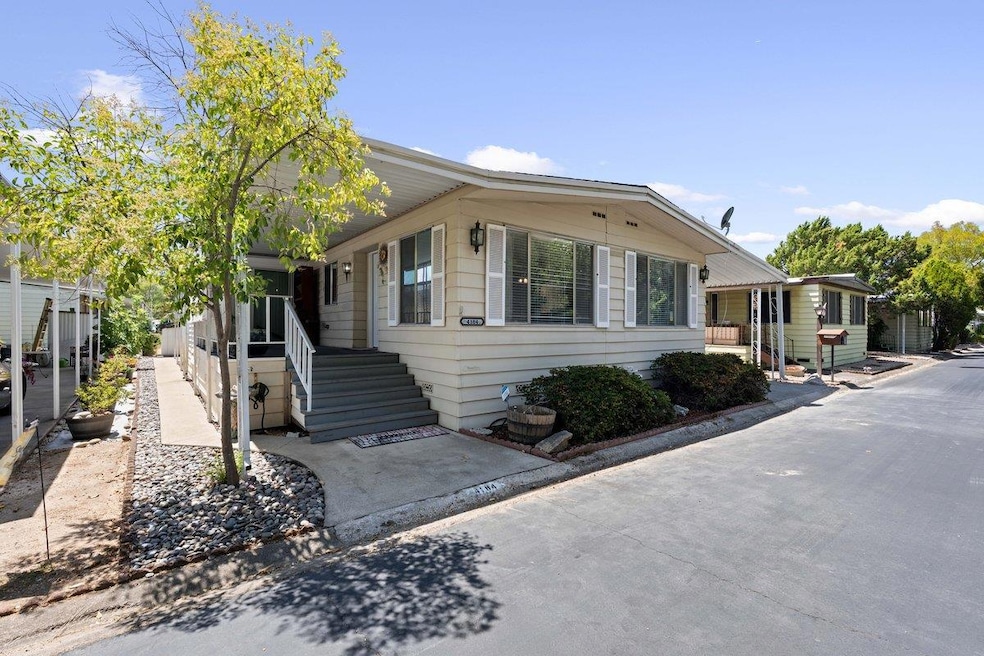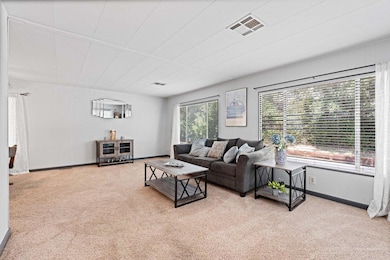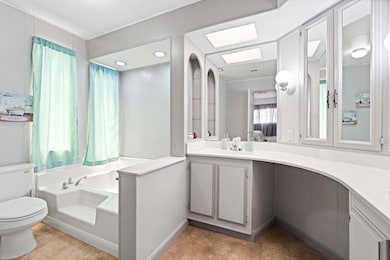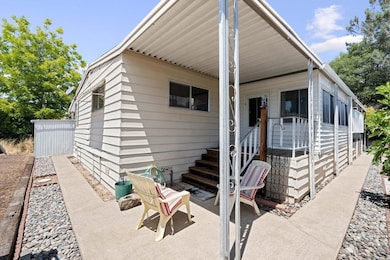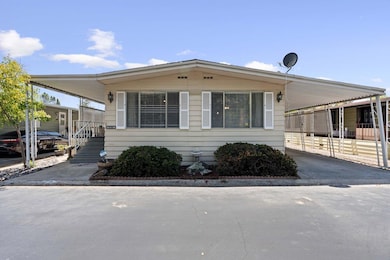4184 Oakview Dr Rocklin, CA 95677
Central Rocklin NeighborhoodEstimated payment $827/month
Highlights
- Covered Deck
- Open Floorplan
- Enclosed Patio or Porch
- Rocklin Elementary School Rated A
- No HOA
- Bathtub
About This Home
Welcome to Sierra Lakes lovely park-like setting in a great location. This inviting home has been beautifully maintained, well loved, and shows well. It features a large living room/dining room with multiple windows and plenty of light. The kitchen with an island, gas cooktop and an eating bar opens up to a large family room. From the family room through glass slider, enter the enclosed deck fully finished with windows and screens. This sunny room could serve as another bedroom, hobby room, sunroom, eating area, or any number of purposes. From the covered deck, a door leads out to a small covered porch and an uncovered patio. Master bedroom has mirrored closet doors. Master bath features dual sinks, a soaking tub, and stand-alone shower. Laminate floors are throughout the kitchen and family room; carpet or tile in other living spaces. Walls are all nicely painted with neutral colors. Large carport is long and provides space for two vehicles; guest parking is available nearby. Close to freeway, shopping, and Sierra College. Courtesy of Remax Dream Homes. Information deemed reliable but not guaranteed.
Property Details
Home Type
- Manufactured Home
Year Built
- Built in 1974
Lot Details
- South Facing Home
- Front Yard
- Land Lease of $1,100
Home Design
- Pillar, Post or Pier Foundation
- Composition Roof
- Aluminum Siding
- Vinyl Siding
Interior Spaces
- 1,440 Sq Ft Home
- Furnished or left unfurnished upon request
- Ceiling Fan
- Awning
- Window Treatments
- Window Screens
- Family Room
- Open Floorplan
- Living Room
Kitchen
- Built-In Electric Oven
- Gas Cooktop
- Range Hood
- Dishwasher
- Disposal
Flooring
- Carpet
- Tile
- Vinyl
Bedrooms and Bathrooms
- 2 Bedrooms
- 2 Full Bathrooms
- Secondary Bathroom Double Sinks
- Bathtub
- Separate Shower
Laundry
- Laundry Room
- Dryer
- Washer
- 220 Volts In Laundry
Home Security
- Carbon Monoxide Detectors
- Fire and Smoke Detector
Parking
- 2 Parking Spaces
- 2 Carport Spaces
- Off-Street Parking
Outdoor Features
- Covered Deck
- Enclosed Patio or Porch
- Shed
Mobile Home
- Mobile Home Make and Model is Unknown, Goldenwest
- Mobile Home is 24 x 60 Feet
- License Number 187491
- Serial Number S14163V
- Manufactured Home
- Aluminum Skirt
- Vinyl Skirt
Utilities
- Central Heating and Cooling System
- Separate Meters
- 220 Volts in Kitchen
- Individual Gas Meter
Community Details
Overview
- No Home Owners Association
- Sierra Lakes Mobile Home Park | Phone (916) 624-2735 | Manager Andreia
Pet Policy
- Limit on the number of pets
- Cats Allowed
Map
Home Values in the Area
Average Home Value in this Area
Property History
| Date | Event | Price | List to Sale | Price per Sq Ft | Prior Sale |
|---|---|---|---|---|---|
| 11/24/2025 11/24/25 | Price Changed | $132,000 | -7.4% | $92 / Sq Ft | |
| 10/16/2025 10/16/25 | For Sale | $142,500 | +103.6% | $99 / Sq Ft | |
| 08/31/2017 08/31/17 | Sold | $70,000 | +0.7% | $49 / Sq Ft | View Prior Sale |
| 07/25/2017 07/25/17 | Pending | -- | -- | -- | |
| 06/28/2017 06/28/17 | For Sale | $69,500 | -- | $48 / Sq Ft |
Source: MetroList
MLS Number: 225133113
- 4137 Oakmont St
- 4166 Oakmont St Unit 197
- 4114 Autumn Crossing Ln
- 4267 Fernwood St
- 4298 Oakwood St
- 4275 Fernwood St
- 4271 Fernwood St
- 4279 Fernwood St Unit 39
- 4212 Rockwood St
- 4104 Hard Rock Ct
- 5505 S Grove St Unit 101
- 5505 S Grove St Unit 119
- 5505 S Grove St Unit 45
- 5505 S Grove St Unit 316
- 4010 Della Ct
- 5500- China Garden Rd
- 4405 Redstart Ln Unit Lot03
- 4410 Redstart Ln Unit Lot11
- 4406 Redstart Ln Unit Lot13
- Residence Four Plan at Granite Terrace
- 5415 S Grove St
- 5800 Woodside Dr
- 6085 Kingwood Cir
- 3300 Parkside Dr
- 3420 Midas Ave
- 5795 Springview Dr
- 1501 Cobble Creek Cir
- 5051 El Don Dr
- 5902 Springview Dr
- 5180 Rocklin Rd
- 2500 Chalmette Ct
- 5240 Rocklin Rd
- 6050 Placer Dr W
- 6115 Brookside Cir
- 5002 Jewel St
- 1501 Secret Ravine Pkwy
- 1299 Antelope Creek Dr
- 1298 Antelope Creek Dr
- 3339 Marlee Way
- 3004 Fox Hill Dr
