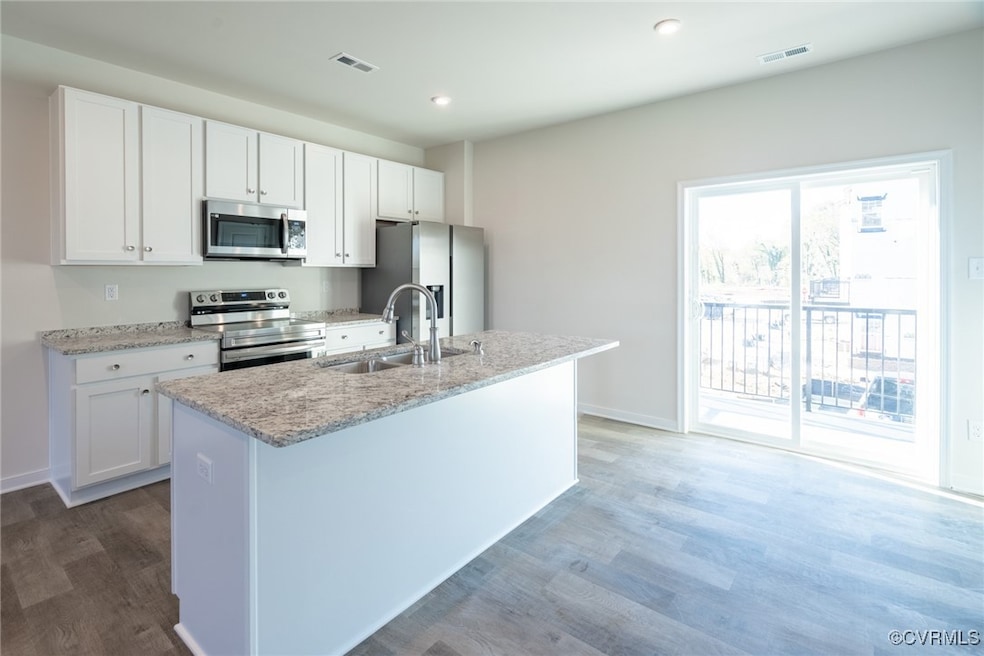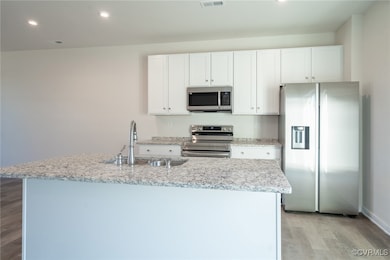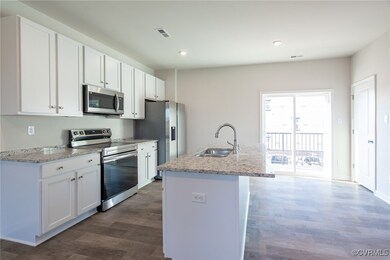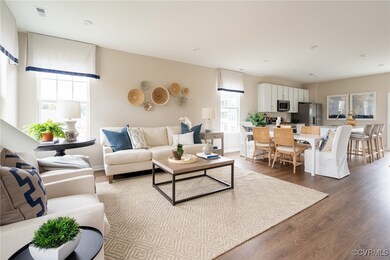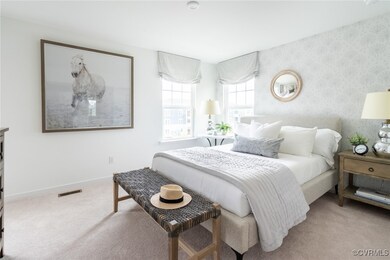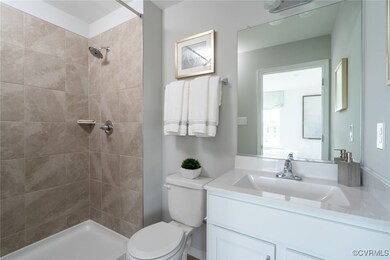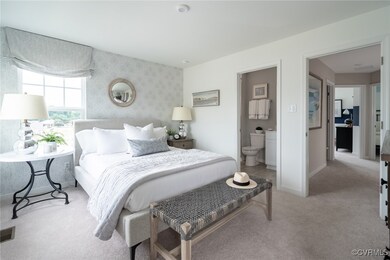4184 Park Trail Dr Unit U-3 Richmond, VA 23222
Estimated payment $2,404/month
Highlights
- Fitness Center
- Outdoor Pool
- Rowhouse Architecture
- New Construction
- Clubhouse
- High Ceiling
About This Home
AUGUST - DELIVERY! This halfway sold community located in Henrico offers 2- & 3-story townhomes with garages plus resort-style amenities: outdoor pool, clubhouse, fitness center, dog park, and pet grooming station—all with low-maintenance living to free up your time! Meet The Kenmore is a 3-bedroom, 2.5-bath townhome with an open floor plan and 2-car garage. The main level features a kitchen with upgraded granite countertops, white cabinets, stainless steel appliances, oversized island, and pantry, plus a café opening to the back patio and a spacious family room. Upstairs, enjoy the private owner’s suite with a large walk-in closet and en-suite bath, two additional bedrooms, and laundry room. There is an entry-level rec room to complete this home! Styled with the on-trend Fitzhugh Design Package, this home is ready for you! Photos are not of actual home. *ALL APPLIANCES INCLUDED. Creative down payment assistance and loan programs available. Receive $15,000 in closing costs if you close before end of 2025!
Listing Agent
Long & Foster REALTORS Brokerage Phone: (804) 652-9025 License #0225104802 Listed on: 07/09/2025

Townhouse Details
Home Type
- Townhome
Year Built
- Built in 2025 | New Construction
Lot Details
- Sprinkler System
HOA Fees
- $250 Monthly HOA Fees
Parking
- 2 Car Direct Access Garage
- Driveway
- On-Street Parking
- Off-Street Parking
Home Design
- Rowhouse Architecture
- Slab Foundation
- Fire Rated Drywall
- Frame Construction
- Shingle Roof
- Vinyl Siding
- Stone
Interior Spaces
- 1,606 Sq Ft Home
- 3-Story Property
- High Ceiling
- Recessed Lighting
- Insulated Doors
- Dining Area
- Washer and Dryer Hookup
Kitchen
- Eat-In Kitchen
- Oven
- Range
- Microwave
- Dishwasher
- Kitchen Island
- Granite Countertops
- Disposal
Flooring
- Carpet
- Vinyl
Bedrooms and Bathrooms
- 3 Bedrooms
- En-Suite Primary Bedroom
- Walk-In Closet
Home Security
Outdoor Features
- Outdoor Pool
- Patio
- Exterior Lighting
- Rear Porch
Schools
- Glen Lea Elementary School
- Douglas Wilder Middle School
- Henrico High School
Utilities
- Central Air
- Heating Available
- Vented Exhaust Fan
- Water Heater
Listing and Financial Details
- Tax Lot U-3
- Assessor Parcel Number 802-737-9548
Community Details
Overview
- Reserve At Springdale Park Subdivision
- The community has rules related to allowing corporate owners
Amenities
- Common Area
- Clubhouse
Recreation
- Fitness Center
- Community Pool
Security
- Fire and Smoke Detector
Map
Home Values in the Area
Average Home Value in this Area
Property History
| Date | Event | Price | List to Sale | Price per Sq Ft |
|---|---|---|---|---|
| 10/04/2025 10/04/25 | Price Changed | $343,873 | -2.9% | $214 / Sq Ft |
| 08/19/2025 08/19/25 | Price Changed | $354,003 | -1.9% | $220 / Sq Ft |
| 07/25/2025 07/25/25 | Price Changed | $361,003 | -1.4% | $225 / Sq Ft |
| 07/09/2025 07/09/25 | For Sale | $366,003 | -- | $228 / Sq Ft |
Source: Central Virginia Regional MLS
MLS Number: 2519267
- 4184 Park Trail Dr
- 4186 Park Trail Dr
- 4186 Park Trail Dr Unit U-4
- 2127 Blossom Trail Ave
- Kenmore Plan at The Reserve at Springdale Park
- 2132 Grand Reserve Way Unit N-5
- 2124 Grand Reserve Ln Unit N-1
- 2128 Grand Reserve Ln Unit N-3
- 4202 Thomas Dr
- 3718 Hargrove Ave
- 3910 Genacre Ln
- 3605 Pemberton Ave
- 4414 Chickahominy Ave
- 2104 Byron St
- 2124 Rhudy St
- 2114 Rhudy St
- 3401 Duke St
- 1700 Brentwood Rd
- 3815 Benton Ave
- 3832 Goodell Rd
- 4100 Concord Creek Place
- 4121 Concord Creek Place
- 3801 Elfstone Ln
- 3710 Hargrove Ave
- 3462 Howard Rd
- 3733 King and Queen Dr
- 3317 Waverly Blvd Unit b
- 3423 Enslow Ave
- 3119 4th Ave
- 3123 Carolina Ave
- 3401 Prince David Dr
- 3324 Meadowbridge Rd
- 1224 E Brookland Park Blvd
- 7240 Elm Tree Terrace
- 2217 Binford Ln
- 7800 Sporting Ln
- 401 Winston St
- 508 E Brookland Park Blvd Unit A
- 7277-8111 Signal Hill Apartment Dr
- 2310 4th Ave
