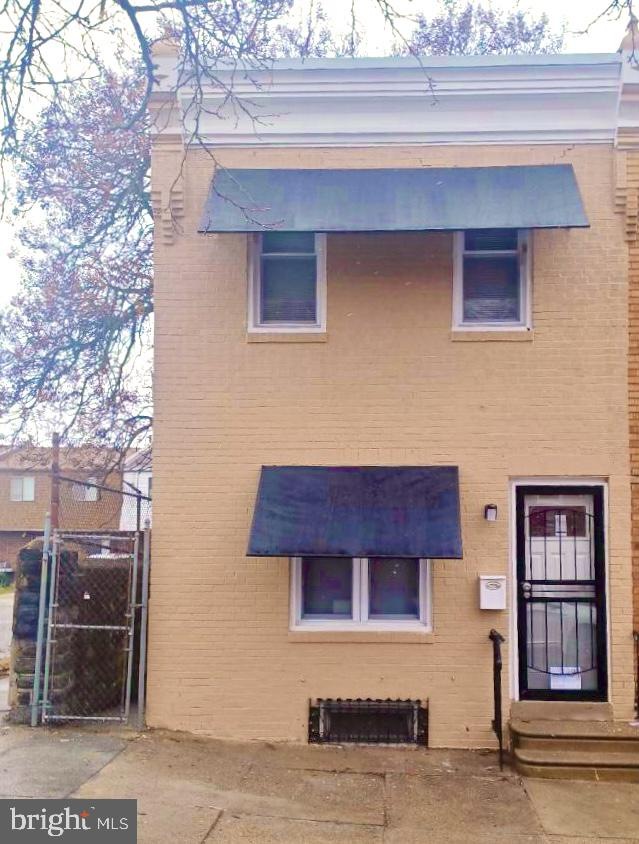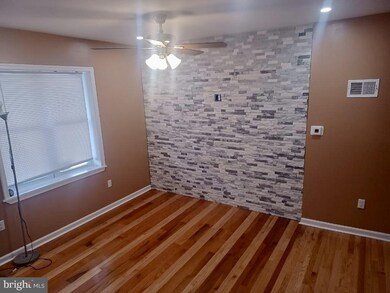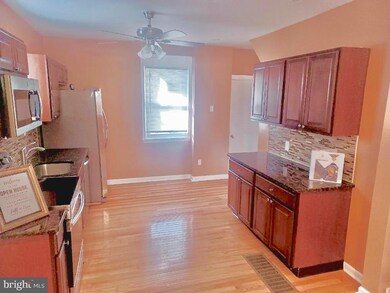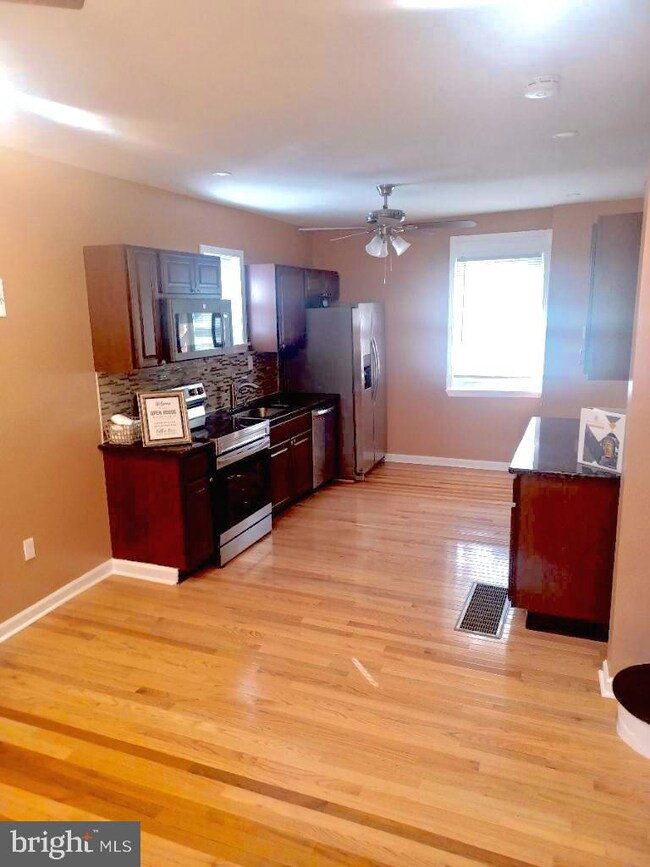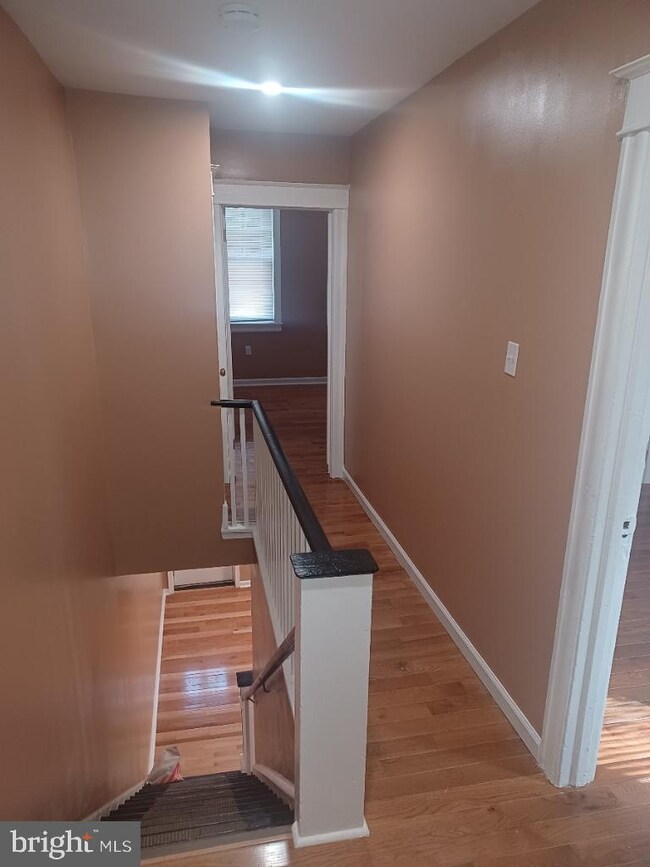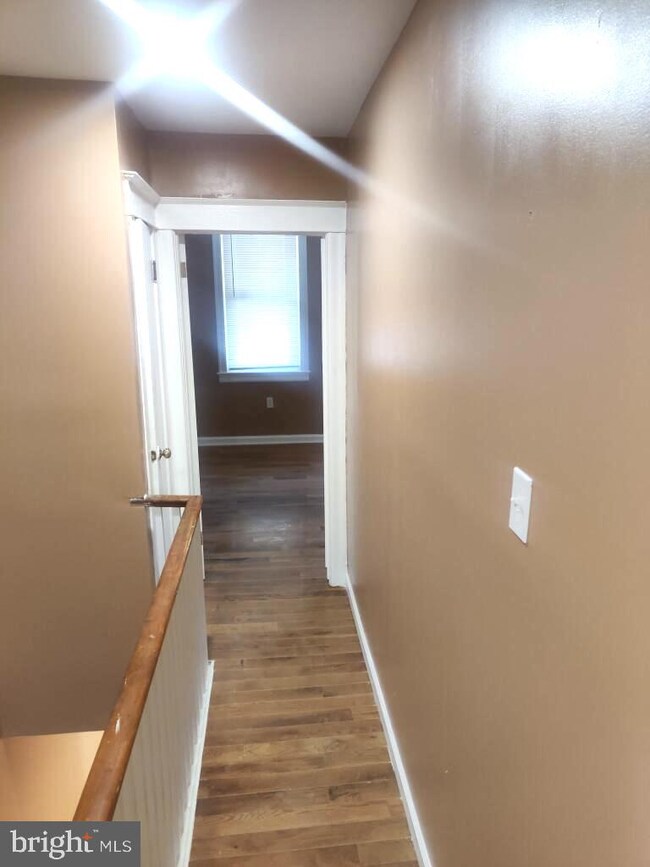
4184 Wayne Ave Philadelphia, PA 19140
Nicetown NeighborhoodHighlights
- Open Floorplan
- No HOA
- More Than Two Accessible Exits
- Solid Hardwood Flooring
- Stainless Steel Appliances
- 4-minute walk to Nicetown Park
About This Home
As of May 2022Welcome to 4184 Wayne Avenue, a renovated end unit rowhome located in one of the most convenient and sought-after neighborhoods in the city of Philadelphia, with over 20 schools to choose from, with public transportation only seconds away from your doorstep, near Temple University and hospitals, minutes to Center City and Philadelphia International airport. In your new home, you will find 2 spacious bedrooms and a brand-new updated main bathroom. Upon entering the foyer from the front door, you can’t help but notice the open floorplan, with new windows letting in plenty of natural light, your eyes will be directed to the grey and white stacked stone feature wall in the living area. You'll also be greeted by new oak hardwood floors which run throughout the home. Towards the back of the house, you will enter the kitchen which features granite counters, custom cabinets, and a brand new 4-piece stainless steel appliance package. Head up to the second floor to view marble styled full bathroom with new fixtures and vanity at the top of the steps, next you will come to the first bedroom which is large enough for a queen bedroom set, the larger master bedroom follows towards the front of the home with more than enough room for a King bedroom set. This house also features central air heating and cooling, a basement with laundry including a brand new Samsung Washer and Dryer, and ample storage space. There is secure rear access to the fenced-in backyard space for entertaining or just relaxing. Come see this house and make it your home! Showings start 1/24/2022. Schedule your tour today! All showings must first present pre-approval and follow Covid protocols. Please wear booties provided for you upon entering to protect floors.
Townhouse Details
Home Type
- Townhome
Est. Annual Taxes
- $398
Year Built
- Built in 1930
Lot Details
- 608 Sq Ft Lot
- Lot Dimensions are 15.19 x 40.00
Parking
- On-Street Parking
Home Design
- Side-by-Side
- Slab Foundation
- Poured Concrete
- Concrete Perimeter Foundation
- Masonry
Interior Spaces
- 760 Sq Ft Home
- Property has 2 Levels
- Open Floorplan
- Solid Hardwood Flooring
Kitchen
- Electric Oven or Range
- Built-In Microwave
- ENERGY STAR Qualified Refrigerator
- ENERGY STAR Qualified Dishwasher
- Stainless Steel Appliances
Bedrooms and Bathrooms
- 2 Main Level Bedrooms
- 1 Full Bathroom
Laundry
- Front Loading Dryer
- ENERGY STAR Qualified Washer
Basement
- Interior Basement Entry
- Basement Windows
Home Security
Accessible Home Design
- More Than Two Accessible Exits
Utilities
- Central Heating and Cooling System
- Electric Water Heater
- Sewer Tap Fee
Listing and Financial Details
- Tax Lot 178
- Assessor Parcel Number 131404300
Community Details
Overview
- No Home Owners Association
- Philadelphia Subdivision
Pet Policy
- Pets Allowed
Security
- Storm Doors
Ownership History
Purchase Details
Home Financials for this Owner
Home Financials are based on the most recent Mortgage that was taken out on this home.Purchase Details
Purchase Details
Similar Homes in Philadelphia, PA
Home Values in the Area
Average Home Value in this Area
Purchase History
| Date | Type | Sale Price | Title Company |
|---|---|---|---|
| Deed | $130,000 | Trident Land Transfer | |
| Sheriffs Deed | $30,000 | None Available | |
| Deed | -- | -- |
Mortgage History
| Date | Status | Loan Amount | Loan Type |
|---|---|---|---|
| Open | $134,680 | VA |
Property History
| Date | Event | Price | Change | Sq Ft Price |
|---|---|---|---|---|
| 05/09/2025 05/09/25 | Price Changed | $125,900 | -6.7% | $166 / Sq Ft |
| 05/08/2025 05/08/25 | For Sale | $134,900 | +3.8% | $178 / Sq Ft |
| 05/18/2022 05/18/22 | Sold | $130,000 | -3.7% | $171 / Sq Ft |
| 02/28/2022 02/28/22 | Price Changed | $135,000 | -10.0% | $178 / Sq Ft |
| 01/24/2022 01/24/22 | For Sale | $150,000 | -- | $197 / Sq Ft |
Tax History Compared to Growth
Tax History
| Year | Tax Paid | Tax Assessment Tax Assessment Total Assessment is a certain percentage of the fair market value that is determined by local assessors to be the total taxable value of land and additions on the property. | Land | Improvement |
|---|---|---|---|---|
| 2025 | $733 | $104,700 | $20,940 | $83,760 |
| 2024 | $733 | $104,700 | $20,940 | $83,760 |
| 2023 | $733 | $52,400 | $10,480 | $41,920 |
| 2022 | $734 | $52,400 | $10,480 | $41,920 |
| 2021 | $399 | $0 | $0 | $0 |
| 2020 | $399 | $0 | $0 | $0 |
| 2019 | $386 | $0 | $0 | $0 |
| 2018 | $43 | $0 | $0 | $0 |
| 2017 | $463 | $0 | $0 | $0 |
| 2016 | $463 | $0 | $0 | $0 |
| 2015 | $3,234 | $0 | $0 | $0 |
| 2014 | -- | $33,100 | $2,552 | $30,548 |
| 2012 | -- | $5,984 | $1,546 | $4,438 |
Agents Affiliated with this Home
-
Ara Chieftalian
A
Seller's Agent in 2025
Ara Chieftalian
Urban Realty Corporation
(215) 806-1095
101 Total Sales
-
Kerron Warrick
K
Seller's Agent in 2022
Kerron Warrick
KW Philly
(267) 700-5001
1 in this area
7 Total Sales
-
Dennis Conwell

Buyer's Agent in 2022
Dennis Conwell
BHHS Fox & Roach
(215) 272-0360
1 in this area
12 Total Sales
Map
Source: Bright MLS
MLS Number: PAPH2063362
APN: 131404300
- 4184 Wayne Ave
- 1815 W Juniata St
- 1837 W Juniata St
- 1916 Brunner St
- 1918 Brunner St
- 1866 Brunner St
- 2022 Rowan St
- 2010 Rowan St
- 1667 Dounton St
- 3339 N 17th St
- 3323 N 17th St
- 3260 N 17th St
- 3422 N 17th St
- 3420 N 17th St
- 3418 N 17th St
- 3618 N 17th St
- 4252 54 N 17th St
- 3948 Alfred St
- 3946 Alfred St
- 4336 Wayne Ave
