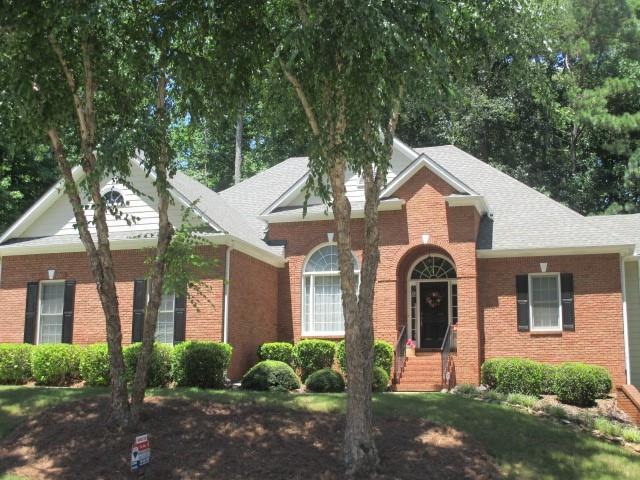
$420,000
- 4 Beds
- 3 Baths
- 2,628 Sq Ft
- 3966 N Indian Cir NW
- Kennesaw, GA
Meticulously cared for by its original owners and thoughtfully upgraded, this spacious, move-in-ready home offers a perfect blend of comfort, style, and functionality. Recently appraised with no deferred maintenance noted, the valuation fully supports the list price, offering buyers confidence in both condition and value. A brand-new roof with 30-year architectural shingles, new gutter guards,
Diana Servedio Atlanta Communities
