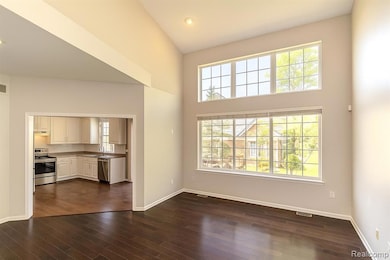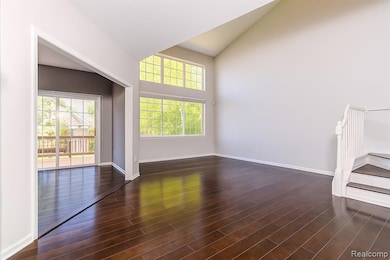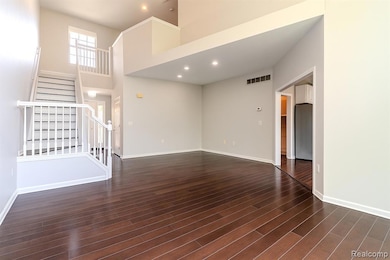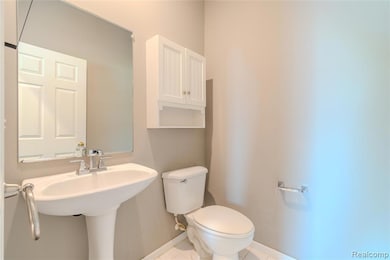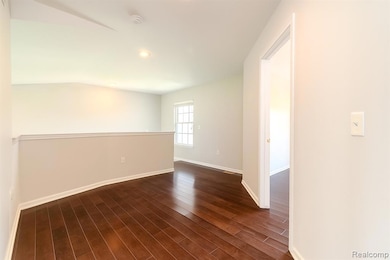Highlights
- Colonial Architecture
- No HOA
- Forced Air Heating and Cooling System
- James R Geisler Middle School Rated A-
- 2 Car Attached Garage
- Ceiling Fan
About This Home
Welcome to this charming and spacious townhouse featuring 2 full bedrooms, 2.5 bathrooms, and a thoughtful layout perfect for comfortable living.Step inside to a large living room highlighted by beautiful wood floors and soaring cathedral ceilings that fill the space with natural light and openness. The modern kitchen is a true highlight, offering granite countertops, stainless steel appliances, and ample cabinetry—all included in the rent.Upstairs, you'll find a generous landing area ideal for a home office, study space, or cozy reading nook. The guest suite is spacious with excellent closet storage and its own full bathroom, while the primary bedroom—located just across the hall—boasts vaulted ceilings, great closet space, and a private ensuite bath.Additional features include a full unfinished basement, perfect for storage, and an attached two-car garage that opens directly into the first-floor laundry room for added convenience.This lovely townhouse has everything you need—style, space, and functionality—all ready for you to call home.
Condo Details
Home Type
- Condominium
Est. Annual Taxes
- $6,158
Year Built
- Built in 2001 | Remodeled in 2015
Parking
- 2 Car Attached Garage
Home Design
- Colonial Architecture
- Brick Exterior Construction
- Poured Concrete
- Vinyl Construction Material
Interior Spaces
- 1,470 Sq Ft Home
- 2-Story Property
- Ceiling Fan
- Unfinished Basement
Kitchen
- Free-Standing Electric Range
- Dishwasher
Bedrooms and Bathrooms
- 2 Bedrooms
Laundry
- Dryer
- Washer
Location
- Ground Level
Utilities
- Forced Air Heating and Cooling System
- Heating System Uses Natural Gas
Community Details
- No Home Owners Association
- Meadowbrook Twnhms Occpn 1213 Subdivision
Listing and Financial Details
- Security Deposit $4,050
- 12 Month Lease Term
- 24 Month Lease Term
- Application Fee: 50.00
- Assessor Parcel Number 2211226016
Map
Source: Realcomp
MLS Number: 20251008021
APN: 22-11-226-016
- 41698 Brownstone Dr
- 41868 Yeats Dr Unit 104
- 29520 Meadowbrook Rd
- 42012 Chalet Dr
- 41829 Steinbeck Glen
- 41740 Steinbeck Glen
- 41775 Steinbeck Glen
- 40837 Lenox Park Dr
- 42900 Ledgeview Dr
- 29329 Whistler Dr Unit 11
- 42797 Brookstone Dr
- 42852 Sandstone Dr Unit 129
- 28975 Hearthstone Dr
- 42962 Sandstone Dr
- 41330 Cornell Dr Unit 114
- 1815 E Lake Dr
- 28849 Hearthstone Dr Unit 84
- 30701 Sandalwood Cir
- 29500 Meadowbrook Rd
- 28765 Hearthstone Dr

